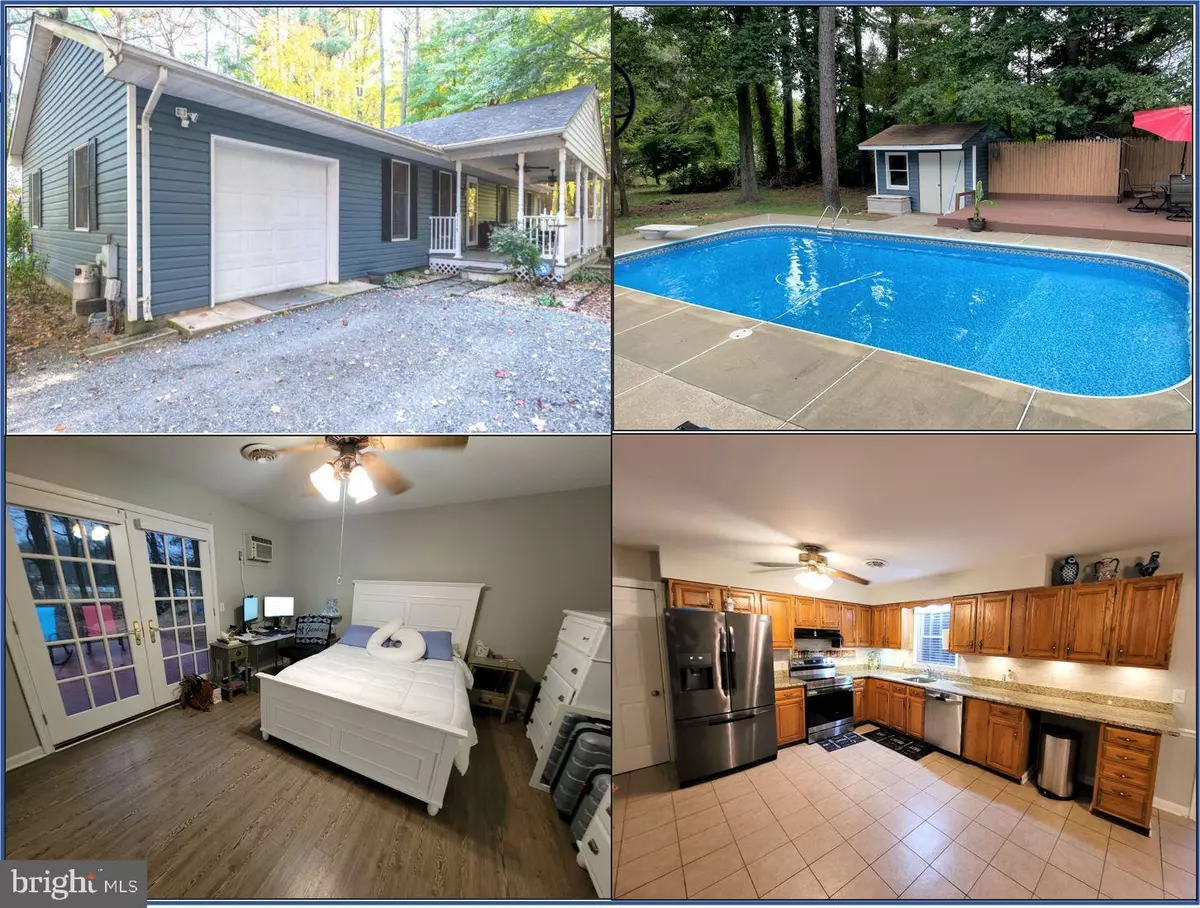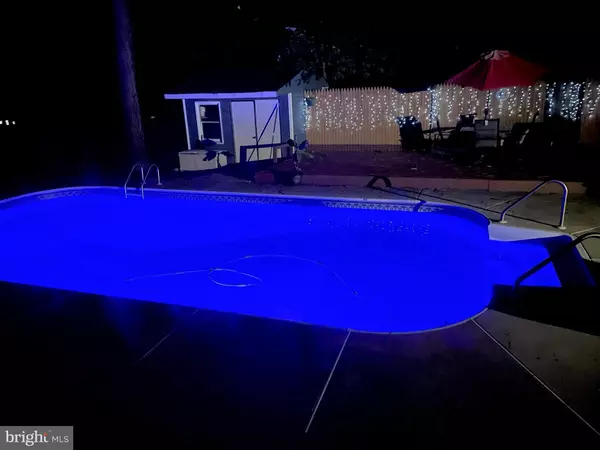$435,000
$434,900
For more information regarding the value of a property, please contact us for a free consultation.
1115 ROMANCOKE RD Stevensville, MD 21666
3 Beds
2 Baths
1,456 SqFt
Key Details
Sold Price $435,000
Property Type Single Family Home
Sub Type Detached
Listing Status Sold
Purchase Type For Sale
Square Footage 1,456 sqft
Price per Sqft $298
Subdivision Stevensville
MLS Listing ID MDQA2005586
Sold Date 06/07/23
Style Ranch/Rambler
Bedrooms 3
Full Baths 2
HOA Y/N N
Abv Grd Liv Area 1,456
Originating Board BRIGHT
Year Built 1984
Annual Tax Amount $2,854
Tax Year 2022
Lot Size 0.525 Acres
Acres 0.52
Property Description
Call Brenda Fornos to sell or buy in MD! Come see this amazing 3BR, 2BA spacious rancher (no stairs) on large beautiful lot near Matapeake Pier/boat ramp & cross island trail. Come enjoy the island life & relax in the inground pool or around the firepit. The owner has an assumable VA loan at 3.6% for qualified VA applicants (Wow). Attached 1 car garage, detached garage/workshop & pool shed. New appliances, newer HVAC, Roof, Siding, fresh paint, new sump pump, encapsulated crawl space, deck just repainted, removed 25 trees (w/ permit) so more grass could be grown, security system, new blinds on all windows, new garage door, under cabinet lighting, upgraded driveway, & more. Owner has done approx $50K in upgrades since they bought it & are only selling because they have to move with new jobs out of state. Grab this one before its gone!!!
Location
State MD
County Queen Annes
Zoning NC-20
Rooms
Main Level Bedrooms 3
Interior
Interior Features Ceiling Fan(s), Floor Plan - Traditional, Kitchen - Eat-In
Hot Water Electric
Heating Central, Heat Pump(s)
Cooling Ceiling Fan(s), Central A/C, Heat Pump(s)
Equipment Dishwasher, Dryer, Oven/Range - Electric, Refrigerator, Washer
Appliance Dishwasher, Dryer, Oven/Range - Electric, Refrigerator, Washer
Heat Source Electric
Laundry Main Floor
Exterior
Exterior Feature Patio(s), Porch(es)
Parking Features Inside Access, Additional Storage Area
Garage Spaces 5.0
Fence Vinyl, Wood
Pool In Ground, Vinyl
Water Access N
Accessibility None
Porch Patio(s), Porch(es)
Attached Garage 1
Total Parking Spaces 5
Garage Y
Building
Lot Description Cleared, Backs to Trees
Story 1
Foundation Crawl Space
Sewer Private Septic Tank
Water Well
Architectural Style Ranch/Rambler
Level or Stories 1
Additional Building Above Grade, Below Grade
New Construction N
Schools
School District Queen Anne'S County Public Schools
Others
Pets Allowed Y
Senior Community No
Tax ID 1804080386
Ownership Fee Simple
SqFt Source Assessor
Security Features Security System
Acceptable Financing Cash, Conventional, FHA, Private, VA
Listing Terms Cash, Conventional, FHA, Private, VA
Financing Cash,Conventional,FHA,Private,VA
Special Listing Condition Standard
Pets Allowed No Pet Restrictions
Read Less
Want to know what your home might be worth? Contact us for a FREE valuation!

Our team is ready to help you sell your home for the highest possible price ASAP

Bought with Non Member • Non Subscribing Office

GET MORE INFORMATION





