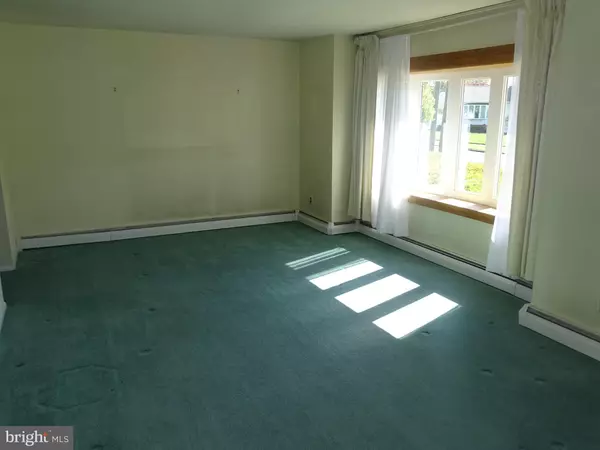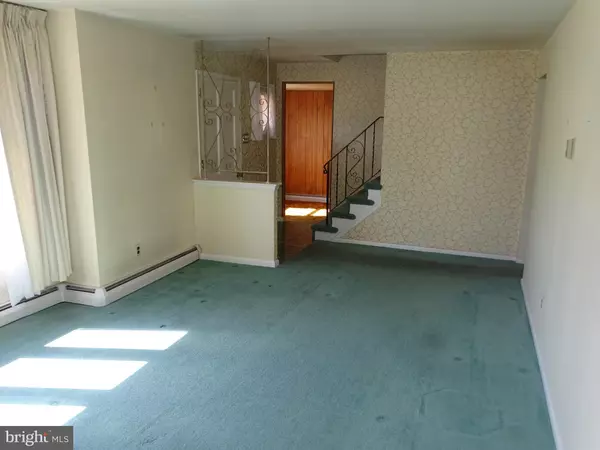$445,000
$449,900
1.1%For more information regarding the value of a property, please contact us for a free consultation.
826 MARTHA LN Warminster, PA 18974
3 Beds
3 Baths
1,904 SqFt
Key Details
Sold Price $445,000
Property Type Single Family Home
Sub Type Detached
Listing Status Sold
Purchase Type For Sale
Square Footage 1,904 sqft
Price per Sqft $233
Subdivision Story Book Homes
MLS Listing ID PABU2048320
Sold Date 06/07/23
Style Colonial
Bedrooms 3
Full Baths 2
Half Baths 1
HOA Y/N N
Abv Grd Liv Area 1,904
Originating Board BRIGHT
Year Built 1964
Annual Tax Amount $5,155
Tax Year 2022
Lot Size 10,000 Sqft
Acres 0.23
Lot Dimensions 80.00 x 125.00
Property Sub-Type Detached
Property Description
Large 3 bedroom , 2.5 bath two story colonial home located in The Story Brook Farms development of Warminster Bucks County is available for sale. The school district is the award winning Centennial School District. This is a remarkable home featuring 1904 square feet, one car attached garage along with covered rear porch. The property features formal living room. dining room designed to hold any formal or seasonal dining events, kitchen has gas cooking with self- cleaning range, dishwasher, refrigerator, caste iron sink and a eat-in area to make this a eat-in kitchen, entertainment sized family room is also on this level along with a large bonus room which can be used as first floor bedroom, computer room, library or any other use. This room also serves as laundry room, heater room and powder room. A covered rear patio serves as a great respite during those hot lazy days of summer. Exterior is brick and vinyl siding. One car garage is attached and has access to the interior of the house. Inspect this house and make it your home.
Location
State PA
County Bucks
Area Warminster Twp (10149)
Zoning R2
Rooms
Other Rooms Living Room, Dining Room, Primary Bedroom, Bedroom 2, Bedroom 3, Kitchen, Family Room, Foyer, Bathroom 1, Bonus Room, Primary Bathroom
Interior
Interior Features Floor Plan - Traditional, Kitchen - Eat-In, Pantry, Stall Shower, Tub Shower, Wood Floors
Hot Water Natural Gas
Heating Baseboard - Hot Water
Cooling Central A/C
Fireplaces Number 1
Equipment Built-In Range, Dishwasher, Dryer, Oven - Self Cleaning, Oven/Range - Gas, Range Hood, Refrigerator, Washer, Water Heater
Appliance Built-In Range, Dishwasher, Dryer, Oven - Self Cleaning, Oven/Range - Gas, Range Hood, Refrigerator, Washer, Water Heater
Heat Source Natural Gas
Exterior
Parking Features Garage - Front Entry, Inside Access
Garage Spaces 4.0
Utilities Available Cable TV, Cable TV Available, Electric Available, Natural Gas Available, Sewer Available, Water Available
Water Access N
Accessibility None
Attached Garage 1
Total Parking Spaces 4
Garage Y
Building
Story 2
Foundation Crawl Space
Sewer Public Sewer
Water Public
Architectural Style Colonial
Level or Stories 2
Additional Building Above Grade, Below Grade
New Construction N
Schools
Elementary Schools Mcdonald
Middle Schools Eugene Klinger
High Schools William Tennent
School District Centennial
Others
Pets Allowed Y
Senior Community No
Tax ID 49-034-049
Ownership Fee Simple
SqFt Source Assessor
Acceptable Financing Conventional
Listing Terms Conventional
Financing Conventional
Special Listing Condition Standard
Pets Allowed No Pet Restrictions
Read Less
Want to know what your home might be worth? Contact us for a FREE valuation!

Our team is ready to help you sell your home for the highest possible price ASAP

Bought with Amy B Eves Walder • Keller Williams Real Estate-Horsham
GET MORE INFORMATION





