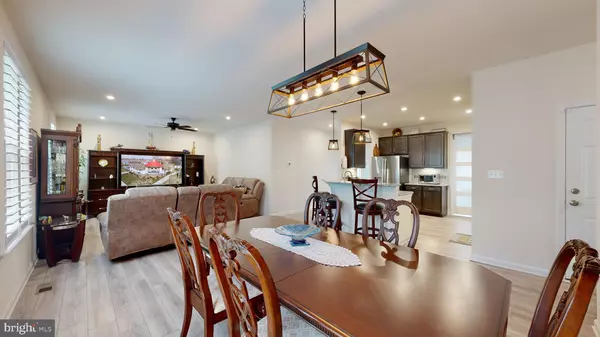$465,000
$469,900
1.0%For more information regarding the value of a property, please contact us for a free consultation.
20235 GREYTHORNE LN Millsboro, DE 19966
3 Beds
2 Baths
1,916 SqFt
Key Details
Sold Price $465,000
Property Type Single Family Home
Sub Type Detached
Listing Status Sold
Purchase Type For Sale
Square Footage 1,916 sqft
Price per Sqft $242
Subdivision Seabrook
MLS Listing ID DESU2038128
Sold Date 06/09/23
Style Craftsman,Ranch/Rambler
Bedrooms 3
Full Baths 2
HOA Fees $146/qua
HOA Y/N Y
Abv Grd Liv Area 1,916
Originating Board BRIGHT
Year Built 2021
Annual Tax Amount $977
Tax Year 2022
Lot Size 10,050 Sqft
Acres 0.23
Lot Dimensions 75.00 x 134.00
Property Description
Welcome to this stunning home for sale that features luxurious upgrades and modern amenities. As you enter, you are greeted by an open floor plan with a spacious great room, kitchen, and dining area. The kitchen is a chef's dream with all granite countertops, stainless steel appliances, and seating for four at the bar. The great room is perfect for entertaining guests and family gatherings.
The master bedroom, located in the rear of the home, is a true retreat with a double-door bathroom with two granite-topped vanities. The spa-like bathroom features a separate shower with tile to the ceiling. The master bedroom also has a spacious walk-in closet.
Two spare bedrooms are located on the front side of the house and share a private bathroom with a granite vanity top and a tub with tile to the ceiling. The laundry room is equipped with like-new Samsung washer and dryer for your convenience.
The office/dining room features an 8' barn door that adds a rustic charm to the room. Plantation shutters throughout the house provide privacy and elegance. Luxury vinyl plank flooring throughout the house gives it a modern and sleek look.
The shaded rear of the home offers a serene wooded view and a perfect spot for relaxation. The landscaping is low maintenance with a well and sprinkler system to keep it lush and green. The sealed concrete walkway and front patio add to the home's curb appeal.
This home is located in a community with a private pool and changing area for its residents to enjoy.
Your tranquil retreat is just a short drive away from the beach! Spend your mornings strolling along the coastline, soaking up the sun and breathing in the fresh sea air. In the afternoons, retreat back to your serene abode, where you can unwind in the comfort of your own space. With its convenient location, you'll have easy access to all the sights and sounds of the beach while still enjoying the peace and quiet of your own private oasis. Come experience the best of both worlds in this charming coastal getaway!
Don't miss out on the opportunity to own this stunning home that offers luxury, comfort, and convenience all in one package.
Location
State DE
County Sussex
Area Indian River Hundred (31008)
Zoning RES
Rooms
Other Rooms Bedroom 1
Main Level Bedrooms 3
Interior
Interior Features Breakfast Area, Ceiling Fan(s), Combination Kitchen/Living, Dining Area, Floor Plan - Open, Kitchen - Table Space
Hot Water Natural Gas, Tankless
Cooling Central A/C
Heat Source Natural Gas
Exterior
Parking Features Garage - Front Entry
Garage Spaces 2.0
Water Access N
Accessibility None
Attached Garage 2
Total Parking Spaces 2
Garage Y
Building
Story 1
Foundation Concrete Perimeter
Sewer Public Sewer
Water Public
Architectural Style Craftsman, Ranch/Rambler
Level or Stories 1
Additional Building Above Grade, Below Grade
New Construction N
Schools
School District Indian River
Others
Senior Community No
Tax ID 234-23.00-1051.00
Ownership Fee Simple
SqFt Source Estimated
Special Listing Condition Standard
Read Less
Want to know what your home might be worth? Contact us for a FREE valuation!

Our team is ready to help you sell your home for the highest possible price ASAP

Bought with Dana R Bendel • Bryan Realty Group

GET MORE INFORMATION





