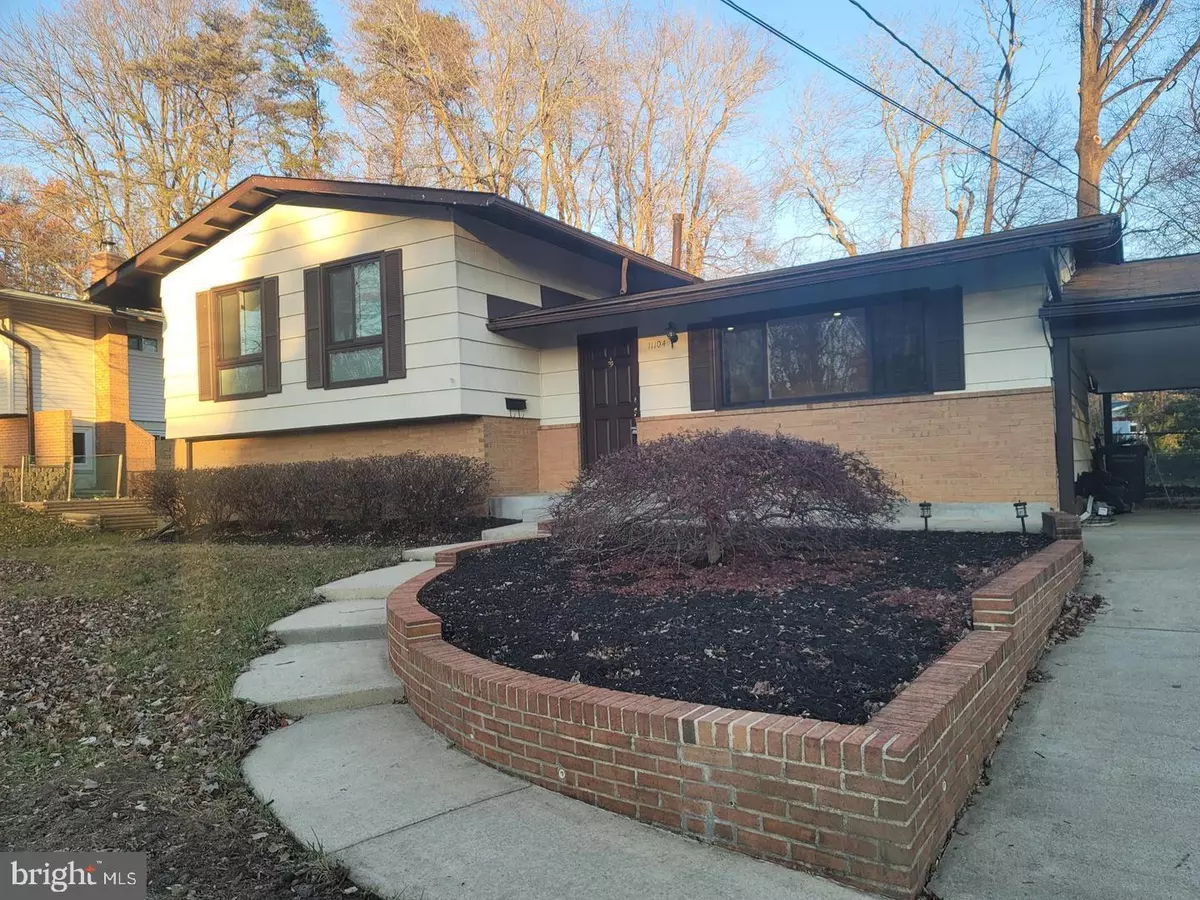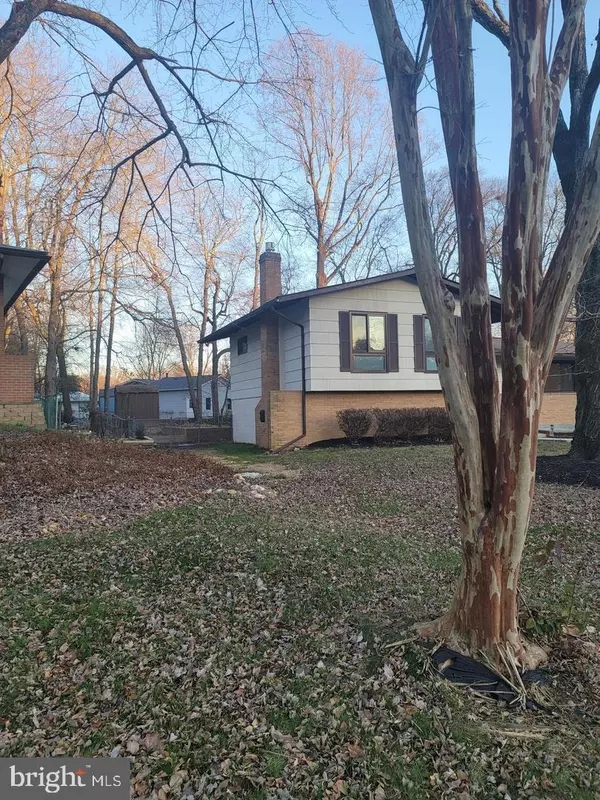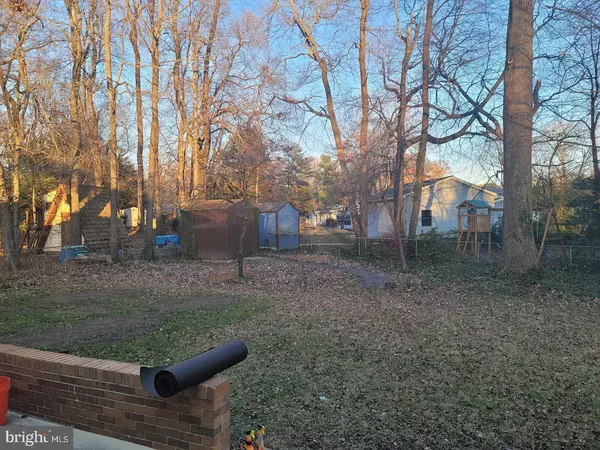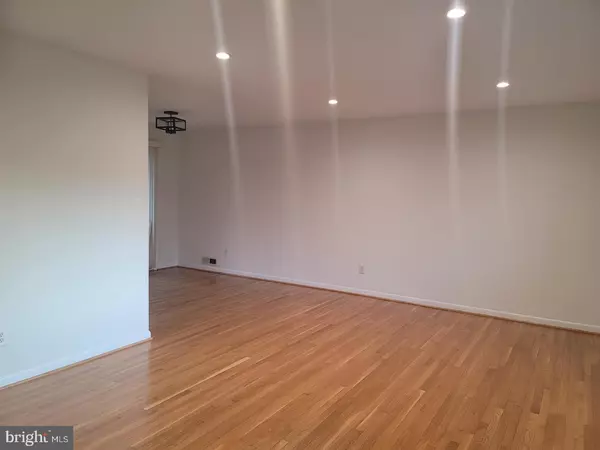$670,000
$659,000
1.7%For more information regarding the value of a property, please contact us for a free consultation.
11104 DEL RIO DR Fairfax, VA 22030
4 Beds
2 Baths
2,066 SqFt
Key Details
Sold Price $670,000
Property Type Single Family Home
Sub Type Detached
Listing Status Sold
Purchase Type For Sale
Square Footage 2,066 sqft
Price per Sqft $324
Subdivision Fairfax Villa
MLS Listing ID VAFX2123212
Sold Date 06/09/23
Style Split Level
Bedrooms 4
Full Baths 2
HOA Y/N N
Abv Grd Liv Area 2,066
Originating Board BRIGHT
Year Built 1962
Annual Tax Amount $6,878
Tax Year 2023
Lot Size 0.264 Acres
Acres 0.26
Property Description
**VERY NICE SINGLE-FAMILY HOME IN WOODSON DISTRICT** NEWLY RENOVATED (2022) W/ NEW PAINT, NEW STOVE, NEW MICROWAVE, NEW HW IN LOWER LEVEL**NEW BLINDS** NEW BATHROOM** NEW ROOF 5 YRS YOUNG**GORGEOUS 4 LVL, 4 BDRM HOME w/ DBL CARPORT! BEAUTIFUL MAIN LVL w/ GLEMING HW - 2013 HVAC! UPDATED KITCHEN w/ ANGLE BAY WINDOW, CERAMIC TILE FLR & SS FRIDGE. DEN w/ GAS BRICK FIREPLACE /REMOTE. BUILT IN BOOKCASES. DINING RM w/ SLIDING GLASS DRS LEAD TO LANDSCAPED TREED YARD. CLOSE TO GMU, PARKS, SHOPPING &. WOODSON HS* SIGN ON PROPERTY**TENANT IN PROCESS OF MOVE**LEASE ENDS END OF JUNE**SHOWS WELL**photo prior to renting 2022
Location
State VA
County Fairfax
Zoning 130
Rooms
Basement Connecting Stairway, Daylight, Partial, Outside Entrance, Side Entrance, Sump Pump
Interior
Interior Features Kitchen - Table Space, Dining Area, Kitchen - Eat-In, Built-Ins, Upgraded Countertops, Window Treatments, Wood Floors, Recessed Lighting, Floor Plan - Traditional
Hot Water Natural Gas
Heating Forced Air
Cooling Central A/C
Flooring Hardwood, Wood
Fireplaces Number 1
Fireplaces Type Gas/Propane, Heatilator, Screen
Equipment Dishwasher, Disposal, Dryer, Exhaust Fan, Microwave, Refrigerator, Stove, Water Heater, Washer
Furnishings No
Fireplace Y
Window Features Bay/Bow,Screens,Insulated,Double Pane
Appliance Dishwasher, Disposal, Dryer, Exhaust Fan, Microwave, Refrigerator, Stove, Water Heater, Washer
Heat Source Natural Gas
Laundry Basement
Exterior
Exterior Feature Patio(s)
Garage Spaces 2.0
Fence Rear
Utilities Available Natural Gas Available, Sewer Available
Water Access N
View Trees/Woods
Roof Type Composite
Street Surface Paved
Accessibility None
Porch Patio(s)
Total Parking Spaces 2
Garage N
Building
Lot Description Backs to Trees
Story 4
Foundation Other
Sewer Public Sewer
Water Public
Architectural Style Split Level
Level or Stories 4
Additional Building Above Grade, Below Grade
New Construction N
Schools
High Schools Woodson
School District Fairfax County Public Schools
Others
Pets Allowed N
Senior Community No
Tax ID 0573 07 0266
Ownership Fee Simple
SqFt Source Assessor
Special Listing Condition Standard
Read Less
Want to know what your home might be worth? Contact us for a FREE valuation!

Our team is ready to help you sell your home for the highest possible price ASAP

Bought with Laura Augustinos • Century 21 Redwood Realty

GET MORE INFORMATION





