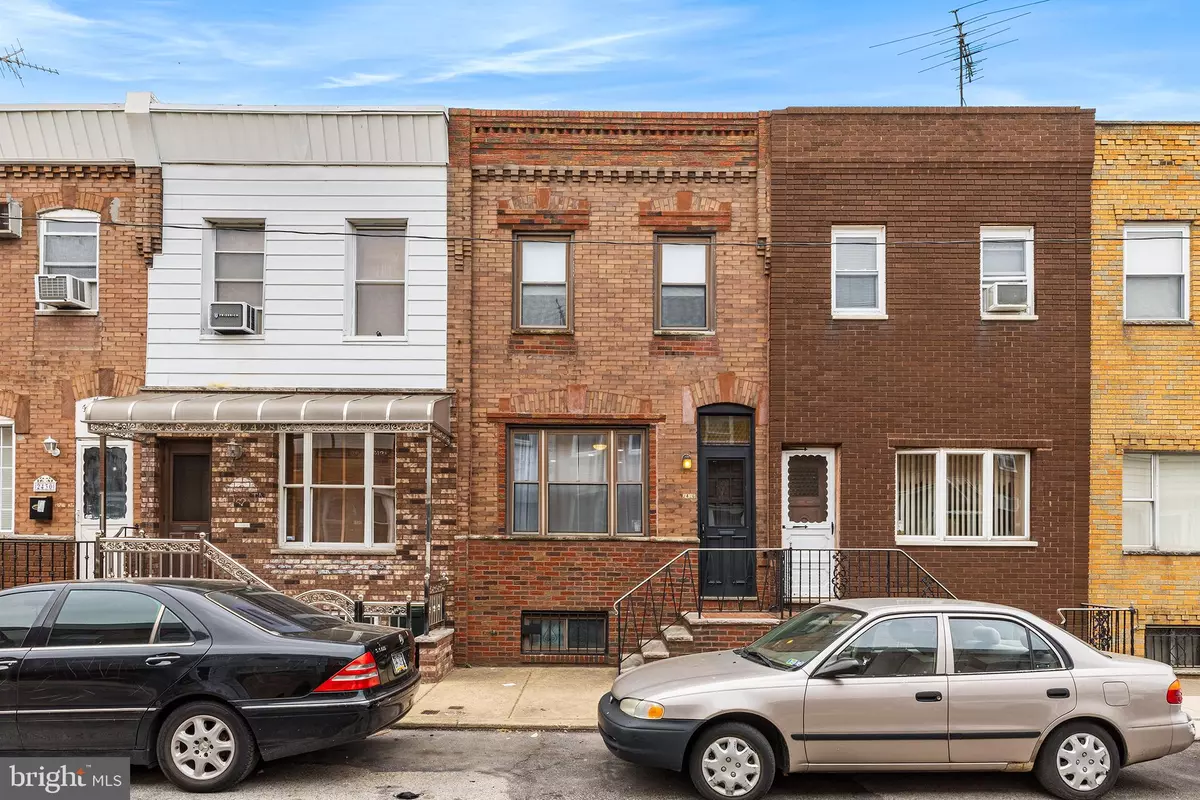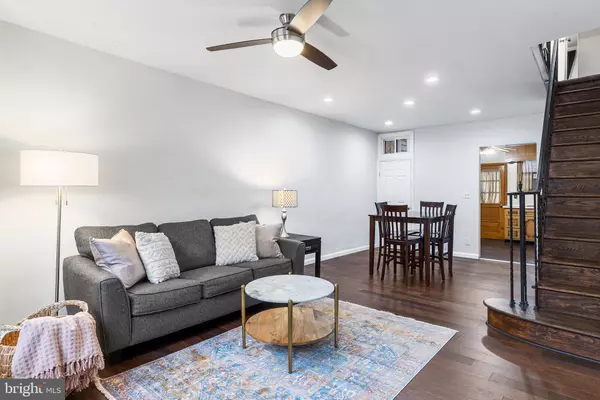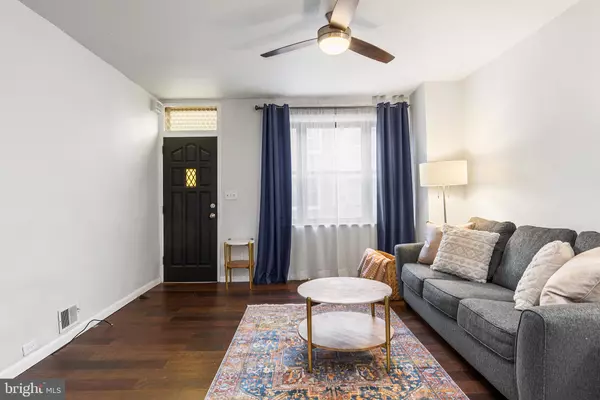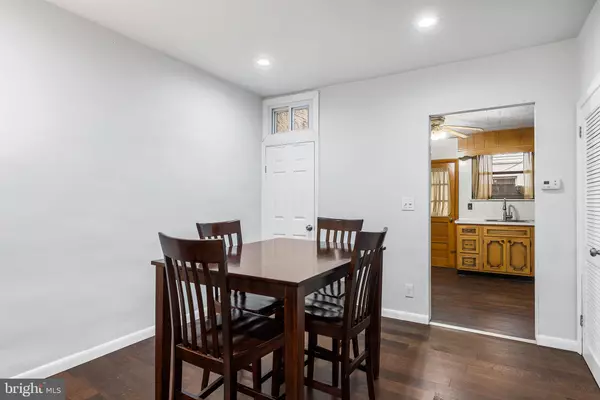$225,000
$225,000
For more information regarding the value of a property, please contact us for a free consultation.
2426 S PERCY ST Philadelphia, PA 19148
3 Beds
1 Bath
940 SqFt
Key Details
Sold Price $225,000
Property Type Townhouse
Sub Type Interior Row/Townhouse
Listing Status Sold
Purchase Type For Sale
Square Footage 940 sqft
Price per Sqft $239
Subdivision Lower Moyamensing
MLS Listing ID PAPH2228238
Sold Date 06/09/23
Style Straight Thru
Bedrooms 3
Full Baths 1
HOA Y/N N
Abv Grd Liv Area 940
Originating Board BRIGHT
Year Built 1925
Annual Tax Amount $2,367
Tax Year 2022
Lot Size 672 Sqft
Acres 0.02
Lot Dimensions 14.00 x 48.00
Property Description
Take advantage of a great opportunity to become a homeowner in exciting Lower Moyamensing! There is a lot to love about this clean and tidy three bedroom, one bathroom home in South Philly. You will appreciate this wider-than-most block on S. Percy and the welcoming brick facade of this home. Inside, you will find your standard rowhome layout, which is open for entertaining friends and family. New floors are a bonus and the walls are a fresh, neutral color. Off the dining room is a deep coat closet that could be converted to a powder room if one desired. The kitchen is a great size and offers a fun vintage look, with plenty of room to accommodate a small table, storage cart, or additional shelving. Outside, you'll find a nicely sized patio for enjoying those summer evenings. Upstairs, you'll find a renovated hall bathroom, as well as three spacious bedrooms, with ample closet space in each and new carpeting throughout. This home has been well cared for and updated, including brand new HVAC in 2019, a newer roof, a new washer and dryer, and recessed lighting throughout the first floor. A quick ten minute walk to the Broad Street Line, and the heart of Passyunk Square. You are also close to Target, a variety of grocery stores, the sports complex and all major highways. We welcome your visit today.
Location
State PA
County Philadelphia
Area 19148 (19148)
Zoning RSA5
Rooms
Basement Unfinished
Interior
Interior Features Floor Plan - Open
Hot Water Natural Gas
Heating Forced Air
Cooling Central A/C
Flooring Carpet, Luxury Vinyl Plank
Heat Source Natural Gas
Exterior
Water Access N
Accessibility None
Garage N
Building
Story 2
Foundation Block
Sewer Public Sewer
Water Public
Architectural Style Straight Thru
Level or Stories 2
Additional Building Above Grade, Below Grade
New Construction N
Schools
School District The School District Of Philadelphia
Others
Senior Community No
Tax ID 393455600
Ownership Fee Simple
SqFt Source Assessor
Acceptable Financing Negotiable
Listing Terms Negotiable
Financing Negotiable
Special Listing Condition Standard
Read Less
Want to know what your home might be worth? Contact us for a FREE valuation!

Our team is ready to help you sell your home for the highest possible price ASAP

Bought with Riyadi Wibowo • Mercury Real Estate Group

GET MORE INFORMATION





