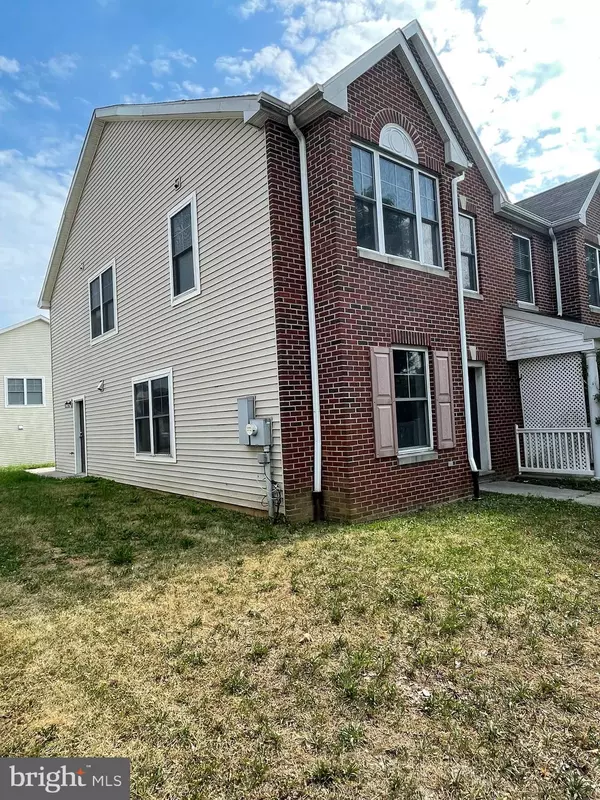$270,000
$275,000
1.8%For more information regarding the value of a property, please contact us for a free consultation.
4436 ASPEN ST Philadelphia, PA 19104
4 Beds
2 Baths
1,760 SqFt
Key Details
Sold Price $270,000
Property Type Single Family Home
Sub Type Twin/Semi-Detached
Listing Status Sold
Purchase Type For Sale
Square Footage 1,760 sqft
Price per Sqft $153
Subdivision Mill Creek
MLS Listing ID PAPH2146244
Sold Date 06/12/23
Style Contemporary
Bedrooms 4
Full Baths 1
Half Baths 1
HOA Fees $35/mo
HOA Y/N Y
Abv Grd Liv Area 1,760
Originating Board BRIGHT
Year Built 2005
Annual Tax Amount $2,501
Tax Year 2022
Lot Size 2,410 Sqft
Acres 0.06
Property Description
Welcome to 4436 Aspen Street in the Mill Creek section of Philadelphia!! This home was built in 2005 and has recently undergone a beautiful rehab!! This twin home features 4 Bedroom 1 full bath and 1 half bath. The first floor features a large open concept floor plan with new vinyl plank flooring, LED recessed lighting, a half bath, updated kitchen with island seating, white shaker style cabinets with brass hardware, ceramic tile back splash, marble counters and stainless steel microwave, dishwasher and range. There is also a bedroom on the first floor with brand new carpet with its own separate private entrance to the outside. Upstairs you will find 3 large size bedrooms all with brand new carpet, a fully remodeled three piece hall bath with new vanity, flooring toilet and subway tile shower with rainfall feature and built in shelf. Also upstairs you have a laundry hook up and a pull down attic for storage. The master bedroom has two very large closets and the other 2 bedroom both have walk-on closets. This home is ready to go! Just move in and unpack your bags!! Brand new hot water heater just installed! Close to schools, University City, public transportation and shopping. Easy commute into center city! Don't let this one pass you by!
Location
State PA
County Philadelphia
Area 19104 (19104)
Zoning RSA5
Rooms
Main Level Bedrooms 1
Interior
Hot Water Electric
Heating Forced Air
Cooling Central A/C
Heat Source Natural Gas
Exterior
Water Access N
Accessibility None
Garage N
Building
Story 2
Foundation Slab
Sewer Public Sewer
Water Public
Architectural Style Contemporary
Level or Stories 2
Additional Building Above Grade, Below Grade
New Construction N
Schools
School District The School District Of Philadelphia
Others
Senior Community No
Tax ID 061151360
Ownership Fee Simple
SqFt Source Estimated
Acceptable Financing Cash, Conventional, FHA, PHFA, VA
Listing Terms Cash, Conventional, FHA, PHFA, VA
Financing Cash,Conventional,FHA,PHFA,VA
Special Listing Condition Standard
Read Less
Want to know what your home might be worth? Contact us for a FREE valuation!

Our team is ready to help you sell your home for the highest possible price ASAP

Bought with Matthew Williams • KW Philly

GET MORE INFORMATION





