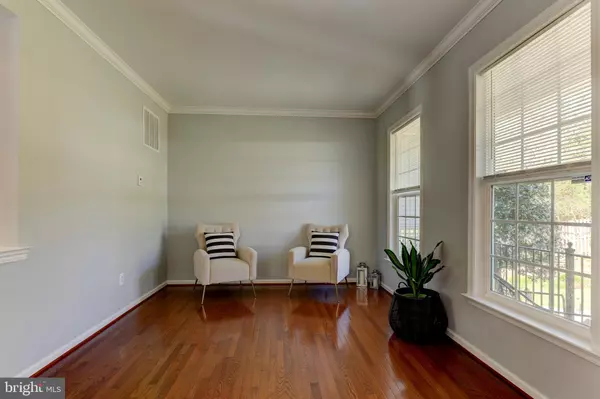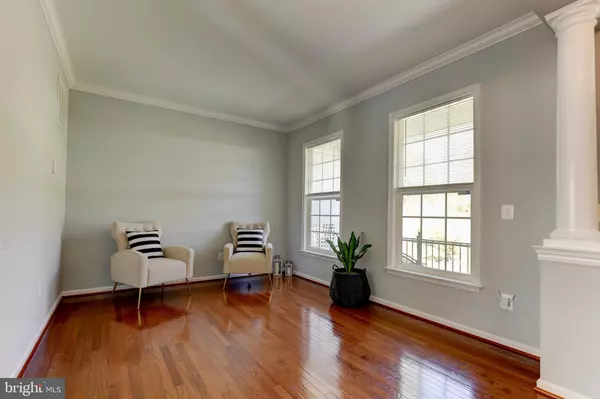$700,000
$698,500
0.2%For more information regarding the value of a property, please contact us for a free consultation.
19240 FULLER HEIGHTS RD Triangle, VA 22172
5 Beds
4 Baths
3,747 SqFt
Key Details
Sold Price $700,000
Property Type Single Family Home
Sub Type Detached
Listing Status Sold
Purchase Type For Sale
Square Footage 3,747 sqft
Price per Sqft $186
Subdivision Classic Acres
MLS Listing ID VAPW2047300
Sold Date 06/15/23
Style Colonial
Bedrooms 5
Full Baths 3
Half Baths 1
HOA Fees $62/mo
HOA Y/N Y
Abv Grd Liv Area 2,601
Originating Board BRIGHT
Year Built 2009
Annual Tax Amount $6,908
Tax Year 2022
Lot Size 0.997 Acres
Acres 1.0
Property Description
Welcome to your new home in BEAUTIFUL Triangle, Virginia. This lovely colonial sits on one acre of nicely groomed lawn and backs to gorgeous usable land. Take in the scenery from the front porch, which overlooks a tranquil waterfall fountain. The 5-bedroom, 4-bathroom home is an oasis of modern comfort for your family. The main level features a formal living room, formal dining room, living room, and eat-in kitchen, as well as magnificent hardwood floors and vast windows. The kitchen was designed with all chefs in mind, including an island, gas stove, granite countertops, and a large refrigerator. Relax in the sundrenched living area, which extends to the expansive rear porch.
The upper level includes a spacious primary bedroom with vaulted ceilings, his-and-her closets, and an immense en-suite. With an open standing shower, soaking tub, double sink vanity, and an enormous linen closet, the primary en-suite was created with comfort in mind. The upper level includes three additional bedrooms and a full bathroom. For your convenience, one laundry facility is available on the top level.
With a second complete kitchen, a huge family area, and a walkout to the backyard, the lower level is designed for entertaining. The vast space is completed by an additional bedroom, full bathroom, and laundry room.
Don't miss this home in Terrific Triangle, Virginia!
THE OPEN HOUSE IS CANCELLED FOR SUNDAY!
Location
State VA
County Prince William
Zoning R4
Rooms
Other Rooms Living Room, Dining Room, Primary Bedroom, Bedroom 2, Bedroom 3, Bedroom 4, Bedroom 5, Kitchen, Basement, Foyer, Laundry, Primary Bathroom, Full Bath, Half Bath
Basement Daylight, Full, Interior Access, Rear Entrance, Walkout Level, Connecting Stairway, Full, Outside Entrance, Sump Pump, Windows
Interior
Interior Features 2nd Kitchen, Carpet, Ceiling Fan(s), Chair Railings, Combination Kitchen/Dining, Crown Moldings, Dining Area, Formal/Separate Dining Room, Kitchen - Eat-In, Kitchen - Gourmet, Kitchen - Table Space, Pantry, Primary Bath(s), Recessed Lighting, Soaking Tub, Tub Shower, Upgraded Countertops, Walk-in Closet(s), Window Treatments, Wood Floors, Breakfast Area, Kitchen - Island, Stall Shower
Hot Water Natural Gas
Heating Forced Air
Cooling Central A/C
Flooring Carpet, Ceramic Tile, Hardwood
Equipment Built-In Microwave, Dishwasher, Disposal, Dryer, Refrigerator, Stove, Washer, Exhaust Fan, Extra Refrigerator/Freezer, Microwave, Oven/Range - Electric, Oven/Range - Gas
Furnishings No
Fireplace N
Window Features Screens
Appliance Built-In Microwave, Dishwasher, Disposal, Dryer, Refrigerator, Stove, Washer, Exhaust Fan, Extra Refrigerator/Freezer, Microwave, Oven/Range - Electric, Oven/Range - Gas
Heat Source Natural Gas
Laundry Lower Floor, Upper Floor, Has Laundry
Exterior
Exterior Feature Porch(es), Roof
Garage Garage - Side Entry, Garage Door Opener, Inside Access
Garage Spaces 2.0
Fence Partially, Vinyl
Water Access N
View Creek/Stream, Street, Trees/Woods
Roof Type Shingle
Street Surface Paved
Accessibility None
Porch Porch(es), Roof
Attached Garage 2
Total Parking Spaces 2
Garage Y
Building
Lot Description Backs to Trees, Landscaping, Rear Yard, SideYard(s), Stream/Creek, Trees/Wooded, Vegetation Planting, Other, Front Yard
Story 3
Foundation Other
Sewer Public Sewer
Water Public
Architectural Style Colonial
Level or Stories 3
Additional Building Above Grade, Below Grade
Structure Type Dry Wall,Unfinished Walls,Vaulted Ceilings
New Construction N
Schools
Elementary Schools Triangle
Middle Schools Graham Park
High Schools Potomac
School District Prince William County Public Schools
Others
Senior Community No
Tax ID 8287-18-1584
Ownership Fee Simple
SqFt Source Assessor
Security Features Electric Alarm,Security System,Smoke Detector
Horse Property N
Special Listing Condition Standard
Read Less
Want to know what your home might be worth? Contact us for a FREE valuation!

Our team is ready to help you sell your home for the highest possible price ASAP

Bought with Jennifer Lynn Riley • Pearson Smith Realty, LLC

GET MORE INFORMATION





