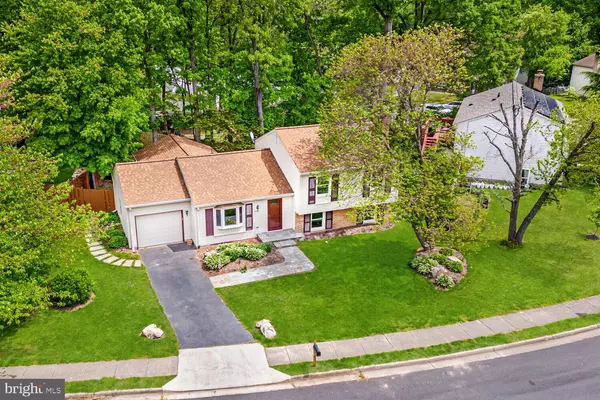$662,500
$650,000
1.9%For more information regarding the value of a property, please contact us for a free consultation.
1539 POWELLS TAVERN PL Herndon, VA 20170
4 Beds
3 Baths
2,437 SqFt
Key Details
Sold Price $662,500
Property Type Single Family Home
Sub Type Detached
Listing Status Sold
Purchase Type For Sale
Square Footage 2,437 sqft
Price per Sqft $271
Subdivision Hiddenbrook
MLS Listing ID VAFX2124300
Sold Date 06/16/23
Style Split Level
Bedrooms 4
Full Baths 2
Half Baths 1
HOA Fees $16/ann
HOA Y/N Y
Abv Grd Liv Area 2,437
Originating Board BRIGHT
Year Built 1976
Annual Tax Amount $6,566
Tax Year 2023
Lot Size 8,448 Sqft
Acres 0.19
Property Sub-Type Detached
Property Description
This charming split-level home is nestled in a picturesque neighborhood, offering both privacy and a sense of community. It has been meticulously maintained by its original owner and features many recent updates, including the sunroom addition which was built in 2016, improved attic insulation in 2019, a new roof in 2021, water heater in 2022, and so much more!
Bathed in an abundance of natural light, the layout creates a warm and inviting atmosphere, while offering distinct areas for living, dining, and entertaining. Indulge your culinary senses in the stunning kitchen featuring exquisite granite countertops, adding a touch of sophistication to your cooking and dining experience.
Unwind and bask in the natural beauty of your surroundings in the sunroom, offering a breathtaking view of the fenced yard enveloped by mature trees. This sunroom boasts a soaring cathedral ceiling, providing a sense of spaciousness and tranquility that perfectly complements the rest of this exceptional home.
Retreat to the upper level of this home where you will find three inviting bedrooms, including a primary suite complete with a custom closet and remodeled full bathroom, providing a luxurious and comfortable living experience. The updated hall bathroom is shared by the two secondary bedrooms, ensuring that everyone has their own space to relax and unwind.
The lower level of this home is designed for both relaxation and entertainment, featuring a spacious family room with luxury vinyl plank flooring and a cozy fireplace, ideal for hosting gatherings or simply unwinding after a long day. The fourth bedroom is also located on this level, offering a private space for guests.
The backyard is a peaceful oasis with mature trees and plenty of space for outdoor activities. Pool membership conveys with the home. Conveniently located near shopping, dining, and entertainment options, making it the perfect place to call home. Don't miss out on the opportunity to own this lovely home in a sought-after neighborhood. Simply the Best for Quality, Location, & Value!
Location
State VA
County Fairfax
Zoning 131
Rooms
Other Rooms Living Room, Dining Room, Primary Bedroom, Bedroom 2, Bedroom 3, Kitchen, Family Room, Foyer, Bedroom 1, Sun/Florida Room, Laundry, Primary Bathroom
Basement Fully Finished, Daylight, Partial, Interior Access, Windows
Interior
Interior Features Ceiling Fan(s), Water Treat System, Window Treatments, Upgraded Countertops, Wood Floors, Dining Area, Pantry, Primary Bath(s), Walk-in Closet(s)
Hot Water Electric
Heating Heat Pump(s)
Cooling Central A/C
Flooring Hardwood, Luxury Vinyl Plank, Ceramic Tile
Fireplaces Number 1
Equipment Built-In Microwave, Dryer, Washer, Dishwasher, Disposal, Humidifier, Refrigerator, Icemaker, Oven/Range - Electric
Fireplace Y
Window Features Bay/Bow
Appliance Built-In Microwave, Dryer, Washer, Dishwasher, Disposal, Humidifier, Refrigerator, Icemaker, Oven/Range - Electric
Heat Source Electric
Laundry Lower Floor
Exterior
Exterior Feature Patio(s)
Parking Features Garage - Front Entry, Garage Door Opener
Garage Spaces 3.0
Fence Rear
Utilities Available Under Ground
Amenities Available Pool Mem Avail
Water Access N
View Garden/Lawn, Trees/Woods
Roof Type Architectural Shingle
Accessibility None
Porch Patio(s)
Attached Garage 1
Total Parking Spaces 3
Garage Y
Building
Lot Description Front Yard, Level, Private, Rear Yard
Story 2
Foundation Concrete Perimeter, Slab
Sewer Public Sewer
Water Public
Architectural Style Split Level
Level or Stories 2
Additional Building Above Grade, Below Grade
Structure Type Cathedral Ceilings
New Construction N
Schools
Elementary Schools Dranesville
Middle Schools Herndon
High Schools Herndon
School District Fairfax County Public Schools
Others
HOA Fee Include Common Area Maintenance,Trash
Senior Community No
Tax ID 0102 03 0232
Ownership Fee Simple
SqFt Source Assessor
Special Listing Condition Standard
Read Less
Want to know what your home might be worth? Contact us for a FREE valuation!

Our team is ready to help you sell your home for the highest possible price ASAP

Bought with Paula Heard • KW Metro Center
GET MORE INFORMATION





