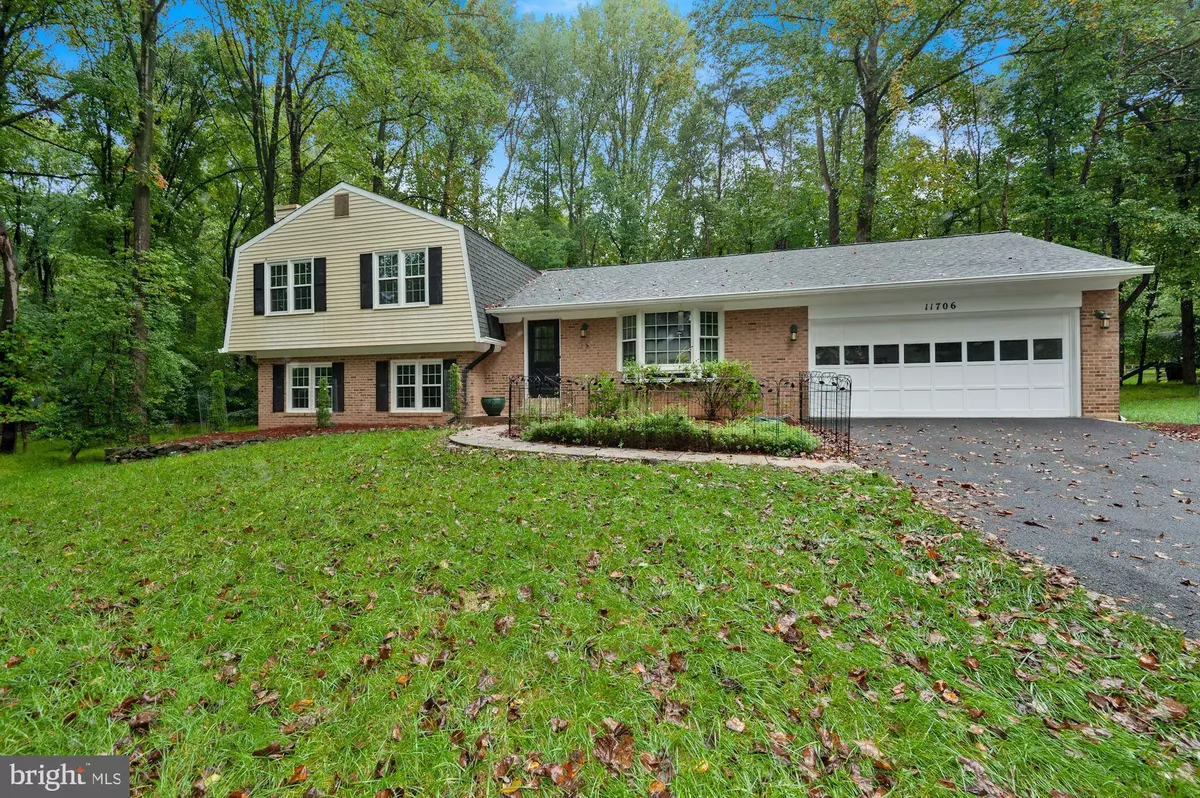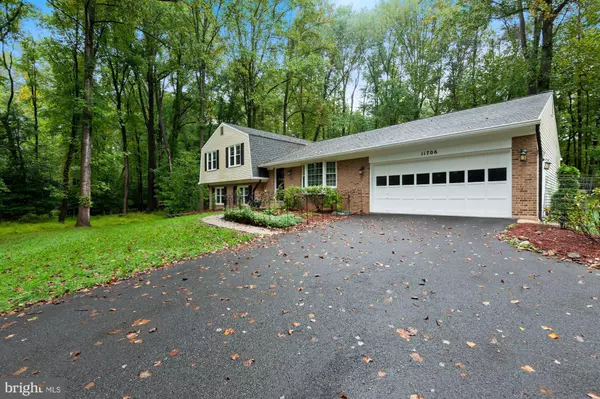$875,000
$899,000
2.7%For more information regarding the value of a property, please contact us for a free consultation.
11706 FLEMISH MILL CT Oakton, VA 22124
4 Beds
3 Baths
2,208 SqFt
Key Details
Sold Price $875,000
Property Type Single Family Home
Sub Type Detached
Listing Status Sold
Purchase Type For Sale
Square Footage 2,208 sqft
Price per Sqft $396
Subdivision Waples Mill Estates
MLS Listing ID VAFX2098090
Sold Date 06/15/23
Style Split Level
Bedrooms 4
Full Baths 3
HOA Fees $6/ann
HOA Y/N Y
Abv Grd Liv Area 2,208
Originating Board BRIGHT
Year Built 1984
Annual Tax Amount $9,741
Tax Year 2023
Lot Size 0.684 Acres
Acres 0.68
Property Description
Welcome to 11706 Flemish Mill Court, a prominently sited home on a fabulous .68 acre lot in the desirable Waples Mill Estates neighborhood in Oakton. Oak hardwood flooring can be found throughout, along with fabulous light, and an efficient entertaining flow in this renovated home. The first level offers a welcoming foyer, leading to an eat-in kitchen updated with designer lighting, luxe countertops, and stainless steel appliances. Through the kitchen is a large dining room, which opens to a generously proportioned living room, and provides access to outdoor entertaining spaces. The spacious deck is perfect for outdoor entertaining, and steps down to another patio leading to the back yard. The second floor features a lovely primary suite with a spacious living area, a walk in closet, and a bright primary en suite bathroom complete with dual sinks. Two additional bedrooms complete the upper level, along with a full bath to support the secondary bedrooms, as well as a conveniently located washer/dryer closet. The first level down from the main living area offers a cozy library, another bedroom, and the third full bathroom. The fully finished lower level adds a fabulous space for a rec room, which could also be great for a home gym, or theater. 11706 Flemish Mill Ct. also comes with a membership to the exclusive Oakton Swim and Tennis Club, which is just around the corner. The location is close to major shops & transportation, close to Wegmans, Home Depot & Lowes, Costco, Whole Foods, Fairfax Corner, Fair Oaks Mall and more. Easy access to I66, RT50, Fairfax County Parkway, the Vienna Metro, and Tyson's Corner.
Location
State VA
County Fairfax
Zoning 111
Rooms
Basement Fully Finished, Interior Access
Interior
Interior Features Built-Ins, Attic/House Fan, Ceiling Fan(s), Combination Dining/Living, Kitchen - Eat-In, Walk-in Closet(s), Upgraded Countertops
Hot Water Electric
Heating Heat Pump(s)
Cooling Central A/C
Fireplaces Number 1
Equipment Built-In Microwave, Dishwasher, Disposal, Dryer, Extra Refrigerator/Freezer, Oven/Range - Gas, Refrigerator, Stainless Steel Appliances, Washer
Furnishings No
Fireplace Y
Appliance Built-In Microwave, Dishwasher, Disposal, Dryer, Extra Refrigerator/Freezer, Oven/Range - Gas, Refrigerator, Stainless Steel Appliances, Washer
Heat Source Electric
Laundry Upper Floor
Exterior
Exterior Feature Deck(s)
Parking Features Additional Storage Area, Garage - Front Entry, Inside Access
Garage Spaces 2.0
Water Access N
Accessibility None
Porch Deck(s)
Attached Garage 2
Total Parking Spaces 2
Garage Y
Building
Lot Description Backs to Trees
Story 4
Foundation Concrete Perimeter, Brick/Mortar
Sewer Septic = # of BR
Water Public
Architectural Style Split Level
Level or Stories 4
Additional Building Above Grade, Below Grade
New Construction N
Schools
School District Fairfax County Public Schools
Others
Senior Community No
Tax ID 0462 13 0304
Ownership Fee Simple
SqFt Source Assessor
Special Listing Condition Standard
Read Less
Want to know what your home might be worth? Contact us for a FREE valuation!

Our team is ready to help you sell your home for the highest possible price ASAP

Bought with Debra Williams • Pearson Smith Realty, LLC
GET MORE INFORMATION





