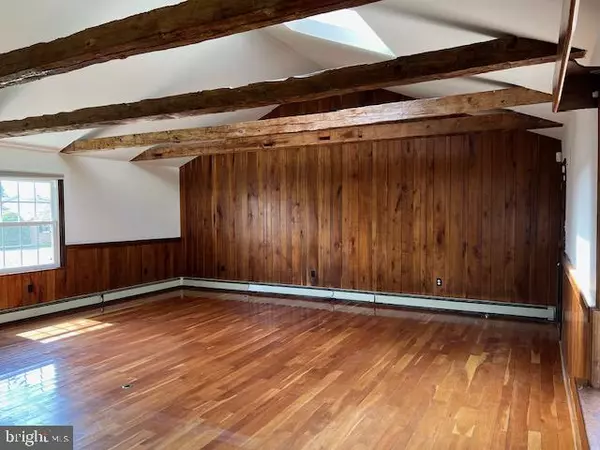$350,000
$344,900
1.5%For more information regarding the value of a property, please contact us for a free consultation.
205 GILPIN AVE Elkton, MD 21921
4 Beds
4 Baths
2,761 SqFt
Key Details
Sold Price $350,000
Property Type Single Family Home
Sub Type Detached
Listing Status Sold
Purchase Type For Sale
Square Footage 2,761 sqft
Price per Sqft $126
Subdivision Gilpin Heights
MLS Listing ID MDCC2008234
Sold Date 06/16/23
Style Colonial
Bedrooms 4
Full Baths 1
Half Baths 3
HOA Y/N N
Abv Grd Liv Area 2,277
Originating Board BRIGHT
Year Built 1966
Annual Tax Amount $4,380
Tax Year 2023
Lot Size 0.530 Acres
Acres 0.53
Property Sub-Type Detached
Property Description
PRICE REDUCED - Schedule A Tour Today!!
Large half-acre lot houses this 4 Bedroom, 4 Bath Colonial in Gilpin Heights. 2-Story with a basement and a 2 car detached garage. Fresh paint throughout. New landscaping adds to the curb appeal. Exposed beams compliment the open concept family room. French doors to the patio. Come and envision your personal touch. Close to schools and downtown.
Get ready to call this home!
SPECIAL HOMEBUYER ADVANTAGE MORTGAGE PROGRAM AVAILABLE! Call for details!
Location
State MD
County Cecil
Zoning R1
Rooms
Basement Other
Interior
Hot Water Natural Gas
Heating Forced Air
Cooling Central A/C
Flooring Wood
Fireplaces Number 2
Fireplace Y
Window Features Bay/Bow,Vinyl Clad,Insulated
Heat Source Natural Gas
Laundry Basement
Exterior
Exterior Feature Patio(s), Porch(es)
Water Access N
Accessibility Level Entry - Main
Porch Patio(s), Porch(es)
Garage N
Building
Lot Description Level, Rear Yard
Story 2
Foundation Brick/Mortar
Sewer Public Sewer
Water Public
Architectural Style Colonial
Level or Stories 2
Additional Building Above Grade, Below Grade
Structure Type Dry Wall
New Construction N
Schools
School District Cecil County Public Schools
Others
Senior Community No
Tax ID 0803043924
Ownership Fee Simple
SqFt Source Assessor
Security Features Non-Monitored,Smoke Detector
Acceptable Financing Conventional
Listing Terms Conventional
Financing Conventional
Special Listing Condition Standard
Read Less
Want to know what your home might be worth? Contact us for a FREE valuation!

Our team is ready to help you sell your home for the highest possible price ASAP

Bought with Victor J Setting II • Compass
GET MORE INFORMATION





