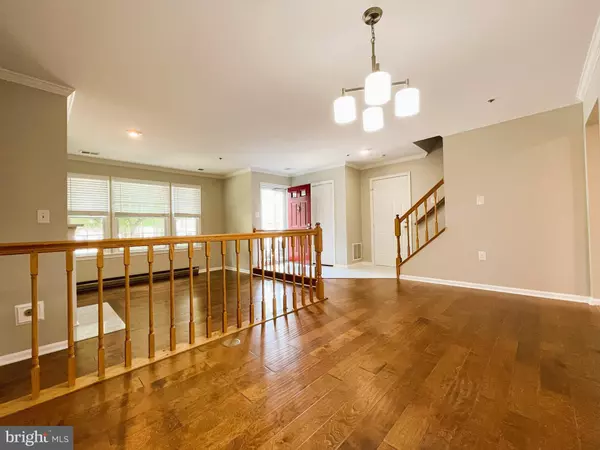$496,400
$464,900
6.8%For more information regarding the value of a property, please contact us for a free consultation.
11812 ROCKAWAY LN #31 Fairfax, VA 22030
3 Beds
3 Baths
1,647 SqFt
Key Details
Sold Price $496,400
Property Type Condo
Sub Type Condo/Co-op
Listing Status Sold
Purchase Type For Sale
Square Footage 1,647 sqft
Price per Sqft $301
Subdivision Carriage Park
MLS Listing ID VAFX2128140
Sold Date 06/20/23
Style Colonial
Bedrooms 3
Full Baths 2
Half Baths 1
Condo Fees $350/mo
HOA Y/N N
Abv Grd Liv Area 1,647
Originating Board BRIGHT
Year Built 1991
Annual Tax Amount $5,221
Tax Year 2023
Property Description
COME SEE THIS QUICKLY! MOVE-IN Ready! Beautiful 3-level, 3 bedroom, and 2.5 bath Townhome Style Condo with garage in the charming Carriage Park Community. Luxurious wide plank wood floors on all 3 levels and stairs. Enjoy your own private and expansive primary suite with a vaulted ceiling, large walk-in closet, and en suite bathroom on the top floor. The second level has two well-appointed bedrooms, with a full bath and laundry room. The main level has an open living and dining area with a gas fireplace. A separate and updated eat-in kitchen with granite countertops and a powder room are located at the back of the main floor. Bright LED lights throughout the house with adjustable LED ceiling lights in the Kitchen. Extra storage space in the large single-car garage with built-in shelving that’s easily accessible from the main floor. The garage motor has a display with many programmable features and a built-in battery backup. Enjoy the location and all the amenities Carriage Park has to offer. Easy access to trails, shopping, restaurants, and metro/commuter bus stops. The association covers and maintains many items such as exterior siding, roof, foundation gutters, windows, lawn care, trash, pests, and snow removal.
Location
State VA
County Fairfax
Zoning 402
Interior
Interior Features Attic, Ceiling Fan(s), Wood Floors, Walk-in Closet(s), Combination Dining/Living, Upgraded Countertops
Hot Water Natural Gas
Cooling Central A/C
Flooring Hardwood, Ceramic Tile
Fireplaces Number 1
Fireplaces Type Gas/Propane, Screen
Equipment Built-In Microwave, Dishwasher, Disposal, Dryer - Electric, Oven/Range - Gas, Refrigerator, Stainless Steel Appliances, Washer, Water Heater
Furnishings No
Fireplace Y
Appliance Built-In Microwave, Dishwasher, Disposal, Dryer - Electric, Oven/Range - Gas, Refrigerator, Stainless Steel Appliances, Washer, Water Heater
Heat Source Natural Gas
Laundry Upper Floor, Dryer In Unit, Washer In Unit
Exterior
Parking Features Additional Storage Area, Garage - Front Entry, Garage Door Opener, Inside Access
Garage Spaces 1.0
Amenities Available Club House, Common Grounds, Exercise Room, Pool - Outdoor, Tot Lots/Playground, Tennis Courts
Water Access N
Accessibility None
Attached Garage 1
Total Parking Spaces 1
Garage Y
Building
Story 3
Foundation Other
Sewer Public Sewer
Water Public
Architectural Style Colonial
Level or Stories 3
Additional Building Above Grade, Below Grade
New Construction N
Schools
Elementary Schools Eagle View
Middle Schools Lanier
High Schools Fairfax
School District Fairfax County Public Schools
Others
Pets Allowed Y
HOA Fee Include Common Area Maintenance,Ext Bldg Maint,Pool(s),Pest Control,Recreation Facility,Reserve Funds,Road Maintenance,Snow Removal
Senior Community No
Tax ID 0562 10 0031
Ownership Condominium
Special Listing Condition Standard
Pets Allowed Case by Case Basis
Read Less
Want to know what your home might be worth? Contact us for a FREE valuation!

Our team is ready to help you sell your home for the highest possible price ASAP

Bought with Angela M Kaiser • Redfin Corporation

GET MORE INFORMATION





