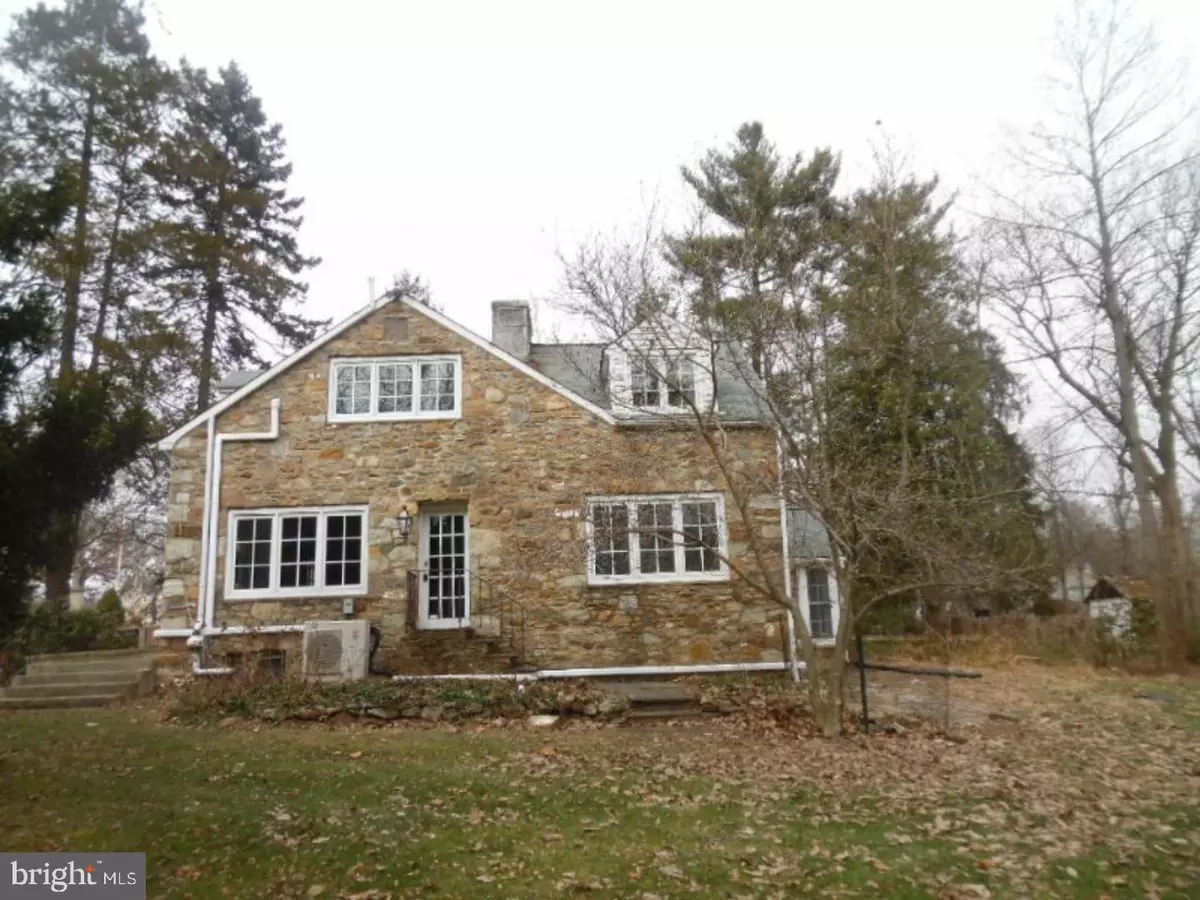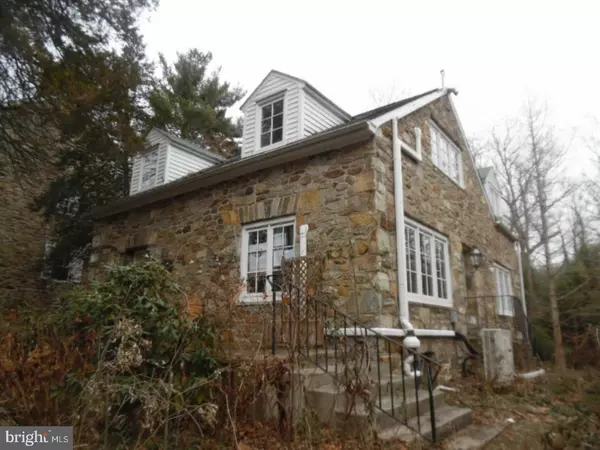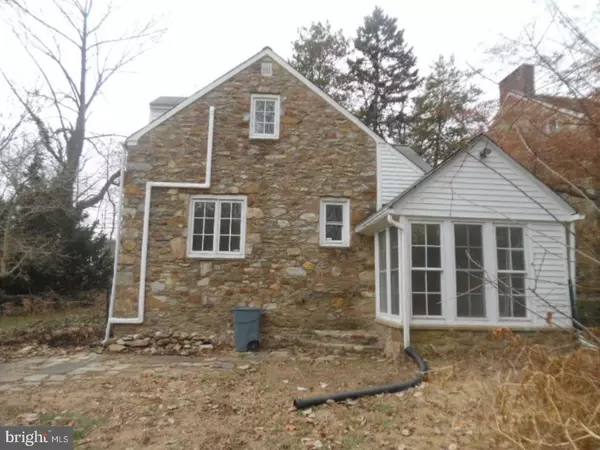$286,000
$239,900
19.2%For more information regarding the value of a property, please contact us for a free consultation.
26 W TYBURN RD Fallsington, PA 19054
3 Beds
3 Baths
1,536 SqFt
Key Details
Sold Price $286,000
Property Type Single Family Home
Sub Type Detached
Listing Status Sold
Purchase Type For Sale
Square Footage 1,536 sqft
Price per Sqft $186
Subdivision None Available
MLS Listing ID 1001412012
Sold Date 06/30/18
Style Colonial
Bedrooms 3
Full Baths 2
Half Baths 1
HOA Y/N N
Abv Grd Liv Area 1,536
Originating Board TREND
Year Built 1800
Annual Tax Amount $4,879
Tax Year 2018
Lot Size 0.640 Acres
Acres 0.64
Lot Dimensions 168X166
Property Sub-Type Detached
Property Description
Charming and Historic Stone Cottage, circa 1800 located in the Village of Fallsington/Meetinghouse Square. Antique meets Modern throughout. Must see to truly appreciate. A designer or interior decorators blank canvas to create a one of a kind masterpiece. Beautiful Hardwood Floors throughout Framed with oversized windows. All on a Picturesque large lot. Located close to everything with easy commute to everywhere. Award wining schools to top it all off. Simply Perfect. Sold "As Is". Buyer is responsible all transfer tax, cert or repairs required to close. Settlement date may be contingent on the recording of the Sheriff's deed. Cash offers require 10% EMD. Title is quit claim until full foreclosure package is received. Built prior to 1978;lead paint may be present
Location
State PA
County Bucks
Area Falls Twp (10113)
Zoning HD
Rooms
Other Rooms Living Room, Dining Room, Primary Bedroom, Bedroom 2, Kitchen, Family Room, Bedroom 1
Basement Partial
Interior
Interior Features Kitchen - Eat-In
Hot Water Electric
Heating Oil
Cooling Central A/C
Fireplaces Number 1
Fireplace Y
Heat Source Oil
Laundry Basement
Exterior
Water Access N
Accessibility None
Garage N
Building
Story 1.5
Sewer Public Sewer
Water Public
Architectural Style Colonial
Level or Stories 1.5
Additional Building Above Grade
New Construction N
Schools
School District Pennsbury
Others
Senior Community No
Tax ID 13-024-028
Ownership Fee Simple
Special Listing Condition REO (Real Estate Owned)
Read Less
Want to know what your home might be worth? Contact us for a FREE valuation!

Our team is ready to help you sell your home for the highest possible price ASAP

Bought with Justine Ferrara • RE/MAX Total - Yardley
GET MORE INFORMATION





