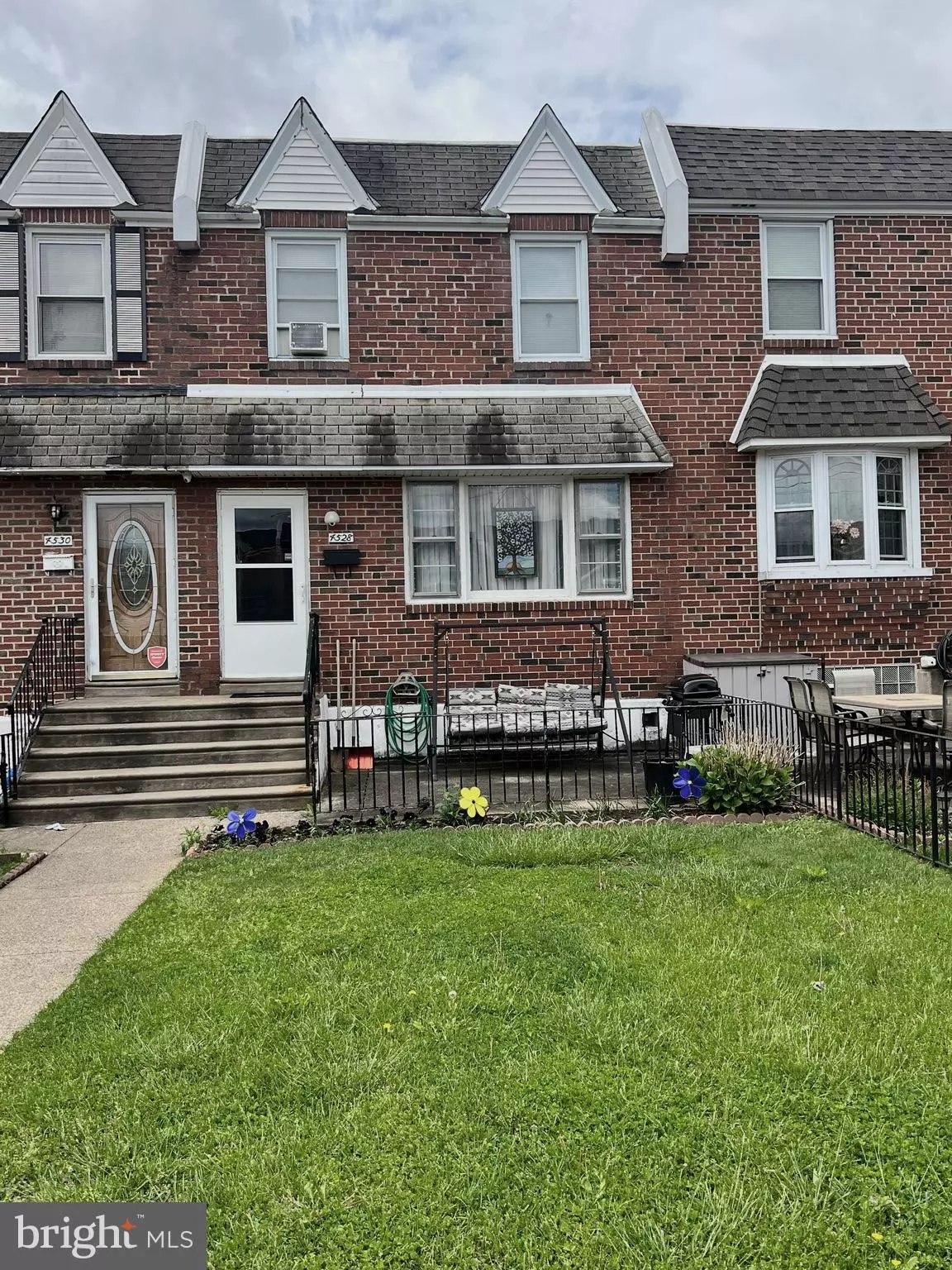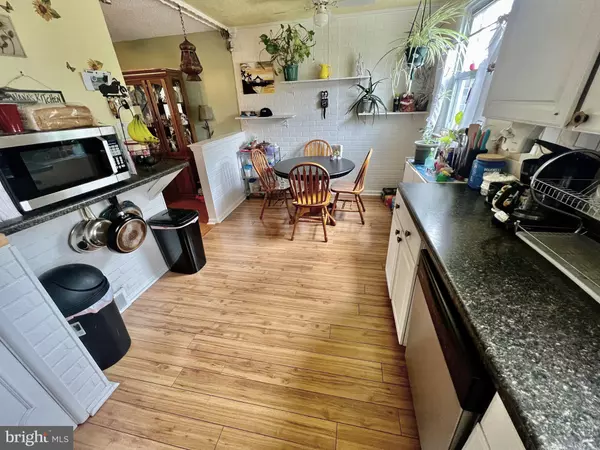$212,000
$194,900
8.8%For more information regarding the value of a property, please contact us for a free consultation.
4528 PENNYPACK ST Philadelphia, PA 19136
3 Beds
2 Baths
1,152 SqFt
Key Details
Sold Price $212,000
Property Type Townhouse
Sub Type Interior Row/Townhouse
Listing Status Sold
Purchase Type For Sale
Square Footage 1,152 sqft
Price per Sqft $184
Subdivision Holmesburg
MLS Listing ID PAPH2231186
Sold Date 06/23/23
Style Straight Thru
Bedrooms 3
Full Baths 1
Half Baths 1
HOA Y/N N
Abv Grd Liv Area 1,152
Originating Board BRIGHT
Year Built 1962
Annual Tax Amount $2,518
Tax Year 2022
Lot Size 1,600 Sqft
Acres 0.04
Lot Dimensions 16.00 x 100.00
Property Description
This is a great home on a great block! This home features a deep front lawn and patio that lead into a spacious living room with tons of natural lighting, a formal dining room that's perfect for entertaining and a big eat-in kitchen with tons of cabinets and counter space as well as room for an island or kitchen table. There's also a convenient powder room on the main level! The lower level basement can easily be used as a fourth bedroom or a huge play room or man cave. The garage was reduced by half to allow for the expansion of the basement, but there's a fenced driveway in the rear of the home. This room is fully carpeted and finished with an electric decorative fireplace and tons of storage space. The basement is also heated and has central air! The upper level consists of a nice sized primary bedroom plus two other good size rooms and a ceramic tiled hall bathroom. This is the perfect home for a first time buyer or to add to your rental portfolio. This home is in move in condition and on a prime block with parking on both sides of the street and easy access to i95,, shopping and public transportation
Location
State PA
County Philadelphia
Area 19136 (19136)
Zoning RSA5
Rooms
Other Rooms Living Room, Dining Room, Kitchen, Basement, Bathroom 2
Basement Fully Finished, Heated, Interior Access, Outside Entrance, Rear Entrance, Walkout Level, Windows
Interior
Interior Features Carpet, Ceiling Fan(s), Floor Plan - Open, Formal/Separate Dining Room, Kitchen - Eat-In, Kitchen - Table Space, Tub Shower, Wood Floors
Hot Water Natural Gas
Heating Forced Air
Cooling Central A/C
Flooring Carpet, Solid Hardwood
Fireplaces Number 1
Fireplaces Type Free Standing, Electric
Equipment Dishwasher, Disposal, Dryer, Oven/Range - Gas, Refrigerator
Fireplace Y
Appliance Dishwasher, Disposal, Dryer, Oven/Range - Gas, Refrigerator
Heat Source Natural Gas
Laundry Basement
Exterior
Garage Spaces 1.0
Fence Chain Link
Water Access N
Accessibility None
Total Parking Spaces 1
Garage N
Building
Lot Description Front Yard, Landscaping, Rear Yard
Story 2
Foundation Concrete Perimeter
Sewer Public Sewer
Water Public
Architectural Style Straight Thru
Level or Stories 2
Additional Building Above Grade, Below Grade
New Construction N
Schools
School District The School District Of Philadelphia
Others
Pets Allowed Y
Senior Community No
Tax ID 652075500
Ownership Fee Simple
SqFt Source Assessor
Special Listing Condition Standard
Pets Allowed No Pet Restrictions
Read Less
Want to know what your home might be worth? Contact us for a FREE valuation!

Our team is ready to help you sell your home for the highest possible price ASAP

Bought with Edward Cao • Castle Realty Services LLC

GET MORE INFORMATION





