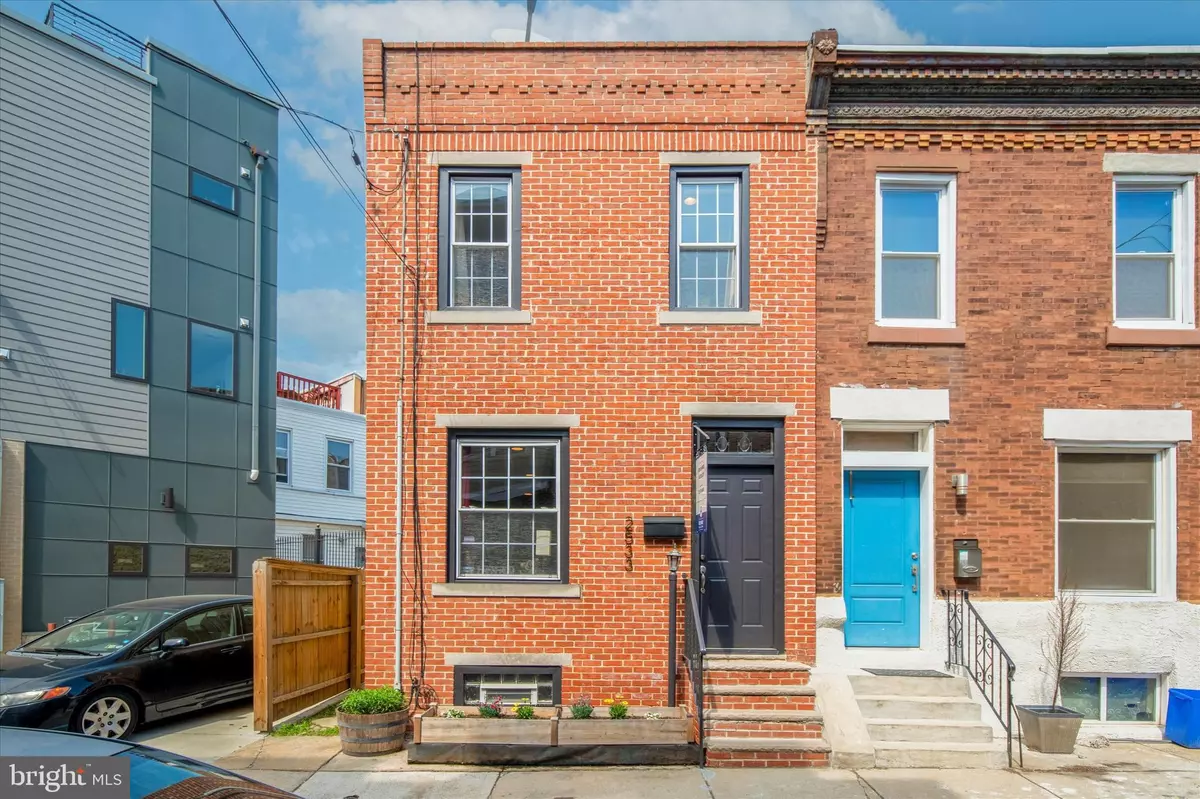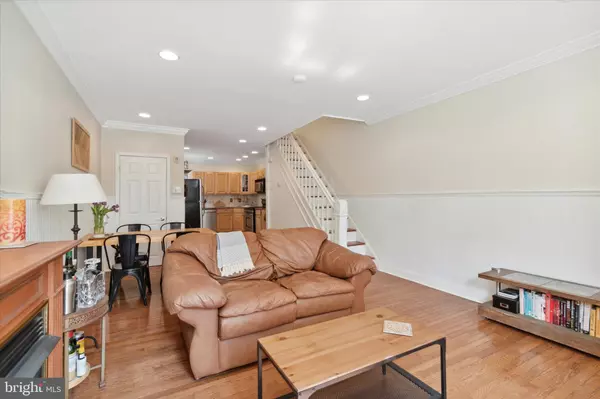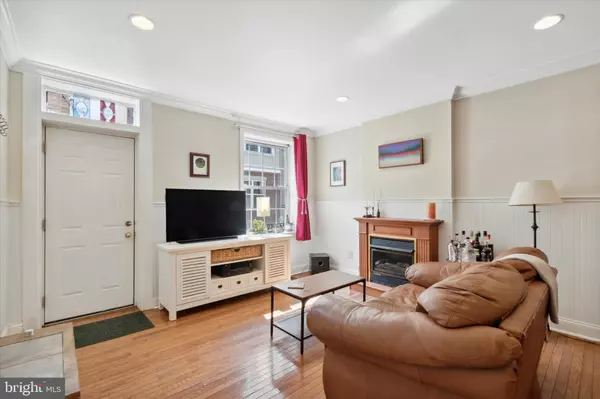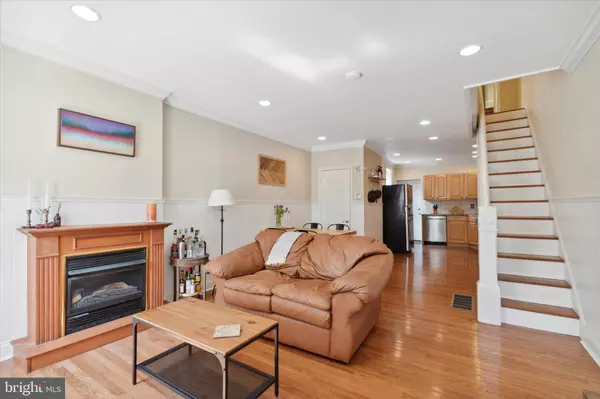$430,000
$430,000
For more information regarding the value of a property, please contact us for a free consultation.
2533 KIMBALL ST Philadelphia, PA 19146
2 Beds
1 Bath
1,002 SqFt
Key Details
Sold Price $430,000
Property Type Townhouse
Sub Type End of Row/Townhouse
Listing Status Sold
Purchase Type For Sale
Square Footage 1,002 sqft
Price per Sqft $429
Subdivision Graduate Hospital
MLS Listing ID PAPH2223372
Sold Date 06/28/23
Style Contemporary
Bedrooms 2
Full Baths 1
HOA Y/N N
Abv Grd Liv Area 1,002
Originating Board BRIGHT
Year Built 1925
Annual Tax Amount $5,200
Tax Year 2022
Lot Size 732 Sqft
Acres 0.02
Lot Dimensions 15.00 x 49.00
Property Description
Welcome to 2533 Kimball Street. A lovely home, on a lovely street, in an amazing location in Graduate Hospital. Perfect for enjoying all that the neighborhood has to offer, and extremely convenient to center city, Rittenhouse, CHOP, HUP, and UPenn. This home has been lovingly care for by its current owners. As you approach, you'll notice the great sunlight hitting south facing classic red brick facade. Upon entering, glowing hardwood floors, recessed lighting, and large south facing windows make the open concept main living floor inviting and warm. Past the living room is a convenient coat closet, and a nice dining area. The kitchen features stainless steel appliances, and leads to a recently improved upon rear patio, where the owners removed an old deck to increase the usable space, and new fencing makes the space feel private and serene. A convenient gate allows easy access from the rear yard for bikes and recycling to not have to go through the home. With an extra side window in the kitchen, the entire first floor gets great natural light throughout the day.
Upstairs features 2 good sized bedrooms. The first is currently set up as an office, and features a walk-in closet, recessed lighting, and 2 double hung windows with decorative gridding. The hall bath is enormous, and features a stand alone shower and a jacuzzi style tub. An additional window and extra storage make this feel like a spa. The primary south facing bedroom is extremely bright and airy, and with 2 oversized south facing gridded windows. It is a perfect place to wind down at the end of the day, or to wake up in the morning to the indirect sunlight. A decent sized closet, and a nice nook for a dresser or entertainment area round out the primary bedroom.
The lower level is nice a clean, and with high ceilings it could easily be finished. There are 2 separate spaces, so you could finish one or both, or neither. The front area is currently being used for storage, and the rear room for laundry. The spaces are both very large, and there are numerous possibilities and opportunities for improvement here.
Come check out this beauty before it's gone. A fabulous home, on a great block, in a wonderful neighborhood.
Location
State PA
County Philadelphia
Area 19146 (19146)
Zoning RSA5
Direction South
Rooms
Basement Other
Main Level Bedrooms 2
Interior
Hot Water Natural Gas
Heating Forced Air
Cooling Central A/C
Heat Source Natural Gas
Exterior
Water Access N
Accessibility None
Garage N
Building
Story 2
Foundation Permanent
Sewer Public Sewer
Water Public
Architectural Style Contemporary
Level or Stories 2
Additional Building Above Grade, Below Grade
New Construction N
Schools
School District The School District Of Philadelphia
Others
Senior Community No
Tax ID 302250300
Ownership Fee Simple
SqFt Source Assessor
Special Listing Condition Standard
Read Less
Want to know what your home might be worth? Contact us for a FREE valuation!

Our team is ready to help you sell your home for the highest possible price ASAP

Bought with Eli Qarkaxhia • Compass RE

GET MORE INFORMATION





