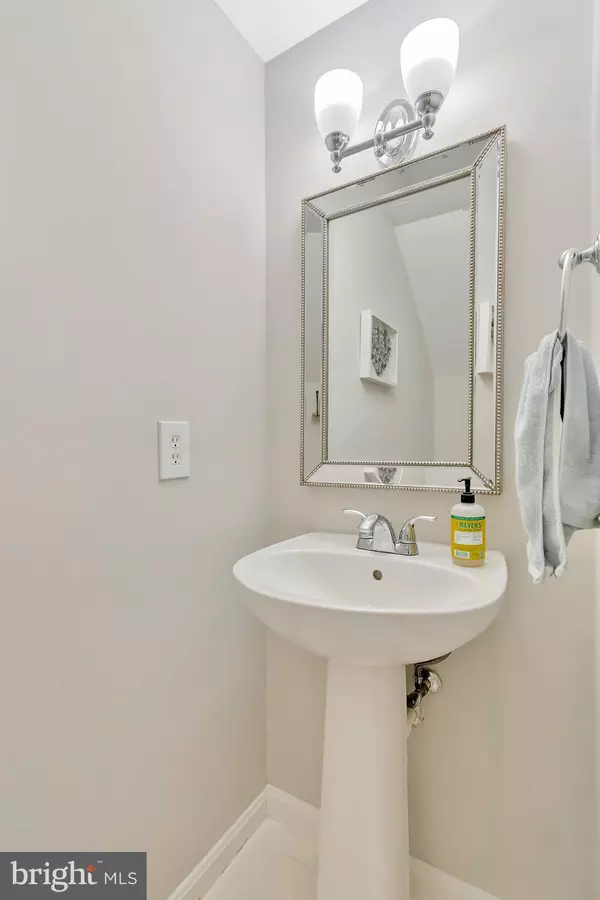$453,500
$399,900
13.4%For more information regarding the value of a property, please contact us for a free consultation.
10355 SAGER AVE Fairfax, VA 22030
2 Beds
3 Baths
1,153 SqFt
Key Details
Sold Price $453,500
Property Type Condo
Sub Type Condo/Co-op
Listing Status Sold
Purchase Type For Sale
Square Footage 1,153 sqft
Price per Sqft $393
Subdivision The Crossings
MLS Listing ID VAFC2003282
Sold Date 06/29/23
Style Contemporary
Bedrooms 2
Full Baths 2
Half Baths 1
Condo Fees $410/mo
HOA Y/N N
Abv Grd Liv Area 1,153
Originating Board BRIGHT
Year Built 1995
Annual Tax Amount $4,140
Tax Year 2022
Property Description
Nothing beats the prime location of The Crossings Condo Community , just one block off Main Street in Fairfax City. With a near perfect walking score , you are just minutes to GMU and City Hall, and No traffic to attend all the festivities that extend throughout the year downtown. Parking is No issue for you since this home comes with two spaces. This 1995 award winning Pulte built community is ideal for the first time home owner or the empty nester. With over 1150 sq ft of living space on two levels, this townhome style condo features an open floorplan perfect for today's busy lifestyle. And when you open the front door you are going to say WOW!!! This Is It. Newly installed luxury vinyl flooring spans throughout the home. An inviting foyer welcomes you Home. The kitchen has space for bistro table and chairs positioned at the large front window. SS appliances, granite countertops plus a huge pantry highlight the kitchen along with a pass through to the dining room. The LR/DR combo with gas
FP is the hub of this home. This floor also includes the powder room and sliding doors to private patio and common grounds. On the upper level you will find two equally sized bedrooms, each with private baths and walkin closets. The rear bedroom has access to a deck which is your second outdoor living space. The laundry with full sized washer/dryer is located on this level. Everything has been done for you so no weekend Honey-Do lists here. Spend that time enjoying all that Historic Fairfax City has to offer.
Location
State VA
County Fairfax City
Zoning PD-M
Rooms
Other Rooms Living Room, Dining Room, Primary Bedroom, Kitchen, Foyer, Laundry, Primary Bathroom, Half Bath
Interior
Interior Features Carpet, Ceiling Fan(s), Chair Railings, Crown Moldings, Kitchen - Eat-In, Kitchen - Table Space, Primary Bath(s), Recessed Lighting, Stall Shower, Upgraded Countertops, Walk-in Closet(s), Floor Plan - Open, Soaking Tub, Breakfast Area, Combination Dining/Living, Pantry, Tub Shower, Window Treatments
Hot Water Natural Gas
Heating Forced Air
Cooling Ceiling Fan(s), Central A/C
Flooring Ceramic Tile, Luxury Vinyl Plank
Fireplaces Number 1
Fireplaces Type Mantel(s), Gas/Propane
Equipment Built-In Microwave, Dishwasher, Disposal, Dryer, Icemaker, Oven/Range - Gas, Refrigerator, Water Heater
Fireplace Y
Window Features Double Pane,Bay/Bow
Appliance Built-In Microwave, Dishwasher, Disposal, Dryer, Icemaker, Oven/Range - Gas, Refrigerator, Water Heater
Heat Source Natural Gas
Laundry Upper Floor
Exterior
Exterior Feature Patio(s), Deck(s), Balcony
Garage Spaces 2.0
Fence Privacy
Amenities Available Common Grounds
Water Access N
Roof Type Composite
Accessibility None
Porch Patio(s), Deck(s), Balcony
Total Parking Spaces 2
Garage N
Building
Lot Description Landscaping
Story 2
Foundation Slab
Sewer Public Sewer
Water Public
Architectural Style Contemporary
Level or Stories 2
Additional Building Above Grade, Below Grade
Structure Type Dry Wall
New Construction N
Schools
Elementary Schools Daniels Run
Middle Schools Lanier
High Schools Fairfax
School District Fairfax County Public Schools
Others
Pets Allowed Y
HOA Fee Include Trash,Common Area Maintenance,Ext Bldg Maint,Insurance,Management,Reserve Funds,Road Maintenance,Snow Removal,Water
Senior Community No
Tax ID 57 4 10 A 005
Ownership Condominium
Security Features Security System
Acceptable Financing Cash, Conventional, VA
Listing Terms Cash, Conventional, VA
Financing Cash,Conventional,VA
Special Listing Condition Standard
Pets Allowed Cats OK, Dogs OK
Read Less
Want to know what your home might be worth? Contact us for a FREE valuation!

Our team is ready to help you sell your home for the highest possible price ASAP

Bought with Bradley W Wisley • Berkshire Hathaway HomeServices PenFed Realty
GET MORE INFORMATION





