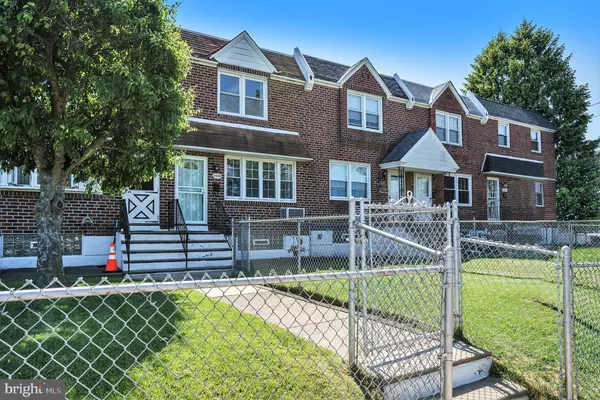$230,000
$215,000
7.0%For more information regarding the value of a property, please contact us for a free consultation.
4606 TOLBUT ST Philadelphia, PA 19136
3 Beds
2 Baths
1,152 SqFt
Key Details
Sold Price $230,000
Property Type Townhouse
Sub Type Interior Row/Townhouse
Listing Status Sold
Purchase Type For Sale
Square Footage 1,152 sqft
Price per Sqft $199
Subdivision Holmesburg
MLS Listing ID PAPH2232308
Sold Date 06/29/23
Style Straight Thru,Colonial
Bedrooms 3
Full Baths 1
Half Baths 1
HOA Y/N N
Abv Grd Liv Area 1,152
Originating Board BRIGHT
Year Built 1964
Annual Tax Amount $2,530
Tax Year 2022
Lot Size 2,080 Sqft
Acres 0.05
Lot Dimensions 16.00 x 130.00
Property Description
Professional Photos Coming !! Welcome to this warm and welcoming home, great street in the desirable Holmesburg neighborhood of Philadelphia. This lovingly-maintained family home boasts three spacious bedrooms and one and a half beautifully updated bathrooms, providing a perfect setting for entertaining and relaxation alike. The elegant wood floors showcase the home’s timeless style, while the replacement front windows illuminate each room with stunning natural light. Perfectly situated near the tranquil Trumbette Playground and playing fields, this home offers easy access to I-95 for commuting convenience. The large fenced yard and additional rear yard provide plenty of space for outdoor gatherings and activities. Enriched with charm and character, this Holmesburg gem exudes the warmth and contentment of a truly inviting family oasis. Come experience the magic of this spectacular residence and make it your forever home today.
Location
State PA
County Philadelphia
Area 19136 (19136)
Zoning RSA5
Rooms
Basement Garage Access
Interior
Interior Features Floor Plan - Traditional, Formal/Separate Dining Room, Kitchen - Eat-In, Tub Shower, Wood Floors
Hot Water Natural Gas
Heating Forced Air
Cooling Wall Unit
Heat Source Natural Gas
Exterior
Parking Features Garage - Rear Entry
Garage Spaces 1.0
Fence Chain Link
Water Access N
Accessibility None
Attached Garage 1
Total Parking Spaces 1
Garage Y
Building
Lot Description Front Yard, Rear Yard
Story 3
Foundation Brick/Mortar, Block
Sewer Public Sewer
Water Public
Architectural Style Straight Thru, Colonial
Level or Stories 3
Additional Building Above Grade, Below Grade
New Construction N
Schools
School District The School District Of Philadelphia
Others
Senior Community No
Tax ID 652097100
Ownership Fee Simple
SqFt Source Assessor
Special Listing Condition Standard
Read Less
Want to know what your home might be worth? Contact us for a FREE valuation!

Our team is ready to help you sell your home for the highest possible price ASAP

Bought with Dean Markman • RE/MAX Properties - Newtown

GET MORE INFORMATION





