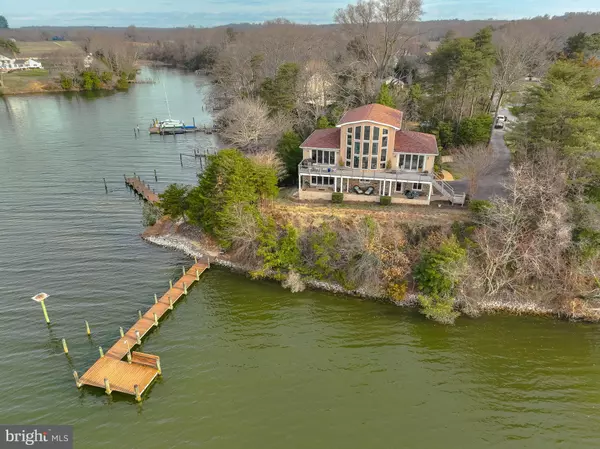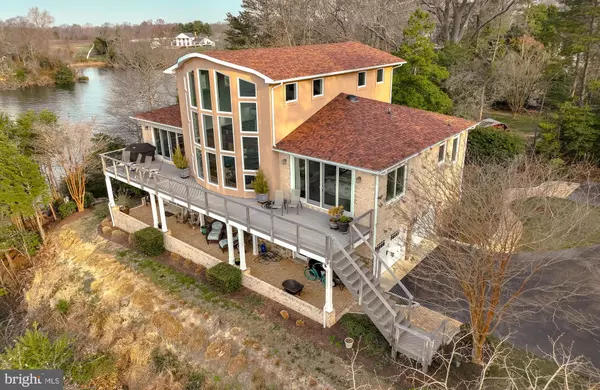$1,255,000
$1,395,000
10.0%For more information regarding the value of a property, please contact us for a free consultation.
12195 PRESTON DR Lusby, MD 20657
2 Beds
4 Baths
4,269 SqFt
Key Details
Sold Price $1,255,000
Property Type Single Family Home
Sub Type Detached
Listing Status Sold
Purchase Type For Sale
Square Footage 4,269 sqft
Price per Sqft $293
Subdivision Preston Point
MLS Listing ID MDCA2010638
Sold Date 06/30/23
Style Coastal,Contemporary
Bedrooms 2
Full Baths 3
Half Baths 1
HOA Fees $16/ann
HOA Y/N Y
Abv Grd Liv Area 3,045
Originating Board BRIGHT
Year Built 2007
Annual Tax Amount $7,730
Tax Year 2023
Lot Size 0.510 Acres
Acres 0.51
Property Description
Enjoy Stunning views of Helen Creek and the Patuxent River. The property is a boaters dream with two 80 ft private piers.
Attention to detail is shown in this custom built home featuring countless upgrades.
A Gourmet Kitchen featuring Cherry Cabinets with Olive Ash Burl panels, Granite countertops, Dacor Stainless steel dual fuel range, Sub Zero Refrigerator, Wine Cooler, Freezer drawers, Icemaker and a Bosch dishwasher.
African Cedar flooring through out the home. The Primary bedroom leads to the deck overlooking the water. Large Primary Bath with walk-in shower, double vanity and soaking tub.
The Great room boasts expansive water views and a barrel ceiling. Relax in the loft while watching the Osprey and other wildlife. Entertain your guests at the first floor bar. Catch your own Blue Crabs and fish off the piers. Plenty of room to add another bedroom in loft or in the basement.
Location
State MD
County Calvert
Zoning R-1
Rooms
Basement Fully Finished, Garage Access, Heated, Outside Entrance, Walkout Level, Windows
Main Level Bedrooms 1
Interior
Interior Features Ceiling Fan(s), Combination Kitchen/Dining, Floor Plan - Open, Kitchen - Gourmet, Wet/Dry Bar, Walk-in Closet(s), Wood Floors
Hot Water Electric
Cooling Central A/C
Fireplaces Number 1
Fireplaces Type Gas/Propane
Equipment Oven/Range - Gas, Stainless Steel Appliances, Dishwasher, Icemaker
Fireplace Y
Appliance Oven/Range - Gas, Stainless Steel Appliances, Dishwasher, Icemaker
Heat Source Propane - Owned
Laundry Main Floor
Exterior
Parking Features Additional Storage Area, Garage - Side Entry
Garage Spaces 2.0
Waterfront Description Private Dock Site
Water Access Y
View River, Water
Accessibility None
Attached Garage 2
Total Parking Spaces 2
Garage Y
Building
Story 3
Foundation Brick/Mortar, Slab
Sewer Nitrogen Removal System, Private Septic Tank
Water Well
Architectural Style Coastal, Contemporary
Level or Stories 3
Additional Building Above Grade, Below Grade
New Construction N
Schools
School District Calvert County Public Schools
Others
Senior Community No
Tax ID 0501046969
Ownership Fee Simple
SqFt Source Assessor
Acceptable Financing Cash, Conventional
Horse Property N
Listing Terms Cash, Conventional
Financing Cash,Conventional
Special Listing Condition Standard
Read Less
Want to know what your home might be worth? Contact us for a FREE valuation!

Our team is ready to help you sell your home for the highest possible price ASAP

Bought with Poonam Singh • Redfin Corp

GET MORE INFORMATION





