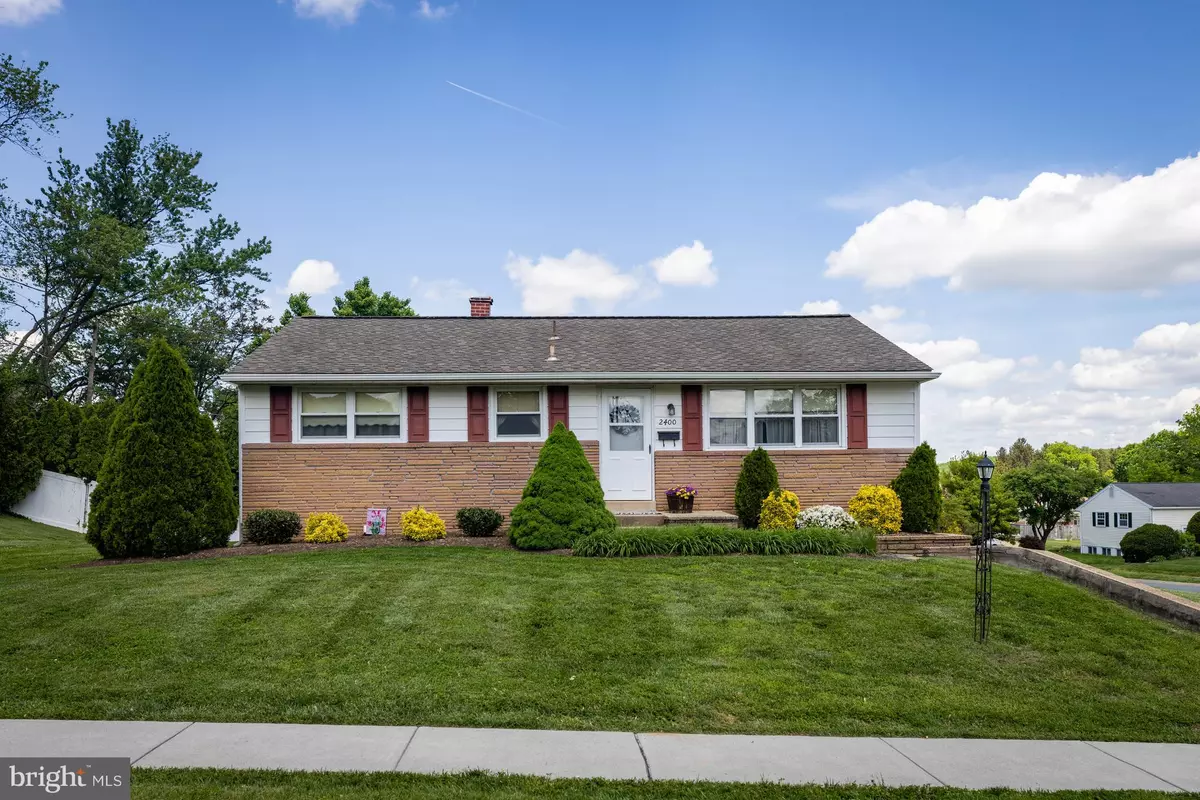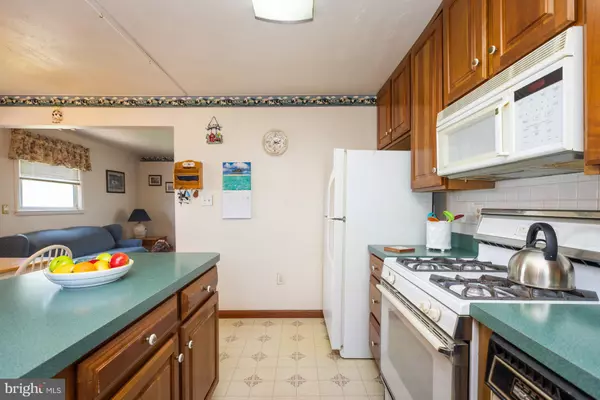$255,000
$247,500
3.0%For more information regarding the value of a property, please contact us for a free consultation.
2400 ALISTER DR Wilmington, DE 19808
3 Beds
2 Baths
1,300 SqFt
Key Details
Sold Price $255,000
Property Type Single Family Home
Sub Type Detached
Listing Status Sold
Purchase Type For Sale
Square Footage 1,300 sqft
Price per Sqft $196
Subdivision Faulkland Heights
MLS Listing ID DENC2042736
Sold Date 06/29/23
Style Ranch/Rambler
Bedrooms 3
Full Baths 1
Half Baths 1
HOA Fees $2/ann
HOA Y/N Y
Abv Grd Liv Area 1,300
Originating Board BRIGHT
Year Built 1961
Annual Tax Amount $1,797
Tax Year 2022
Lot Size 8,712 Sqft
Acres 0.2
Property Description
*** OPEN HOUSE HAS BEEN CANCELLED***Location, Location Location! Welcome to this classic ranch home located in the popular neighborhood of Faulkland Heights! Located on a corner lot with beautiful curb appeal and a deck in the backyard ideal for those summer BBQs. Enter the home into the large living room filled with plenty of natural light. The Dining area opens to the U-style kitchen, with 42" wood cabinets and additional storage in the peninsula. Three nicely sized bedrooms and a full bath are on this level. Hardwood flooring is under the carpets and ready for the next buyer to reveal. The lower level has a large family room, ready for a game of pool or relax watching your favorite movie. As an added bonus you will find a 1/2 bath on the lower level too! Another unique feature of this home is a cedar closet on the lower level allowing even more storage. The home is in need of some cosmetic TLC but has great bones with a New HVAC in 2021, Windows and Roof/ Gutters have been replaced by this owner. Great opportunity for the HGTV buyers out there, similar homes in this neighborhood are selling for over $300K!
Location
State DE
County New Castle
Area Elsmere/Newport/Pike Creek (30903)
Zoning NC6.5
Rooms
Other Rooms Living Room, Dining Room, Primary Bedroom, Bedroom 2, Bedroom 3, Kitchen, Family Room
Basement Drainage System, Full, Fully Finished
Main Level Bedrooms 3
Interior
Hot Water Natural Gas
Cooling Central A/C
Fireplace N
Heat Source Natural Gas
Exterior
Water Access N
Accessibility None
Garage N
Building
Lot Description Corner
Story 1
Foundation Brick/Mortar
Sewer Public Sewer
Water Public
Architectural Style Ranch/Rambler
Level or Stories 1
Additional Building Above Grade, Below Grade
New Construction N
Schools
School District Red Clay Consolidated
Others
Senior Community No
Tax ID 0703440106
Ownership Fee Simple
SqFt Source Estimated
Special Listing Condition Standard
Read Less
Want to know what your home might be worth? Contact us for a FREE valuation!

Our team is ready to help you sell your home for the highest possible price ASAP

Bought with Nicholas A Baldini • Patterson-Schwartz-Hockessin
GET MORE INFORMATION





