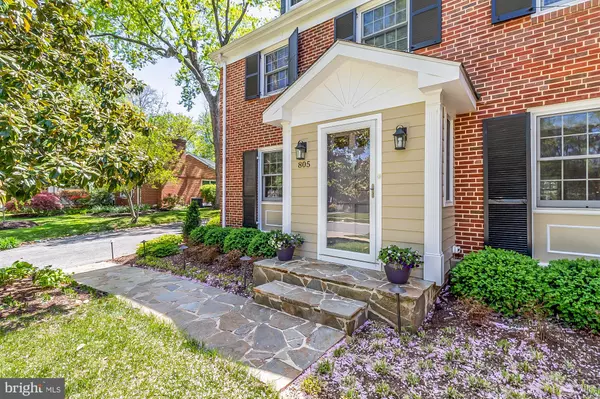$970,000
$907,000
6.9%For more information regarding the value of a property, please contact us for a free consultation.
805 RIDGELEIGH RD Baltimore, MD 21212
5 Beds
6 Baths
3,315 SqFt
Key Details
Sold Price $970,000
Property Type Single Family Home
Sub Type Detached
Listing Status Sold
Purchase Type For Sale
Square Footage 3,315 sqft
Price per Sqft $292
Subdivision Stoneleigh
MLS Listing ID MDBC2065556
Sold Date 06/30/23
Style Colonial
Bedrooms 5
Full Baths 3
Half Baths 3
HOA Y/N N
Abv Grd Liv Area 3,015
Originating Board BRIGHT
Year Built 1959
Annual Tax Amount $9,410
Tax Year 2022
Lot Size 9,200 Sqft
Acres 0.21
Lot Dimensions 1.00 x
Property Description
Stunning 5 bedroom, 6 bath home on a beautiful street in the much sought after neighborhood of Stoneleigh! Fabulous first floor mudroom and laundry addition with white cabinets, granite counters with sink, coat closet, kitchen equipment closet and doors to the back patio and driveway. Complete kitchen renovation with all new appliances, including Thermador 6 burner gas range and dishwasher, granite counters, kitchen island with seating for four, Italian tile back splash, soft close raised panel white cabinets/drawers and spacious eating area. Family room with gas fireplace, built-ins, recessed lighting and ceiling fan. Front entry/foyer addition including a new stone porch and walkway. Oversized formal living room with wood burning fireplace and crown molding. Formal dining room with bay window, crown molding and wainscoting. Half bath on the entry level and hardwood floors throughout. Second level includes the primary bedroom with en suite bath and two closets. Two additional bedrooms on this level, one with a sink and water closet and a full bath in the hall. Third floor with two additional bedrooms and half bath. Lower level with finished rec. room with full bath addition and large storage room. Gorgeous fenced backyard with expanded paver patio, shed, deck box. New landscaping, drainage system and lighting installed by Maxalea. Copper flashing around chimney and vents. New paint throughout house, interior and exterior. New carpeting on 3rd floor, basement and all stairways. This home has been extensively renovated throughout! Walking distance to Stoneleigh Elementary and pool.
Location
State MD
County Baltimore
Zoning RES
Rooms
Other Rooms Living Room, Dining Room, Bedroom 2, Bedroom 3, Bedroom 4, Bedroom 5, Kitchen, Family Room, Bedroom 1, Mud Room, Recreation Room, Storage Room
Basement Fully Finished
Interior
Interior Features Built-Ins, Ceiling Fan(s), Chair Railings, Crown Moldings, Family Room Off Kitchen, Floor Plan - Open, Formal/Separate Dining Room, Kitchen - Gourmet, Kitchen - Island, Kitchen - Table Space, Pantry, Recessed Lighting, Wainscotting, Wood Floors
Hot Water Natural Gas
Heating Baseboard - Hot Water
Cooling Central A/C
Fireplaces Number 2
Fireplaces Type Fireplace - Glass Doors
Equipment Built-In Microwave, Dishwasher, Dryer, Exhaust Fan, Oven/Range - Gas, Range Hood, Refrigerator, Six Burner Stove, Stainless Steel Appliances
Fireplace Y
Appliance Built-In Microwave, Dishwasher, Dryer, Exhaust Fan, Oven/Range - Gas, Range Hood, Refrigerator, Six Burner Stove, Stainless Steel Appliances
Heat Source Natural Gas
Laundry Main Floor
Exterior
Garage Spaces 4.0
Water Access N
Accessibility None
Total Parking Spaces 4
Garage N
Building
Story 4
Foundation Other
Sewer Public Sewer
Water Public
Architectural Style Colonial
Level or Stories 4
Additional Building Above Grade, Below Grade
New Construction N
Schools
Elementary Schools Stoneleigh
Middle Schools Dumbarton
High Schools Towson High Law & Public Policy
School District Baltimore County Public Schools
Others
Senior Community No
Tax ID 04090905820130
Ownership Fee Simple
SqFt Source Assessor
Special Listing Condition Standard
Read Less
Want to know what your home might be worth? Contact us for a FREE valuation!

Our team is ready to help you sell your home for the highest possible price ASAP

Bought with Jennifer M Lalla • Next Step Realty

GET MORE INFORMATION





