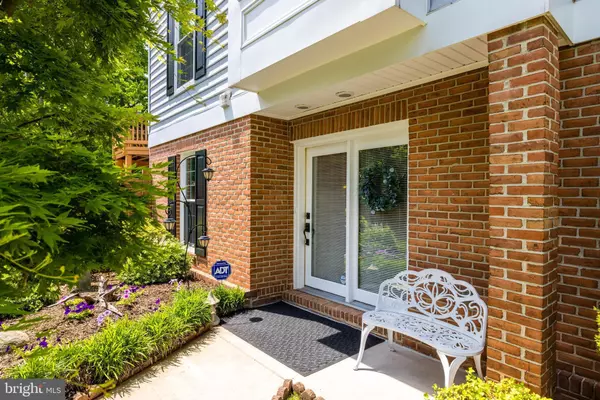$777,000
$699,900
11.0%For more information regarding the value of a property, please contact us for a free consultation.
4748 WARM HEARTH CIR Fairfax, VA 22033
3 Beds
4 Baths
2,479 SqFt
Key Details
Sold Price $777,000
Property Type Townhouse
Sub Type End of Row/Townhouse
Listing Status Sold
Purchase Type For Sale
Square Footage 2,479 sqft
Price per Sqft $313
Subdivision Greens At Fair Lakes
MLS Listing ID VAFX2126220
Sold Date 06/30/23
Style Colonial
Bedrooms 3
Full Baths 2
Half Baths 2
HOA Fees $144/qua
HOA Y/N Y
Abv Grd Liv Area 2,479
Originating Board BRIGHT
Year Built 1993
Annual Tax Amount $7,278
Tax Year 2023
Lot Size 3,145 Sqft
Acres 0.07
Property Description
Welcome to this gorgeous 3 bedroom, 2 full and 2 half bath end-unit townhouse in Fairfax! Located close to Fair Lakes shopping and restaurants, routes 66 and 28, and included in the Chantilly High School Pyramid, the location cannot be beat. Greeting you as you drive up is the beautiful landscaping, making it feel like a garden oasis. The front door opens into a foyer, with garage access to the right and a large room to the left that can be used for an office, exercise room, living space – so many options! This room also has doors to the fully-fenced back yard, with a patio, green space, and latticed area with storage that conveys. The lower level also has a half bath with a rough-in for a shower, adding guest room to the possibilities! Finally, there is the utility/laundry room with a sink. One more little surprise – there is hidden storage across from the front door giving you additional room to put your things. Heading upstairs - the main level boasts hardwood floors throughout, and plenty of living space! The family room has a built-in entertainment unit and lots of windows letting in natural light. Off the family room is the formal dining room which is big enough for a table that can hold many friends and family! Cooking for them will be easy with your huge island, stainless steel appliances, recessed lighting, and granite countertops. The amount of cabinet space is fantastic, so you can have all the kitchen gadgets. Off the kitchen is the living room, with a newer stacked stone gas fireplace, making for a very cozy space. There is also deck access, making serving meals outside very convenient! There is plenty of space on the wood deck to entertain in the warmer months. There is also a half bath on this level for convenience. The upper level of this home has three bedrooms and two full bathrooms. The primary suite is a large space with a walk-in closet and primary bathroom. The bathroom will provide peace and quiet with its frameless shower and separate soaking tub. A perfect escape after a long day. The additional two bedrooms are nicely sized, and they share a hall bath with a tub/shower combo. Location plus beautiful yard and outdoor space plus and a well-cared for interior full of amazing living spaces equals the next chapter in your story! Welcome home!
Location
State VA
County Fairfax
Zoning 303
Rooms
Other Rooms Living Room, Dining Room, Primary Bedroom, Bedroom 2, Bedroom 3, Kitchen, Family Room, Laundry, Office, Bathroom 2, Primary Bathroom, Half Bath
Basement Daylight, Full, Front Entrance, Garage Access, Fully Finished, Heated, Interior Access, Outside Entrance, Walkout Level, Windows
Interior
Interior Features Breakfast Area, Built-Ins, Carpet, Dining Area, Formal/Separate Dining Room, Kitchen - Eat-In, Kitchen - Island, Pantry, Primary Bath(s), Recessed Lighting, Tub Shower, Walk-in Closet(s), Wood Floors
Hot Water Natural Gas
Heating Forced Air
Cooling Central A/C
Flooring Hardwood, Carpet, Ceramic Tile
Fireplaces Number 1
Fireplaces Type Gas/Propane, Mantel(s)
Equipment Built-In Microwave, Dishwasher, Disposal, Dryer, Freezer, Icemaker, Oven - Single, Oven/Range - Electric, Refrigerator, Stainless Steel Appliances, Washer, Water Heater
Fireplace Y
Appliance Built-In Microwave, Dishwasher, Disposal, Dryer, Freezer, Icemaker, Oven - Single, Oven/Range - Electric, Refrigerator, Stainless Steel Appliances, Washer, Water Heater
Heat Source Natural Gas
Laundry Lower Floor
Exterior
Exterior Feature Deck(s), Patio(s)
Parking Features Garage - Front Entry, Inside Access
Garage Spaces 4.0
Fence Fully
Amenities Available Basketball Courts, Common Grounds, Jog/Walk Path, Tennis Courts, Tot Lots/Playground
Water Access N
View Pond, Trees/Woods
Roof Type Architectural Shingle
Accessibility None
Porch Deck(s), Patio(s)
Attached Garage 2
Total Parking Spaces 4
Garage Y
Building
Lot Description Backs to Trees, Landscaping, Rear Yard
Story 3
Foundation Slab
Sewer Public Sewer
Water Public
Architectural Style Colonial
Level or Stories 3
Additional Building Above Grade, Below Grade
New Construction N
Schools
Elementary Schools Greenbriar West
Middle Schools Rocky Run
High Schools Chantilly
School District Fairfax County Public Schools
Others
HOA Fee Include Common Area Maintenance,Management,Snow Removal
Senior Community No
Tax ID 0551 12020079
Ownership Fee Simple
SqFt Source Assessor
Acceptable Financing Cash, Conventional, FHA, VA
Listing Terms Cash, Conventional, FHA, VA
Financing Cash,Conventional,FHA,VA
Special Listing Condition Standard
Read Less
Want to know what your home might be worth? Contact us for a FREE valuation!

Our team is ready to help you sell your home for the highest possible price ASAP

Bought with Anna Vidal • Keller Williams Realty/Lee Beaver & Assoc.

GET MORE INFORMATION





