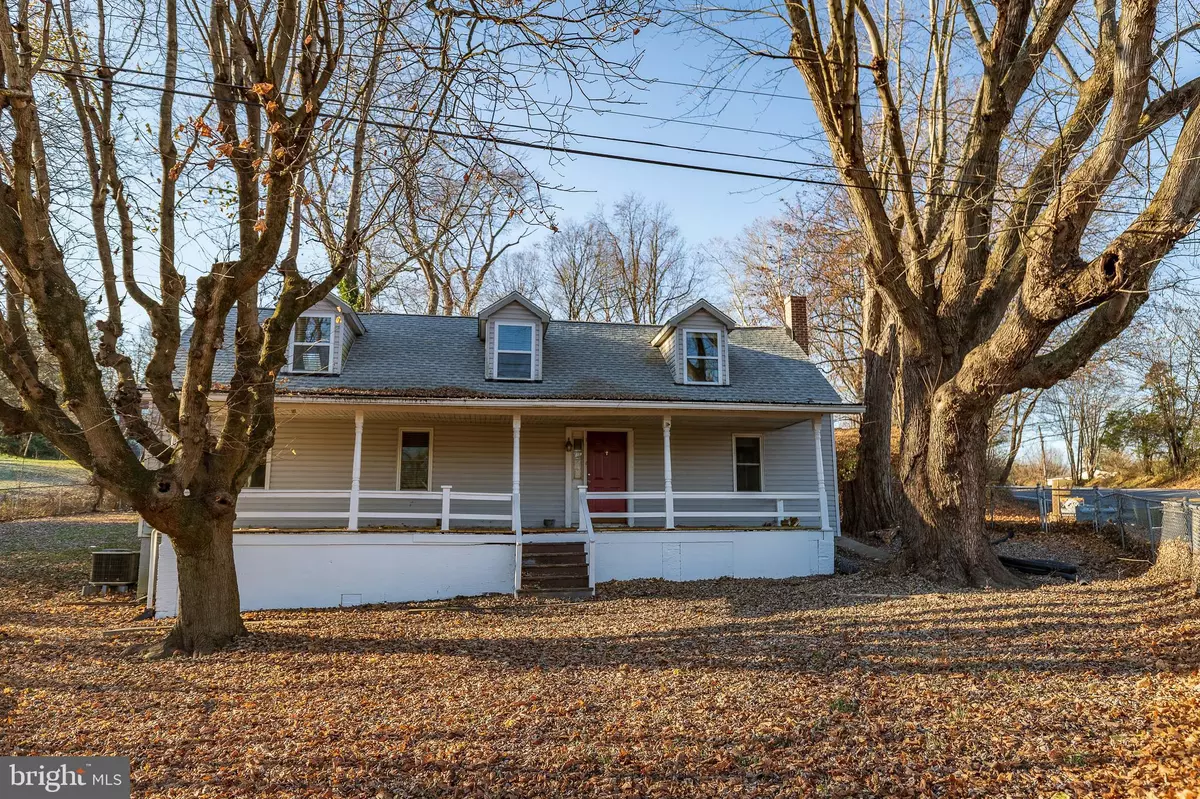$188,000
$188,000
For more information regarding the value of a property, please contact us for a free consultation.
6902 WILLIAMSPORT PIKE Falling Waters, WV 25419
3 Beds
2 Baths
1,464 SqFt
Key Details
Sold Price $188,000
Property Type Single Family Home
Sub Type Detached
Listing Status Sold
Purchase Type For Sale
Square Footage 1,464 sqft
Price per Sqft $128
Subdivision None Available
MLS Listing ID WVBE2010308
Sold Date 06/30/23
Style Cape Cod
Bedrooms 3
Full Baths 2
HOA Y/N N
Abv Grd Liv Area 1,464
Originating Board BRIGHT
Year Built 1920
Annual Tax Amount $978
Tax Year 2021
Lot Size 0.510 Acres
Acres 0.51
Property Description
Check out this unrestricted, 1920 Cape featuring a fully updated kitchen, in ground pool area, BRAND NEW ARCHITECTURAL SHINGLED ROOF and hardwood charm. On the outside, one will enjoy a detached 1-car garage with carport style roof to cover a second vehicle. Dual driveway access from Rt11 and Foster Drive. On the upper hill is an in-ground, 8' deep pool and even a pool-house w/ water can be found to entertain guests. Back inside, the kitchen area received a lovely facelift with newer cabinets, new paint, SS appliances with a gas stove and pantry area. This main floor hosts the main bedroom with new LVP flooring, new paint and a gorgeous bathroom/laundry area. The separate dining room has the original hardwood floors and is wrapped in crown molding. The living room is a great spot to hang out. This area has HW floors, crown molding and updated vinyl clad windows. The upstairs features two more bedrooms and a full bath to share. This area also received new LVP flooring and was repainted. With easy access to the Potomac River and the Falling Waters Waterfalls, this is an ideal spot to call home. Agents, please read the remarks and look at all the documents for repairs needed.
Location
State WV
County Berkeley
Zoning 101
Direction South
Rooms
Other Rooms Living Room, Dining Room, Primary Bedroom, Bedroom 2, Bedroom 3, Kitchen, Laundry, Bathroom 1, Bathroom 2
Main Level Bedrooms 1
Interior
Interior Features Ceiling Fan(s), Kitchen - Island, Attic, Built-Ins, Crown Moldings, Dining Area, Entry Level Bedroom, Floor Plan - Traditional, Formal/Separate Dining Room, Kitchen - Country, Pantry, Recessed Lighting, Skylight(s), Tub Shower, Upgraded Countertops, Window Treatments
Hot Water Electric
Heating Heat Pump(s), Central
Cooling Central A/C, Ceiling Fan(s), Heat Pump(s)
Flooring Hardwood, Luxury Vinyl Plank, Laminated
Equipment Built-In Microwave, Refrigerator, Stove, Dishwasher, Dryer, Oven/Range - Gas, Stainless Steel Appliances, Washer, Water Heater
Fireplace N
Window Features Double Hung,Double Pane,Insulated,Screens,Vinyl Clad
Appliance Built-In Microwave, Refrigerator, Stove, Dishwasher, Dryer, Oven/Range - Gas, Stainless Steel Appliances, Washer, Water Heater
Heat Source Electric
Laundry Main Floor, Dryer In Unit, Hookup, Washer In Unit
Exterior
Exterior Feature Porch(es), Roof, Patio(s), Enclosed
Parking Features Garage - Front Entry, Covered Parking, Additional Storage Area
Garage Spaces 5.0
Fence Partially, Wire, Chain Link
Pool Fenced, In Ground
Utilities Available Above Ground, Cable TV Available, Electric Available, Phone Available, Propane, Sewer Available, Water Available
Water Access N
Roof Type Pitched,Architectural Shingle
Street Surface Approved
Accessibility None
Porch Porch(es), Roof, Patio(s), Enclosed
Road Frontage City/County
Total Parking Spaces 5
Garage Y
Building
Lot Description Front Yard, Mountainous, Not In Development, Partly Wooded, Rear Yard, Road Frontage, Sloping, Unrestricted
Story 2
Foundation Crawl Space, Permanent
Sewer Public Sewer
Water Public
Architectural Style Cape Cod
Level or Stories 2
Additional Building Above Grade, Below Grade
Structure Type Dry Wall
New Construction N
Schools
Elementary Schools Potomack
Middle Schools Spring Mills
High Schools Spring Mills
School District Berkeley County Schools
Others
Pets Allowed Y
Senior Community No
Tax ID 02 10003700000000
Ownership Fee Simple
SqFt Source Assessor
Security Features Smoke Detector
Acceptable Financing Cash, Conventional, Bank Portfolio, FHA 203(k), Private
Horse Property N
Listing Terms Cash, Conventional, Bank Portfolio, FHA 203(k), Private
Financing Cash,Conventional,Bank Portfolio,FHA 203(k),Private
Special Listing Condition Standard
Pets Allowed No Pet Restrictions
Read Less
Want to know what your home might be worth? Contact us for a FREE valuation!

Our team is ready to help you sell your home for the highest possible price ASAP

Bought with Andrew R Fultz • Burch Real Estate Group, LLC

GET MORE INFORMATION





