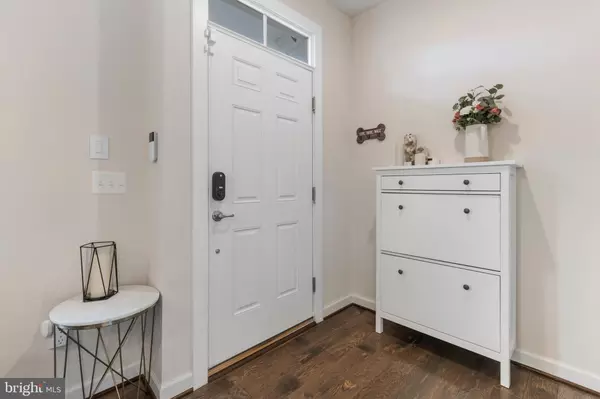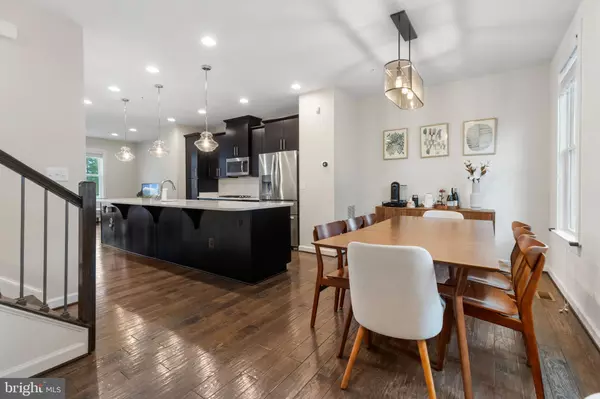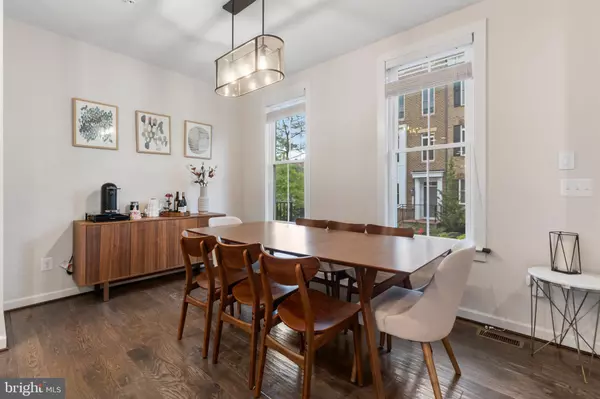$770,000
$780,000
1.3%For more information regarding the value of a property, please contact us for a free consultation.
11398 RIDGELINE RD Fairfax, VA 22030
3 Beds
5 Baths
2,194 SqFt
Key Details
Sold Price $770,000
Property Type Townhouse
Sub Type Interior Row/Townhouse
Listing Status Sold
Purchase Type For Sale
Square Footage 2,194 sqft
Price per Sqft $350
Subdivision Ridgewood
MLS Listing ID VAFX2120824
Sold Date 06/30/23
Style Colonial
Bedrooms 3
Full Baths 4
Half Baths 1
HOA Fees $140/mo
HOA Y/N Y
Abv Grd Liv Area 1,980
Originating Board BRIGHT
Year Built 2015
Annual Tax Amount $8,461
Tax Year 2023
Lot Size 1,390 Sqft
Acres 0.03
Property Description
Welcome to 11398 Ridgeline Road! A spectacular 4 level, 3 bedroom, 4.5 bath townhome with attached 2 car garage shows like new. As you enter from the two car garage or from the front entrance, you will immediately feel right at home. The ground floor features a spacious bonus room with an attached full bathroom. The light-filled, open floorplan of the second level main floor features a lovely gourmet kitchen, complete with quartz countertops, stainless steel appliances and loads of cabinet space. Heading up to the bedroom level you have a large secondary bedroom with adjacent full bathroom, washer-dryer closet, and enormous master suite and a beautiful bathroom with dual sinks and granite countertops. The top level is absolutely stunning, with a rooftop terrace, another full bathroom, your 3rd bedroom, and a nice flex space. Enjoy Urban Style Living in the Heart of Fairfax! Walking Distance to Wegmans, Fairfax Corner, parks, tennis courts, dining and shopping. Easy access to major commute routes including I-66, Rt 50, and Rt 29.
Location
State VA
County Fairfax
Zoning 312
Rooms
Basement Daylight, Full, English
Main Level Bedrooms 3
Interior
Interior Features Combination Kitchen/Dining, Family Room Off Kitchen, Floor Plan - Open, Kitchen - Island
Hot Water Natural Gas
Cooling Central A/C
Fireplaces Number 1
Equipment Oven/Range - Gas, Range Hood, Stainless Steel Appliances
Appliance Oven/Range - Gas, Range Hood, Stainless Steel Appliances
Heat Source Natural Gas
Exterior
Exterior Feature Balcony
Parking Features Garage Door Opener, Inside Access
Garage Spaces 2.0
Water Access N
Accessibility None
Porch Balcony
Attached Garage 2
Total Parking Spaces 2
Garage Y
Building
Story 4
Foundation Concrete Perimeter
Sewer Public Sewer
Water Public
Architectural Style Colonial
Level or Stories 4
Additional Building Above Grade, Below Grade
New Construction N
Schools
Elementary Schools Willow Springs
Middle Schools Katherine Johnson
High Schools Fairfax
School District Fairfax County Public Schools
Others
HOA Fee Include Common Area Maintenance,Road Maintenance,Snow Removal,Trash
Senior Community No
Tax ID 0562 34 0013
Ownership Fee Simple
SqFt Source Assessor
Acceptable Financing Cash, Conventional
Listing Terms Cash, Conventional
Financing Cash,Conventional
Special Listing Condition Standard
Read Less
Want to know what your home might be worth? Contact us for a FREE valuation!

Our team is ready to help you sell your home for the highest possible price ASAP

Bought with May Y Shlash • Coldwell Banker Realty
GET MORE INFORMATION





