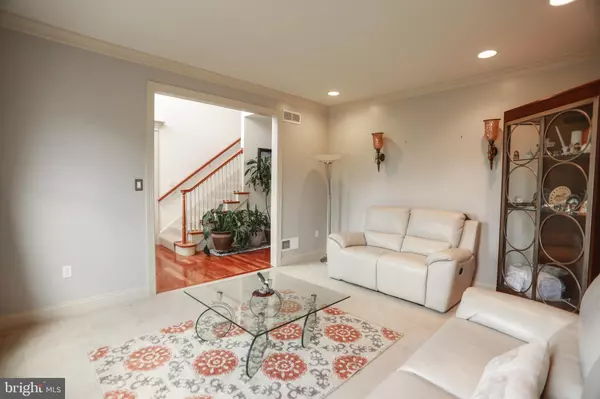$560,000
$580,000
3.4%For more information regarding the value of a property, please contact us for a free consultation.
3324 HARWOOD LN Reading, PA 19608
4 Beds
4 Baths
5,810 SqFt
Key Details
Sold Price $560,000
Property Type Single Family Home
Sub Type Detached
Listing Status Sold
Purchase Type For Sale
Square Footage 5,810 sqft
Price per Sqft $96
Subdivision Rosewood Hills
MLS Listing ID PABK2029438
Sold Date 06/30/23
Style Traditional,Colonial
Bedrooms 4
Full Baths 2
Half Baths 2
HOA Fees $66/qua
HOA Y/N Y
Abv Grd Liv Area 4,760
Originating Board BRIGHT
Year Built 2003
Annual Tax Amount $11,516
Tax Year 2022
Lot Size 0.320 Acres
Acres 0.32
Lot Dimensions 0.00 x 0.00
Property Description
With it's quiet park like setting, this spacious 4 bedroom, 2 full/2 half bath home with a fully finished basement has plenty of room to accommodate those in need of a lot of "elbow room". Upon entering, one is welcomed in the grand foyer by luxurious dark Brazilian Cherry hardwood floors and soaring ceilings. With an abundance of natural light, a comfortable living room and an elegant dining room can accommodate your more formal entertaining needs while the first floor office, large spacious family room and kitchen is well suited for your everyday needs. As you make your way up the grand butterfly staircase to the second floor you will discover 3 comfortable sized bedrooms, a full bath AND a very spacious master suite with his and hers walk-in closets and master bath. For movie night, make your way down to the fully finished basement that has already been equipped with surround sound, its own bar area with kitchenette and an additional half bath! Located conveniently to local shopping and highways, this executive style home has something to meet the needs of everyone!
Location
State PA
County Berks
Area Lower Heidelberg Twp (10249)
Zoning R1
Rooms
Other Rooms Living Room, Dining Room, Primary Bedroom, Sitting Room, Bedroom 2, Bedroom 3, Bedroom 4, Kitchen, Family Room, Foyer, Laundry, Other, Office, Primary Bathroom, Full Bath, Half Bath
Basement Full
Interior
Interior Features 2nd Kitchen, Kitchen - Island, Primary Bath(s), Built-Ins, Carpet, Chair Railings, Double/Dual Staircase, Family Room Off Kitchen, Floor Plan - Traditional, Kitchen - Gourmet, Kitchenette, Wainscotting
Hot Water 60+ Gallon Tank
Cooling Central A/C
Flooring Hardwood, Tile/Brick, Wood, Carpet
Fireplaces Number 2
Fireplaces Type Gas/Propane
Equipment Built-In Microwave, Refrigerator, Oven - Self Cleaning, Dishwasher
Fireplace Y
Appliance Built-In Microwave, Refrigerator, Oven - Self Cleaning, Dishwasher
Heat Source Natural Gas
Laundry Main Floor
Exterior
Exterior Feature Patio(s), Roof
Parking Features Additional Storage Area, Garage - Side Entry
Garage Spaces 3.0
Water Access N
Roof Type Architectural Shingle
Accessibility 2+ Access Exits, 48\"+ Halls, >84\" Garage Door
Porch Patio(s), Roof
Attached Garage 3
Total Parking Spaces 3
Garage Y
Building
Lot Description Backs - Open Common Area, Backs - Parkland, Front Yard, Landscaping
Story 2
Foundation Concrete Perimeter
Sewer Public Sewer
Water Public
Architectural Style Traditional, Colonial
Level or Stories 2
Additional Building Above Grade, Below Grade
Structure Type 9'+ Ceilings
New Construction N
Schools
School District Wilson
Others
HOA Fee Include Common Area Maintenance,Snow Removal,Trash
Senior Community No
Tax ID 49-4387-01-36-5048
Ownership Fee Simple
SqFt Source Assessor
Security Features Security System
Acceptable Financing Cash, Conventional, FHA
Horse Property N
Listing Terms Cash, Conventional, FHA
Financing Cash,Conventional,FHA
Special Listing Condition Standard
Read Less
Want to know what your home might be worth? Contact us for a FREE valuation!

Our team is ready to help you sell your home for the highest possible price ASAP

Bought with Dianna Newkirk • Keller Williams Platinum Realty
GET MORE INFORMATION





