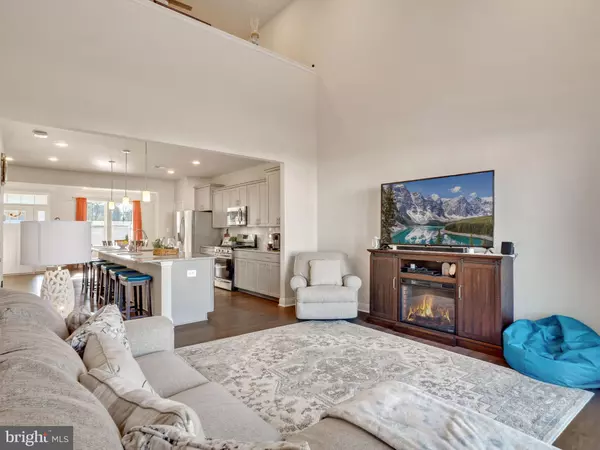$370,000
$379,900
2.6%For more information regarding the value of a property, please contact us for a free consultation.
31067 OLNEY WAY Millsboro, DE 19966
4 Beds
4 Baths
2,279 SqFt
Key Details
Sold Price $370,000
Property Type Townhouse
Sub Type Interior Row/Townhouse
Listing Status Sold
Purchase Type For Sale
Square Footage 2,279 sqft
Price per Sqft $162
Subdivision Plantation Lakes
MLS Listing ID DESU2032182
Sold Date 07/05/23
Style Colonial,Coastal
Bedrooms 4
Full Baths 3
Half Baths 1
HOA Fees $361/mo
HOA Y/N Y
Abv Grd Liv Area 2,279
Originating Board BRIGHT
Year Built 2019
Annual Tax Amount $1,349
Tax Year 2022
Lot Dimensions 30.00 x 120.00
Property Description
Welcome home to this meticulously maintained townhome located in the sought-after community of Plantation Lakes. A pleasing neutral color palette and beautiful luxury vinyl plank flooring greet you in the welcoming foyer and carry you through one of the only wide open and airy floor plans that hosts 4 bedrooms and 3.5 baths. Dining room is positioned off the foyer and welcomes in delicate streams of natural light. The stunning kitchen invites gathering and conversation around the expansive entertainer’s island complete with beautiful granite counters and decorative pendant lighting. Stainless steel appliances, a multitude of cabinetry, and gas cooking create the perfect place to prepare a delicious meal. Living room situated directly off the kitchen opens to a 2-story ceiling and invites memories to be made with family and friends. Generous main level primary suite presents double walk-in closets, tray ceiling, and lovely en-suite bath with tiled shower hosting a shower seat and double shower heads. Ascending to the upper level you will find a spacious loft overlooking the lower level great for a second family room, office, or whatever you desire. Second en-suite bedroom is located on this level allowing each level to offer its own primary suite. Two additional bedrooms and a full bath are also present, allowing for the ease of hosting guests. This extraordinary home provides you with additional value and convenience as it includes all of the tasteful furnishings as part of the sale. Step out onto your extraordinary rear patio to experience a relaxing oasis filled with laughter and warmth from the stone firepit. Additional features include a wifi thermostat and many smart home features. This section of the community is golf appointed allowing for enjoyment of the golf course as well as the many other amenities that Plantation Lakes has to offer. Relish in the luxury of community rich in amenities where you don’t have to leave in order to enjoy tennis courts, a swimming pool, fitness room, clubhouse, picnic pavilion, tot lots, and more!
Location
State DE
County Sussex
Area Dagsboro Hundred (31005)
Zoning TN
Rooms
Other Rooms Living Room, Dining Room, Primary Bedroom, Bedroom 2, Bedroom 3, Bedroom 4, Kitchen, Foyer, Loft
Main Level Bedrooms 1
Interior
Interior Features Carpet, Ceiling Fan(s), Crown Moldings, Combination Kitchen/Living, Dining Area, Entry Level Bedroom, Family Room Off Kitchen, Floor Plan - Open, Formal/Separate Dining Room, Kitchen - Eat-In, Kitchen - Island, Pantry, Primary Bath(s), Recessed Lighting, Stall Shower, Tub Shower, Upgraded Countertops, Walk-in Closet(s)
Hot Water Propane
Heating Heat Pump(s)
Cooling Ceiling Fan(s), Central A/C
Flooring Carpet, Ceramic Tile, Luxury Vinyl Plank
Equipment Built-In Microwave, Dishwasher, Disposal, Dryer, Energy Efficient Appliances, Exhaust Fan, Freezer, Icemaker, Microwave, Oven - Self Cleaning, Oven - Single, Oven/Range - Gas, Refrigerator, Stainless Steel Appliances, Washer, Water Dispenser, Water Heater
Furnishings No
Fireplace N
Window Features Double Hung,Insulated,Screens,Vinyl Clad
Appliance Built-In Microwave, Dishwasher, Disposal, Dryer, Energy Efficient Appliances, Exhaust Fan, Freezer, Icemaker, Microwave, Oven - Self Cleaning, Oven - Single, Oven/Range - Gas, Refrigerator, Stainless Steel Appliances, Washer, Water Dispenser, Water Heater
Heat Source Propane - Leased
Laundry Has Laundry, Main Floor
Exterior
Exterior Feature Patio(s), Porch(es)
Parking Features Garage - Front Entry, Garage Door Opener, Inside Access
Garage Spaces 4.0
Amenities Available Club House, Common Grounds, Community Center, Exercise Room, Golf Club, Golf Course, Jog/Walk Path, Party Room, Pool - Outdoor, Swimming Pool, Tennis Courts
Water Access N
View Garden/Lawn
Roof Type Architectural Shingle
Accessibility Other
Porch Patio(s), Porch(es)
Attached Garage 1
Total Parking Spaces 4
Garage Y
Building
Lot Description Cleared, Landscaping, Rear Yard
Story 2
Foundation Block
Sewer Public Sewer
Water Public
Architectural Style Colonial, Coastal
Level or Stories 2
Additional Building Above Grade, Below Grade
Structure Type Dry Wall,9'+ Ceilings,2 Story Ceilings,Vaulted Ceilings,Tray Ceilings
New Construction N
Schools
Elementary Schools East Millsboro
Middle Schools Millsboro
High Schools Indian River
School District Indian River
Others
HOA Fee Include Common Area Maintenance,Lawn Maintenance,Pool(s),Snow Removal
Senior Community No
Tax ID 133-16.00-1831.00
Ownership Fee Simple
SqFt Source Assessor
Security Features Main Entrance Lock,Smoke Detector
Special Listing Condition Standard
Read Less
Want to know what your home might be worth? Contact us for a FREE valuation!

Our team is ready to help you sell your home for the highest possible price ASAP

Bought with Dustin Oldfather • Compass

GET MORE INFORMATION





