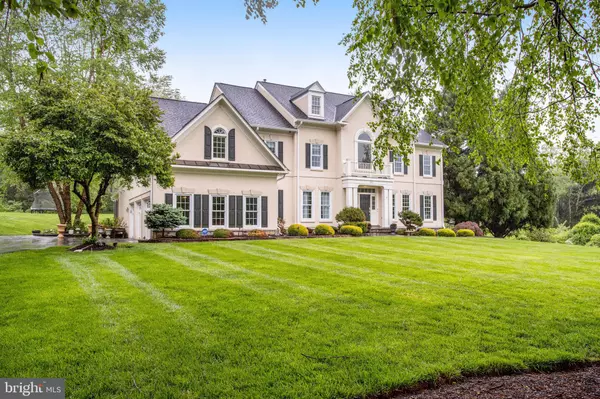$1,730,000
$1,730,000
For more information regarding the value of a property, please contact us for a free consultation.
7005 BALMORAL FOREST RD Clifton, VA 20124
4 Beds
5 Baths
7,986 SqFt
Key Details
Sold Price $1,730,000
Property Type Single Family Home
Sub Type Detached
Listing Status Sold
Purchase Type For Sale
Square Footage 7,986 sqft
Price per Sqft $216
Subdivision Balmoral Greens
MLS Listing ID VAFX2125200
Sold Date 07/10/23
Style Contemporary,French
Bedrooms 4
Full Baths 4
Half Baths 1
HOA Fees $53/qua
HOA Y/N Y
Abv Grd Liv Area 5,386
Originating Board BRIGHT
Year Built 1997
Annual Tax Amount $19,728
Tax Year 2023
Lot Size 2.005 Acres
Acres 2.01
Property Sub-Type Detached
Property Description
Elegant Grand Monet, built by Renaissance, in the coveted Balmoral subdivision, with 8,000 sq ft totally renovated with the finest finishes.! 2 Acres gorgeously landscaped in Historic Clifton, very conveniently located to everything, backs to park land and common area. Grand 2 story foyer welcomes you with the first of dual Curved Staircases and wrought iron railing. A spectacular 2 story great room has a wall of floor to ceiling windows, with a view of the expansive, large backyard, and a gas fireplace adorned with floor to ceiling stonework. There is also a breakfast area and a wet bar. The gourmet kitchen comes with a huge quartzite counter island, a sub-zero fridge/freezer, 6 burner stove, custom cabinetry, SS double ovens, a wine fridge and much more. Main level also has a library, a large formal dining room with a stylish chandelier, with a Butler's pantry, and another large living room. You can out walk to the huge screened porch and a separate deck area, offering you many options of entertaining.
Upper level, the grand master bedroom with a trey ceiling features a sitting area and his and her walk in closets. The luxurious master bathroom has custom vanities, a standup shower, and a stand alone tub. 3 additional bedrooms come with private or adjoining bathrooms.
Recent renovations highlights include: 2022, a new roof, and a new water heater. 2021, new basement HDWD floors, new fireplace gas logs, and a new water filter system. The well pump was replaced in 2020. 2019 saw new HVAC upper level and new paint the entire home. 2018 had new master bath renovation. 2017 total kitchen renovation. 2016 HVAC main zone replaced, upper level floors replaced. Windows and SGD were replaced in stages from 2010.
Fully finished basement features walk out lower level with game/music room, a fitness room, and a full bath.
Location
State VA
County Fairfax
Zoning 030
Rooms
Basement Daylight, Full
Interior
Interior Features Breakfast Area, Family Room Off Kitchen, Kitchen - Table Space, Dining Area, Built-Ins, Window Treatments, Primary Bath(s), Wet/Dry Bar, Wood Floors, Floor Plan - Open
Hot Water Natural Gas
Cooling Central A/C
Fireplaces Number 1
Fireplaces Type Gas/Propane
Fireplace Y
Window Features Palladian
Heat Source Natural Gas
Exterior
Exterior Feature Deck(s)
Parking Features Garage - Side Entry, Garage Door Opener, Inside Access
Garage Spaces 3.0
Water Access N
View Scenic Vista, Trees/Woods, Water
Roof Type Composite
Accessibility None
Porch Deck(s)
Attached Garage 3
Total Parking Spaces 3
Garage Y
Building
Lot Description Backs to Trees, Premium
Story 3
Foundation Slab
Sewer Private Septic Tank, Private Sewer, Septic = # of BR
Water Well
Architectural Style Contemporary, French
Level or Stories 3
Additional Building Above Grade, Below Grade
Structure Type Tray Ceilings,9'+ Ceilings,2 Story Ceilings
New Construction N
Schools
Elementary Schools Union Mill
Middle Schools Robinson Secondary School
High Schools Robinson Secondary School
School District Fairfax County Public Schools
Others
Senior Community No
Tax ID 0751 11 0114
Ownership Fee Simple
SqFt Source Assessor
Security Features Electric Alarm,Surveillance Sys,Monitored,Motion Detectors
Special Listing Condition Standard
Read Less
Want to know what your home might be worth? Contact us for a FREE valuation!

Our team is ready to help you sell your home for the highest possible price ASAP

Bought with Dominique Lee • Home America Realty, Inc.
GET MORE INFORMATION





