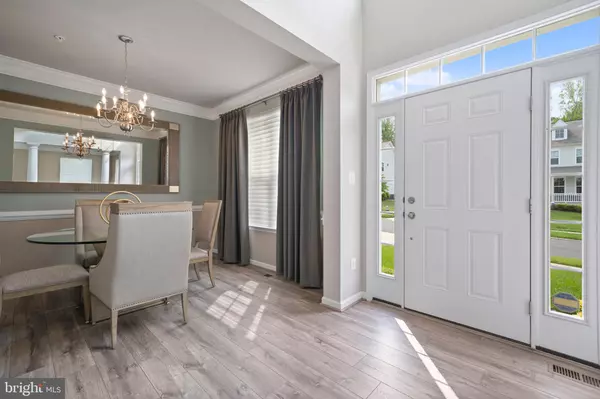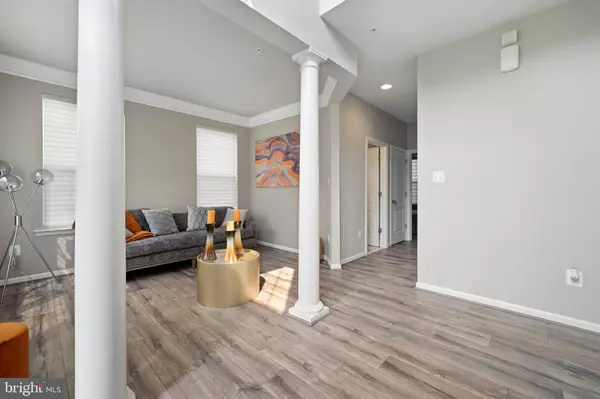$649,000
$649,000
For more information regarding the value of a property, please contact us for a free consultation.
6539 JOUSTING CT Bryans Road, MD 20616
6 Beds
4 Baths
3,988 SqFt
Key Details
Sold Price $649,000
Property Type Single Family Home
Sub Type Detached
Listing Status Sold
Purchase Type For Sale
Square Footage 3,988 sqft
Price per Sqft $162
Subdivision Windsor Manor
MLS Listing ID MDCH2022938
Sold Date 07/03/23
Style Colonial
Bedrooms 6
Full Baths 4
HOA Fees $65/mo
HOA Y/N Y
Abv Grd Liv Area 2,811
Originating Board BRIGHT
Year Built 2018
Annual Tax Amount $6,760
Tax Year 2022
Lot Size 8,725 Sqft
Acres 0.2
Property Description
This 6-bedroom home with a finished basement in Windsor Manor sits on a coveted corner lot and has outstanding curb appeal. The house has a gorgeous stone facade, while the front of the property includes a lush lawn with a sprinkler system, and landscaped planting beds lining the walkway to the front door.
Inside, you'll find luxury vinyl plank flooring throughout, plus high ceilings, custom millwork and oversized windows that fill the space with natural light. Just off the foyer, there's a formal dining room on one side and a den on the other.
At the back of the floorplan, the kitchen includes recessed lights, granite countertops, stainless appliances, a pantry, a center island and a breakfast bar overlooking the morning room with vaulted ceilings! The large adjacent great room includes a stunning stone fireplace. The main level also offers a bedroom/flex room and full bathroom, perfect for in-laws or your home office.
Head upstairs to find four bedrooms and the all-important second-floor laundry room. All the bedrooms have ceiling fans, and the primary boasts tray ceilings and a custom walk-in closet. The primary ensuite offers his & her vanities, a center soaking tub and a unique walk-thru shower with dual shower heads.
Still need more space? This 3,300 sq ft home includes a completely finished basement, which has a bedroom, full bathroom, storage space, a game/rec room with a wet bar and a home theater (with surround sound+screen+elevated platform). The rec room also has a slider that walks out to the backyard.
Windsor-Manor is a quiet subdivision close to the Potomac River, it has walking paths and a playground You'll also be close to schools and lots of shopping options along 210/Indian Head Hwy. and just minutes to National Harbor and D.C.!
Location
State MD
County Charles
Zoning RL
Rooms
Other Rooms Living Room, Dining Room, Kitchen, Game Room, Family Room, Sun/Florida Room, Exercise Room, Great Room, In-Law/auPair/Suite, Laundry, Storage Room, Media Room, Full Bath, Additional Bedroom
Basement Daylight, Partial, Fully Finished, Outside Entrance, Rough Bath Plumb, Rear Entrance
Main Level Bedrooms 1
Interior
Interior Features Breakfast Area, Carpet, Ceiling Fan(s), Combination Dining/Living, Combination Kitchen/Dining, Crown Moldings, Dining Area, Entry Level Bedroom, Family Room Off Kitchen, Floor Plan - Open, Formal/Separate Dining Room, Kitchen - Eat-In, Kitchen - Table Space, Kitchen - Island, Pantry, Recessed Lighting, Soaking Tub, Sprinkler System, Walk-in Closet(s), Wet/Dry Bar, Wood Floors
Hot Water Electric
Heating Heat Pump(s)
Cooling Ceiling Fan(s), Central A/C, Heat Pump(s), Programmable Thermostat
Flooring Ceramic Tile, Luxury Vinyl Plank, Carpet
Fireplaces Number 1
Equipment Built-In Microwave, Built-In Range, Dishwasher, Disposal, Exhaust Fan, Icemaker, Oven - Self Cleaning, Oven/Range - Gas, Stainless Steel Appliances, Stove, Washer/Dryer Hookups Only
Appliance Built-In Microwave, Built-In Range, Dishwasher, Disposal, Exhaust Fan, Icemaker, Oven - Self Cleaning, Oven/Range - Gas, Stainless Steel Appliances, Stove, Washer/Dryer Hookups Only
Heat Source Electric
Laundry Upper Floor
Exterior
Parking Features Garage Door Opener
Garage Spaces 2.0
Utilities Available Cable TV Available, Electric Available, Phone Available
Water Access N
Roof Type Architectural Shingle
Accessibility Other
Attached Garage 2
Total Parking Spaces 2
Garage Y
Building
Story 3
Foundation Concrete Perimeter
Sewer Public Sewer
Water Public
Architectural Style Colonial
Level or Stories 3
Additional Building Above Grade, Below Grade
Structure Type 9'+ Ceilings,Cathedral Ceilings,Dry Wall,Tray Ceilings,Vaulted Ceilings
New Construction N
Schools
Elementary Schools J. C. Parks
Middle Schools Matthew Henson
High Schools Henry E. Lackey
School District Charles County Public Schools
Others
HOA Fee Include Trash,Snow Removal
Senior Community No
Tax ID 0907083289
Ownership Fee Simple
SqFt Source Assessor
Special Listing Condition Standard
Read Less
Want to know what your home might be worth? Contact us for a FREE valuation!

Our team is ready to help you sell your home for the highest possible price ASAP

Bought with Lori jean Buongiovanni • RE/MAX 100
GET MORE INFORMATION





