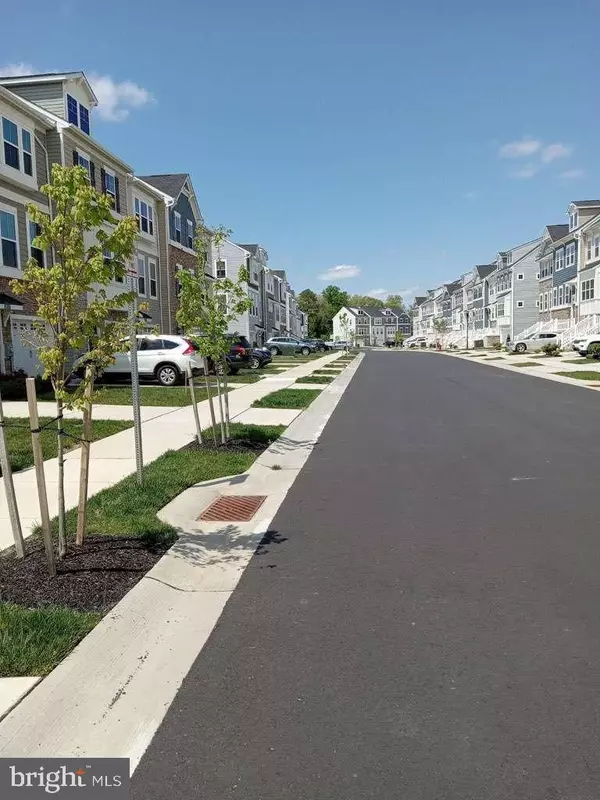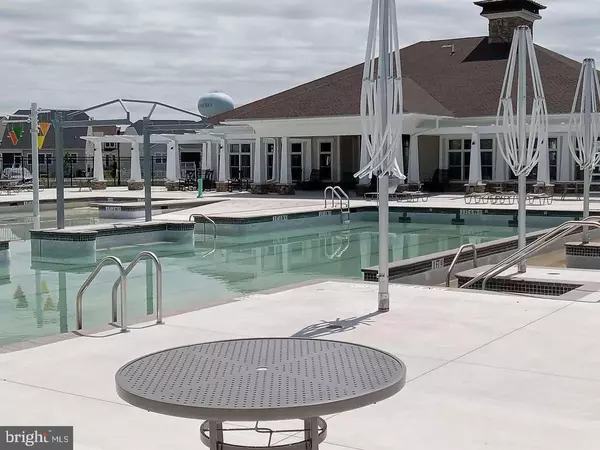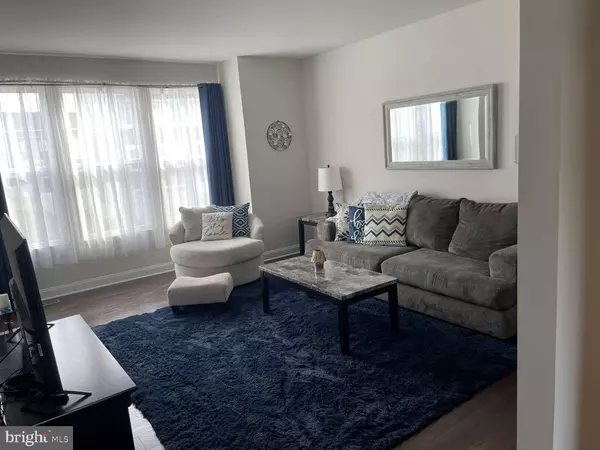$310,000
$310,000
For more information regarding the value of a property, please contact us for a free consultation.
36069 AUBURN WAY Millsboro, DE 19966
2 Beds
4 Baths
1,837 SqFt
Key Details
Sold Price $310,000
Property Type Townhouse
Sub Type Interior Row/Townhouse
Listing Status Sold
Purchase Type For Sale
Square Footage 1,837 sqft
Price per Sqft $168
Subdivision Plantation Lakes
MLS Listing ID DESU2039418
Sold Date 07/17/23
Style Other
Bedrooms 2
Full Baths 2
Half Baths 2
HOA Fees $164/mo
HOA Y/N Y
Abv Grd Liv Area 1,837
Originating Board BRIGHT
Year Built 2019
Annual Tax Amount $2,873
Tax Year 2022
Lot Dimensions 18.00 x 91.00
Property Description
Close to Delaware & Maryland Beaches! this Baylor Model bump out style townhome, offers 1,837 sq ft! of living space, with two bedroom, two full bath & two half bath, has a spacious kitchen, Living room, first floor finished recreation room or optional 3rd bedroom w/half bath & sliding door for easy access to your back yard. upgraded flooring, ceramic baths, granite counters, and stainless steel appliances. Owners suite located on the 3rd floor features a vaulted ceiling, walk-in closet, bath with easy step in shower & dual vanities. Additional guest master bedroom & bathroom with tub also located on 3rd floor. Attached one car garage, and 10X16 deck great for grilling or just relaxing & watching the sun set. The Amenities include brand new in-ground pool & fitness center, playground, tennis and walking and jogging paths. Plus! a 20,000 sq ft clubhouse with dining! and golf course designed by Arthur Hills .
Location
State DE
County Sussex
Area Dagsboro Hundred (31005)
Zoning TN
Direction North
Rooms
Other Rooms Primary Bedroom, Bedroom 2, Kitchen, Family Room, Primary Bathroom, Full Bath
Interior
Hot Water Electric
Heating Forced Air
Cooling Central A/C
Flooring Laminated
Heat Source Natural Gas
Exterior
Exterior Feature Deck(s)
Parking Features Garage - Front Entry
Garage Spaces 1.0
Utilities Available Natural Gas Available, Cable TV Available, Water Available, Electric Available
Water Access N
View Trees/Woods
Roof Type Shingle
Street Surface Black Top
Accessibility None
Porch Deck(s)
Road Frontage City/County
Attached Garage 1
Total Parking Spaces 1
Garage Y
Building
Story 3
Foundation Slab
Sewer Public Sewer
Water Public
Architectural Style Other
Level or Stories 3
Additional Building Above Grade, Below Grade
Structure Type Dry Wall
New Construction N
Schools
School District Indian River
Others
Pets Allowed Y
Senior Community No
Tax ID 133-16.00-1575.00
Ownership Other
Acceptable Financing Conventional
Listing Terms Conventional
Financing Conventional
Special Listing Condition Standard
Pets Allowed No Pet Restrictions
Read Less
Want to know what your home might be worth? Contact us for a FREE valuation!

Our team is ready to help you sell your home for the highest possible price ASAP

Bought with Robert Mandel • Coldwell Banker Realty

GET MORE INFORMATION





