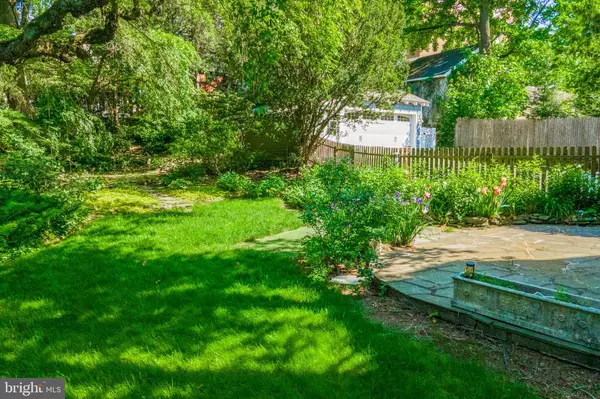$1,128,639
$1,075,000
5.0%For more information regarding the value of a property, please contact us for a free consultation.
105 WOODSIDE RD Ardmore, PA 19003
5 Beds
4 Baths
4,224 SqFt
Key Details
Sold Price $1,128,639
Property Type Single Family Home
Sub Type Detached
Listing Status Sold
Purchase Type For Sale
Square Footage 4,224 sqft
Price per Sqft $267
Subdivision Ardmore
MLS Listing ID PAMC2073082
Sold Date 07/19/23
Style Colonial
Bedrooms 5
Full Baths 3
Half Baths 1
HOA Y/N N
Abv Grd Liv Area 4,224
Originating Board BRIGHT
Year Built 1916
Annual Tax Amount $12,006
Tax Year 2022
Lot Size 0.366 Acres
Acres 0.37
Lot Dimensions 88.00 x 0.00
Property Description
Welcome to this enchanting residence, built in 1916, where timeless architectural details blend seamlessly with modern upgrades. Located in the heart of Ardmore, this captivating home offers 5 bedrooms, 3 full bathrooms, 1 powder room, and an array of delightful features that make it truly special. Upon entering, you'll be greeted by a large center entrance/reception area, exuding a sense of grandeur and setting the tone for the rest of the house. The main level boasts a formal living room adorned with a gas fireplace, creating a cozy ambiance for gatherings and relaxation. The kitchen, complete with a woodburning stove, exudes a warm and inviting atmosphere, making it the perfect place to whip up culinary delights. The main bedroom offers a retreat-like experience with a sleeping porch, providing an idyllic spot to unwind and enjoy the fresh air. Additionally, there are four more well-appointed bedrooms, ensuring ample space for family and guests. The three full bathrooms and one powder room are beautifully designed and provide convenience and functionality. One of the highlights of this historic gem is the sun porch, where you can bask in the sunlight and savor moments of tranquility. The main staircase features stunning stained glass windows, adding a touch of elegance and character to the home. The third floor is a versatile space that includes a bathroom, a bedroom, and bonus space, which can be utilized as a playroom or an office, catering to your specific needs. The attached professional office space, with a private entrance and reception area, offers the perfect opportunity for those seeking to work from home. You'll discover beautiful gardens that enchant with their vibrant colors and fragrant blooms. The two-car detached garage provides ample space for parking and storage, ensuring convenience and functionality. Location is key, and this home truly excels in that regard. With the Ardmore Amtrak train just 0.04 miles away, the Haverford Septa/Amtrak train a mere 0.03 miles away, and the Suburban Square shopping district within the same short distance, you'll enjoy the perfect blend of suburban living and urban convenience. Commuting to Philadelphia and New York is a breeze, and the walkability to shopping, dining, and entertainment options is unparalleled. Don't miss the opportunity to own this exquisite piece of history, offering the perfect fusion of historic charm and modern amenities. Schedule your private tour today and experience the allure of this remarkable Ardmore residence.
Location
State PA
County Montgomery
Area Lower Merion Twp (10640)
Zoning RESIDENTIAL
Rooms
Basement Unfinished
Interior
Hot Water Natural Gas
Heating Forced Air
Cooling Central A/C
Fireplaces Number 2
Heat Source Natural Gas
Laundry Basement
Exterior
Parking Features Garage - Rear Entry, Garage Door Opener
Garage Spaces 2.0
Water Access N
Accessibility Level Entry - Main
Total Parking Spaces 2
Garage Y
Building
Story 3
Foundation Concrete Perimeter
Sewer Public Sewer
Water Public
Architectural Style Colonial
Level or Stories 3
Additional Building Above Grade, Below Grade
New Construction N
Schools
Elementary Schools Penn Valley
Middle Schools Welsh Valley
High Schools Harriton Senior
School District Lower Merion
Others
Senior Community No
Tax ID 40-00-67576-001
Ownership Fee Simple
SqFt Source Assessor
Acceptable Financing Conventional, Cash
Listing Terms Conventional, Cash
Financing Conventional,Cash
Special Listing Condition Standard
Read Less
Want to know what your home might be worth? Contact us for a FREE valuation!

Our team is ready to help you sell your home for the highest possible price ASAP

Bought with Ivory M Hoffman • BHHS Fox & Roach-Haverford

GET MORE INFORMATION





