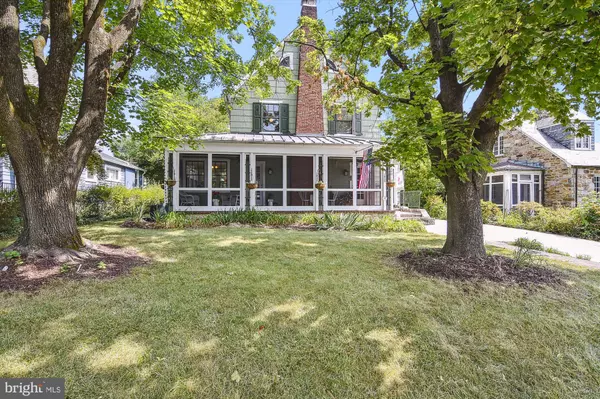$615,000
$609,000
1.0%For more information regarding the value of a property, please contact us for a free consultation.
604 REGESTER AVE Baltimore, MD 21212
4 Beds
3 Baths
2,307 SqFt
Key Details
Sold Price $615,000
Property Type Single Family Home
Sub Type Detached
Listing Status Sold
Purchase Type For Sale
Square Footage 2,307 sqft
Price per Sqft $266
Subdivision Stoneleigh
MLS Listing ID MDBC2070478
Sold Date 07/20/23
Style Traditional
Bedrooms 4
Full Baths 2
Half Baths 1
HOA Y/N N
Abv Grd Liv Area 2,307
Originating Board BRIGHT
Year Built 1924
Annual Tax Amount $4,816
Tax Year 2022
Lot Size 6,750 Sqft
Acres 0.15
Lot Dimensions 1.00 x
Property Description
Utterly charming Stoneleigh home with everything you are looking for! Come fall in love with this spacious true 4 Bedroom, 2 and 1/2 Bath home with a front screened-in porch, Trex back deck, flat private back yard & 2 car, detached garage off of a new concrete driveway.
The welcoming entrance vestibule leads to a large front facing living room with wood burning fireplace, the screened-in front porch, and to a bright window filled sunroom / office. The main level wraps around seamlessly to a separate dining room with French doors, providing easy access out back, and to the carefully planned, updated eat-in kitchen with quartz countertops & breakfast bar, cooktop, double oven, a walk-in pantry & half bath tucked behind pocket door. The charm & flow on the main level cannot be overstated from arched interior casings & gleaming hardwood floors to a split staircase providing easy access to the living room, kitchen and upper levels. There is additional access from the kitchen to the recently renovated 330 Sq Foot deck with low maintenance Trex planking that overlooks the natural backyard, perfect for entertaining and relaxing on a Summer evening. Enjoy your morning coffee in the surprisingly private 250 sq ft screened-in front porch with two ceiling fans and lighting.
On the 2nd level you will find 3 spacious, sun & window filled Bedrooms, a full bath & laundry with a combined washer/dryer. The spacious yet private en-suite primary bedroom encompasses the 3rd level.
The unfinished lower level is tiled and ready for finishing with sufficient ceiling height and plenty of additional space.
Additional features include: hardwood floors throughout, central air, whole house surge suppressor, new electrical main panel, added blown in insulation in walls and attic, refurbished windows, ceiling fans, custom solid wood shutters with tulip cut out, instant hot water heater, dual zone high velocity AC/ heat pumps, floored attic & plenty of storage space. The garage has sizable additional storage above, built-in workbench and cabinetry with lighting and electric as well as a built-in basketball hoop.
Enjoy all the benefits of the highly sought-after & walkable Stoneleigh neighborhood . Move in time to join the pool this summer! The community pool has a new sports court for pickle ball and basketball and a new party pavilion. Above grade tax square feet is incorrect- actual above grade sq. ft. is 2,307.
Location
State MD
County Baltimore
Zoning R
Rooms
Other Rooms Living Room, Dining Room, Primary Bedroom, Bedroom 2, Bedroom 3, Kitchen, Basement, Bedroom 1, Office, Bathroom 1, Primary Bathroom, Half Bath
Basement Connecting Stairway, Full, Unfinished
Interior
Interior Features Additional Stairway, Attic, Ceiling Fan(s), Formal/Separate Dining Room, Kitchen - Gourmet, Pantry, Primary Bath(s), Walk-in Closet(s), Wood Floors, Window Treatments
Hot Water Natural Gas, Instant Hot Water
Heating Radiator, Hot Water, Heat Pump(s), Zoned
Cooling Central A/C, Ceiling Fan(s), Heat Pump(s)
Flooring Wood
Fireplaces Number 1
Fireplaces Type Wood, Mantel(s)
Equipment Cooktop, Dishwasher, Exhaust Fan, Icemaker, Oven - Double, Oven - Wall, Range Hood, Water Heater - Tankless
Fireplace Y
Window Features Double Hung,Screens,Wood Frame
Appliance Cooktop, Dishwasher, Exhaust Fan, Icemaker, Oven - Double, Oven - Wall, Range Hood, Water Heater - Tankless
Heat Source Natural Gas, Electric
Laundry Upper Floor
Exterior
Exterior Feature Deck(s), Porch(es), Screened
Parking Features Garage - Front Entry, Additional Storage Area, Garage Door Opener
Garage Spaces 6.0
Amenities Available Basketball Courts, Pool - Outdoor
Water Access N
Roof Type Slate,Other
Accessibility None
Porch Deck(s), Porch(es), Screened
Total Parking Spaces 6
Garage Y
Building
Lot Description Level, Rear Yard
Story 4
Foundation Stone
Sewer Public Sewer
Water Public
Architectural Style Traditional
Level or Stories 4
Additional Building Above Grade, Below Grade
New Construction N
Schools
Elementary Schools Stoneleigh
Middle Schools Dumbarton
High Schools Towson
School District Baltimore County Public Schools
Others
Senior Community No
Tax ID 04090906201241
Ownership Fee Simple
SqFt Source Assessor
Special Listing Condition Standard
Read Less
Want to know what your home might be worth? Contact us for a FREE valuation!

Our team is ready to help you sell your home for the highest possible price ASAP

Bought with Heather Crawford • Redfin Corp

GET MORE INFORMATION





