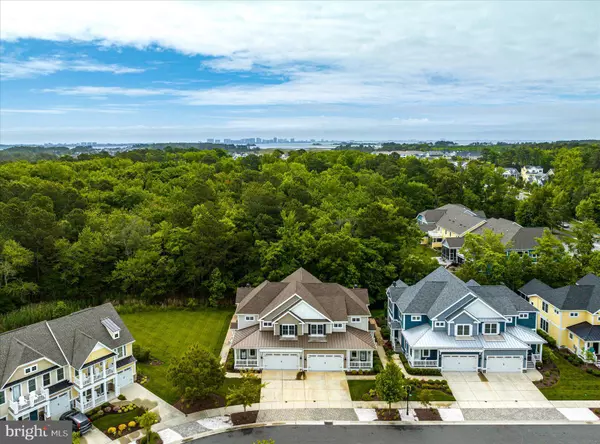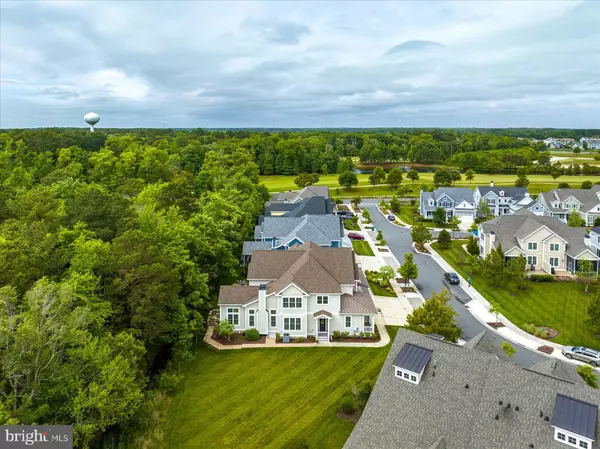$950,000
$950,000
For more information regarding the value of a property, please contact us for a free consultation.
36338 SEA GRASS WAY Selbyville, DE 19975
4 Beds
4 Baths
2,830 SqFt
Key Details
Sold Price $950,000
Property Type Single Family Home
Sub Type Twin/Semi-Detached
Listing Status Sold
Purchase Type For Sale
Square Footage 2,830 sqft
Price per Sqft $335
Subdivision Bayside
MLS Listing ID DESU2042158
Sold Date 07/24/23
Style Coastal
Bedrooms 4
Full Baths 3
Half Baths 1
HOA Fees $327/qua
HOA Y/N Y
Abv Grd Liv Area 2,830
Originating Board BRIGHT
Year Built 2014
Annual Tax Amount $2,127
Tax Year 2022
Lot Size 3,920 Sqft
Acres 0.09
Lot Dimensions 42.00 x 113.00
Property Description
Here it is, your chance to Live the Bayside Life! You will fall in love with this exquisite villa as it outshines others with the features, upgrades & premium finishes everywhere you turn! This twin-home checks all the boxes, so let’s get right to it. The 2-story foyer invites you in & what strikes you are the stunning dark wood floors throughout the 1st floor & how beautifully they contrast w/ the white walls, crown molding & wainscotting. The kitchen & dining room flow effortlessly into the living room & bonus sunroom creating the ultimate open gathering area! This expansive space is made perfectly warm & wonderful by the floor to ceiling stone gas fireplace, plantation shutters & soaring ceilings & large windows that let in lots of natural light. The list goes on: 1st floor spacious primary suite has 2 walk-in closets & a luxurious bathroom & the 2nd floor has 3 bedrooms (2 have walk-ins) and 2 full bathrooms (1 BD is ensuite). The cozy loft reveals a 2nd living space and is made warm by those lovely wood floors. There is a 1st fl. office w/ its own exterior door that puts you on the charming front porch, perfect for enjoying some outdoor time. The “Love-it”, “Gotta have it” List continues: the newly remodeled gourmet kitchen has upgraded crown molding cabinets & lighting, granite counters, tile back-splash, sizable center island that seats at least 4 and SS appliances include a double-wall oven & 5-burner gas stove. Finishing out the list – a backyard outdoor oasis to relax or entertain: a 2-level paver patio w/ built-in grill & granite counter space with serene, wooded nature views; a 2-car garage w/ epoxy floor & storage space, and lots of storage inside w/ a storage closet downstairs, a super-sized one up & large linen closets. “the cherry on top” is an oversized side yard before the next twin. This home is perfectly situated in the sought-after, amenity-rich, award-winning Bayside community as it is just a short distance from: the Sun Ridge Center, the Point, the Aquatic & Fitness Center and the Freeman Arts Pavilion. Bayside is only 5 miles from the MD & DE beaches and is the place to be on the Delmarva coastline. The 2 unique amenities are the Bayside Institute offering educational classes & activities and the Freeman Arts Pavilion that features the arts & music from a variety of performers including some national, chart-topping artists in your backyard! Amenities include: 4 outdoor pools &1 indoor, sauna, tennis, pickle ball, basketball, fitness center, poolside bars, kids activities, the Jack Nicklaus Signature Golf Course with a bar & grill & another one that is bayfront w/ Ocean City skyline views, nature trails, stocked ponds, dog park, on-site security and more! The Recap: this stellar twin-home comes furnished (see exclusion list), has 4 BD, 3.5 BA, lots of storage & a 2-car garage. Schedule your showing now. NOTE, home comes furnished with a small exclusion list; the existing primary bedroom furniture is EXCLUDED BUT can be replaced with other furniture they will have. Remember, Life is Not a Dress Rehearsal, Own at The Beach!
Location
State DE
County Sussex
Area Baltimore Hundred (31001)
Zoning MR
Rooms
Main Level Bedrooms 1
Interior
Interior Features Breakfast Area, Ceiling Fan(s), Combination Dining/Living, Combination Kitchen/Dining, Combination Kitchen/Living, Crown Moldings, Dining Area, Entry Level Bedroom, Floor Plan - Open, Kitchen - Gourmet, Kitchen - Island, Pantry, Primary Bath(s), Recessed Lighting, Stall Shower, Store/Office, Tub Shower, Upgraded Countertops, Wainscotting, Walk-in Closet(s), Window Treatments, Wood Floors
Hot Water Electric
Heating Heat Pump - Electric BackUp
Cooling Central A/C
Flooring Ceramic Tile, Carpet, Wood
Fireplaces Number 1
Fireplaces Type Gas/Propane, Mantel(s), Stone
Equipment Built-In Microwave, Cooktop, Energy Efficient Appliances, Icemaker, Oven - Double, Oven/Range - Gas, Stainless Steel Appliances, Dryer, Washer
Furnishings Yes
Fireplace Y
Appliance Built-In Microwave, Cooktop, Energy Efficient Appliances, Icemaker, Oven - Double, Oven/Range - Gas, Stainless Steel Appliances, Dryer, Washer
Heat Source Electric
Laundry Main Floor
Exterior
Exterior Feature Porch(es), Patio(s)
Parking Features Inside Access
Garage Spaces 4.0
Amenities Available Bank / Banking On-site, Bar/Lounge, Basketball Courts, Beach, Beauty Salon, Boat Ramp, Club House, Common Grounds, Community Center, Convenience Store, Dog Park, Fitness Center, Game Room, Golf Club, Golf Course, Golf Course Membership Available, Jog/Walk Path, Hot tub, Party Room, Picnic Area, Pier/Dock, Pool - Indoor, Pool - Outdoor, Pool Mem Avail, Sauna, Security, Shuffleboard, Tennis Courts, Tot Lots/Playground, Transportation Service, Volleyball Courts, Water/Lake Privileges
Water Access N
View Trees/Woods
Roof Type Architectural Shingle
Accessibility 2+ Access Exits
Porch Porch(es), Patio(s)
Attached Garage 2
Total Parking Spaces 4
Garage Y
Building
Lot Description Backs to Trees
Story 2
Foundation Crawl Space
Sewer Public Sewer
Water Public
Architectural Style Coastal
Level or Stories 2
Additional Building Above Grade, Below Grade
Structure Type 9'+ Ceilings,2 Story Ceilings,Cathedral Ceilings
New Construction N
Schools
School District Indian River
Others
HOA Fee Include All Ground Fee,Bus Service,Common Area Maintenance,Lawn Maintenance,Management,Pier/Dock Maintenance,Reserve Funds,Road Maintenance,Snow Removal,Trash
Senior Community No
Tax ID 533-19.00-1450.00
Ownership Fee Simple
SqFt Source Assessor
Special Listing Condition Standard
Read Less
Want to know what your home might be worth? Contact us for a FREE valuation!

Our team is ready to help you sell your home for the highest possible price ASAP

Bought with Barbara Parry • Northrop Realty

GET MORE INFORMATION





