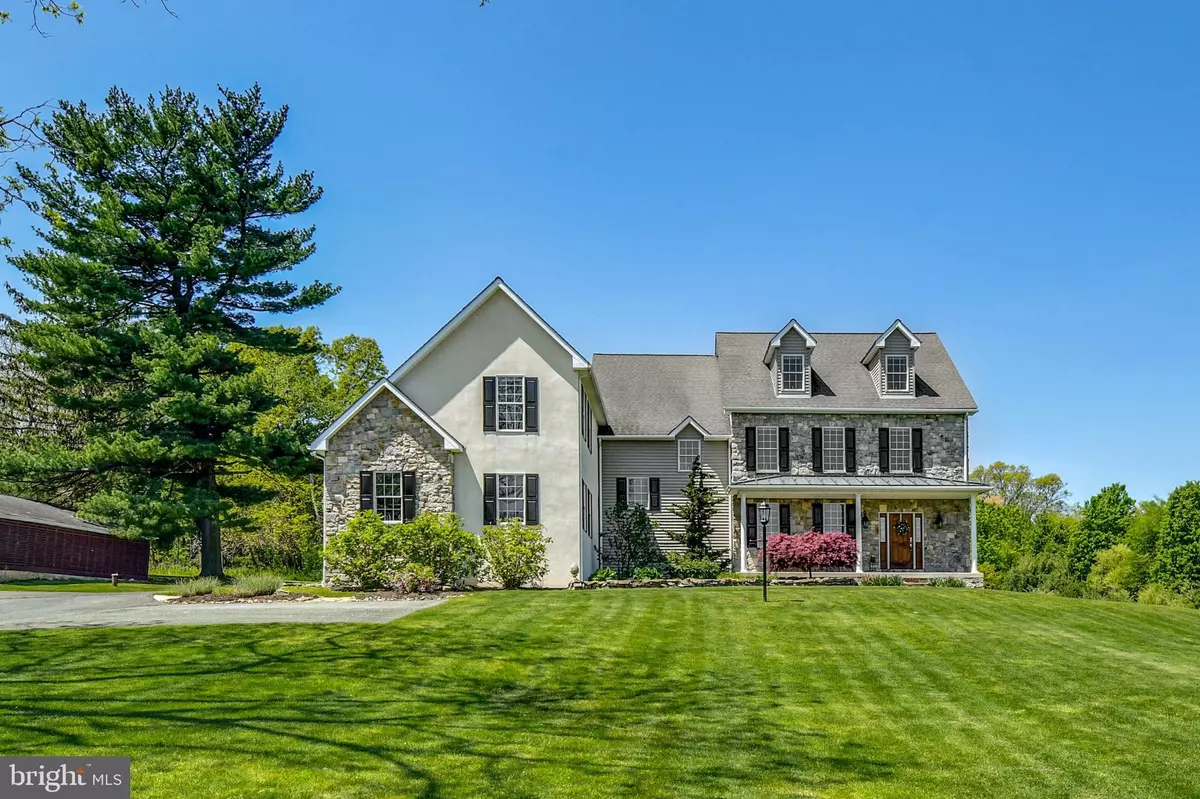$865,000
$875,000
1.1%For more information regarding the value of a property, please contact us for a free consultation.
3370 LOWER SAUCON RD Hellertown, PA 18055
5 Beds
4 Baths
5,154 SqFt
Key Details
Sold Price $865,000
Property Type Single Family Home
Sub Type Detached
Listing Status Sold
Purchase Type For Sale
Square Footage 5,154 sqft
Price per Sqft $167
Subdivision None Available
MLS Listing ID PANH2004004
Sold Date 07/26/23
Style Colonial
Bedrooms 5
Full Baths 3
Half Baths 1
HOA Y/N N
Abv Grd Liv Area 5,154
Originating Board BRIGHT
Year Built 2004
Annual Tax Amount $15,807
Tax Year 2022
Lot Size 6.270 Acres
Acres 6.27
Lot Dimensions 0.00 x 0.00
Property Description
An exceptional blend of modern day and a bygone era, Sunrise Knoll rests on 6.27 acres in a convenient Lehigh Valley location. A beautifully cared for custom built home and traditional farm outbuildings, including a Pennsylvania bank barn, comprise the serene setting.
Gracious and open, the living areas are filled with natural light, high ceilings, front and back stairs, and picturesque views of the quiet surroundings. At the heart of the home is a stunning gourmet kitchen with cherry cabinetry, two islands, stainless appliances and breakfast area and a Great Room with a soaring stone fireplace and plentiful windows overlooking the picturesque land. An expansive dining room and living room boast gleaming wood floors and a deep-silled window, perfect for formal and casual get-togethers. Luxuriously outfitted with dual walk in closets, a jetted tub, and resort quality shower, the primary suite is a haven at day's end. Two additional bedrooms, a bedroom suite, hall bath, and a second laundry room complete this floor. Perfect for teens and guests, a third level bedroom suite has a vaulted ceiling, full bath, and a bird's eye view of majestic sunrises. Hobbyists and gardeners will appreciate the expansive grounds with an original corn crib and 5-bay garage.
The distinctly rural feel is refreshing and peaceful, yet everyday essentials are close at hand. Renowned hospitals and universities, the Saucon Valley school district campus and the region's industrial parks are minutes away.
Location
State PA
County Northampton
Area Lower Saucon Twp (12419)
Zoning RA
Rooms
Other Rooms Living Room, Dining Room, Primary Bedroom, Bedroom 2, Bedroom 3, Bedroom 4, Bedroom 5, Kitchen, Family Room, Foyer, Breakfast Room, Laundry, Mud Room, Storage Room, Primary Bathroom, Full Bath, Half Bath
Basement Full, Interior Access, Poured Concrete, Sump Pump, Unfinished
Interior
Interior Features Additional Stairway, Attic, Breakfast Area, Carpet, Ceiling Fan(s), Chair Railings, Crown Moldings, Family Room Off Kitchen, Formal/Separate Dining Room, Kitchen - Eat-In, Kitchen - Gourmet, Kitchen - Island, Pantry, Primary Bath(s), Recessed Lighting, Sound System, Tub Shower, Upgraded Countertops, Walk-in Closet(s), Wet/Dry Bar, Wood Floors
Hot Water Propane
Heating Forced Air
Cooling Central A/C
Fireplaces Number 1
Fireplaces Type Gas/Propane, Mantel(s), Stone
Fireplace Y
Heat Source Propane - Owned
Laundry Main Floor, Upper Floor
Exterior
Exterior Feature Patio(s), Porch(es)
Parking Features Garage Door Opener, Inside Access
Garage Spaces 12.0
Water Access N
View Panoramic
Roof Type Asphalt,Metal
Accessibility None
Porch Patio(s), Porch(es)
Attached Garage 3
Total Parking Spaces 12
Garage Y
Building
Story 3
Foundation Concrete Perimeter
Sewer On Site Septic
Water Well
Architectural Style Colonial
Level or Stories 3
Additional Building Above Grade, Below Grade
New Construction N
Schools
School District Saucon Valley
Others
Senior Community No
Tax ID R8-2-2-0719
Ownership Fee Simple
SqFt Source Assessor
Special Listing Condition Standard
Read Less
Want to know what your home might be worth? Contact us for a FREE valuation!

Our team is ready to help you sell your home for the highest possible price ASAP

Bought with Nancy W Ahlum • Carol C Dorey Real Estate
GET MORE INFORMATION





