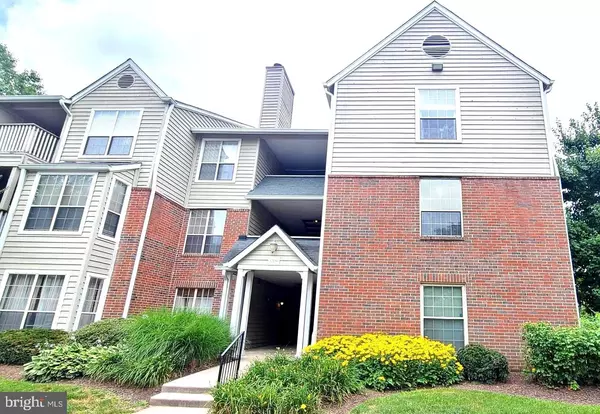$315,000
$305,000
3.3%For more information regarding the value of a property, please contact us for a free consultation.
12150 PENDERVIEW TER #1336 Fairfax, VA 22033
2 Beds
1 Bath
844 SqFt
Key Details
Sold Price $315,000
Property Type Single Family Home
Sub Type Unit/Flat/Apartment
Listing Status Sold
Purchase Type For Sale
Square Footage 844 sqft
Price per Sqft $373
Subdivision Penderbrook Square Condominiums
MLS Listing ID VAFX2135806
Sold Date 07/28/23
Style Contemporary
Bedrooms 2
Full Baths 1
HOA Fees $399/mo
HOA Y/N Y
Abv Grd Liv Area 844
Originating Board BRIGHT
Year Built 1988
Annual Tax Amount $3,034
Tax Year 2023
Property Sub-Type Unit/Flat/Apartment
Property Description
This beautiful 2 bedroom, 1 bathroom home has An open-concept living and dining area, with large windows that allow plenty of natural light to flow in. Built-in surround Sound!! Large bathroom creating a relaxing retreat after a long day. This condo is located in a fantastic community that boasts great schools and a super convenient location. You'll love the convenience of plenty of parking, a short distance: Fair Oaks Mall, Fairfax Corner, Fair Oaks Hospital, Whole Foods, and more! the condo fee includes water. Don't miss out on the opportunity to make this beautiful condo your own!
Location
State VA
County Fairfax
Zoning 308
Rooms
Other Rooms Bedroom 1, Bathroom 2
Main Level Bedrooms 2
Interior
Hot Water Electric
Heating Heat Pump(s)
Cooling Central A/C
Fireplaces Number 1
Heat Source Central
Exterior
Garage Spaces 2.0
Parking On Site 1
Amenities Available Volleyball Courts, Tennis Courts, Swimming Pool, Recreational Center, Racquet Ball, Pool - Indoor, Picnic Area, Party Room, Meeting Room, Golf Course Membership Available, Fitness Center
Water Access N
Accessibility Other
Total Parking Spaces 2
Garage N
Building
Story 1
Unit Features Garden 1 - 4 Floors
Sewer Public Sewer
Water Public
Architectural Style Contemporary
Level or Stories 1
Additional Building Above Grade, Below Grade
New Construction N
Schools
Elementary Schools Waples Mill
Middle Schools Franklin
High Schools Oakton
School District Fairfax County Public Schools
Others
HOA Fee Include Common Area Maintenance,Water,Trash,Snow Removal,Recreation Facility,Pool(s)
Senior Community No
Tax ID 0463 25 1336
Ownership Condominium
Special Listing Condition Standard
Read Less
Want to know what your home might be worth? Contact us for a FREE valuation!

Our team is ready to help you sell your home for the highest possible price ASAP

Bought with Sahid Tejan Kargbo • Keller Williams Realty/Lee Beaver & Assoc.
GET MORE INFORMATION





