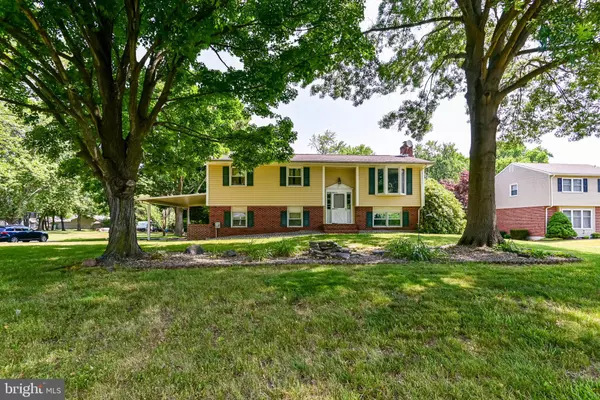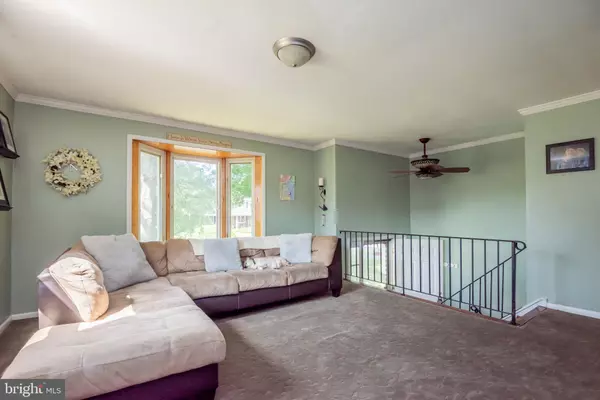$450,000
$420,000
7.1%For more information regarding the value of a property, please contact us for a free consultation.
137 CARLOTTA DR Bear, DE 19701
3 Beds
3 Baths
2,075 SqFt
Key Details
Sold Price $450,000
Property Type Single Family Home
Sub Type Detached
Listing Status Sold
Purchase Type For Sale
Square Footage 2,075 sqft
Price per Sqft $216
Subdivision Wrangle Hill Estates
MLS Listing ID DENC2044610
Sold Date 07/31/23
Style Bi-level
Bedrooms 3
Full Baths 2
Half Baths 1
HOA Y/N N
Abv Grd Liv Area 2,075
Originating Board BRIGHT
Year Built 1978
Annual Tax Amount $3,289
Tax Year 2022
Lot Size 0.610 Acres
Acres 0.61
Property Description
***MULTIPLE OFFERS RECEIVED** DEADLINE TO SUBMIT WILL BE 12pm TUESDAY 6/20. Welcome to 137 Carlotta Dr. in Wrangle Hill Estates, a quiet community consisting of just over 200 homes in Bear, DE. This bi-level home is sitting on one of the largest lots in the neighborhood at over 0.6 of an acre an offers mature trees throughout the yard and privacy out back around the in ground pool! You will immediately notice how clean and well-maintained the exterior of this home is, lots of thought went into the hardscape and fresh paint on all of the trim and wood landscape materials. Upon entry of the split foyer, the upper level offers a nice sized Living Room w/ walk-in windows, the eat-in Kitchen offers tile flooring, granite, new appliances and a slider to the upper deck, over-looking the fantastic yard and pool. The upper level also consists of 3 bedrooms including the Primary w/ en-suite bathroom, and a full hall bath. On the main/lower level you will notice a powder room and laundry room with access to the rear patio and a huge family room w/ wood burning fireplace and doors leading to a full covered porch with floor to ceiling windows, new carpets, pellet stove and doors to the patio. the HVAC is less than 5 years old and was just serviced, there is a turned 2-car garage w/ inside access, plenty of parking for the entire family and friends!! This is an absolutely fabulous house that you will be proud to call HOME!
Location
State DE
County New Castle
Area Newark/Glasgow (30905)
Zoning NC21
Interior
Hot Water Electric
Heating Forced Air
Cooling Central A/C
Fireplaces Number 1
Fireplace Y
Heat Source Electric
Exterior
Parking Features Built In, Covered Parking, Garage - Side Entry, Garage Door Opener, Inside Access
Garage Spaces 14.0
Pool Fenced, In Ground
Water Access N
Accessibility None
Attached Garage 2
Total Parking Spaces 14
Garage Y
Building
Story 2
Foundation Block
Sewer Public Sewer
Water Public
Architectural Style Bi-level
Level or Stories 2
Additional Building Above Grade, Below Grade
New Construction N
Schools
Elementary Schools Keene
Middle Schools Gauger-Cobbs
High Schools Glasgow
School District Christina
Others
Senior Community No
Tax ID 1103300146
Ownership Fee Simple
SqFt Source Estimated
Special Listing Condition Standard
Read Less
Want to know what your home might be worth? Contact us for a FREE valuation!

Our team is ready to help you sell your home for the highest possible price ASAP

Bought with Ana M Vasquez • Alliance Realty

GET MORE INFORMATION





