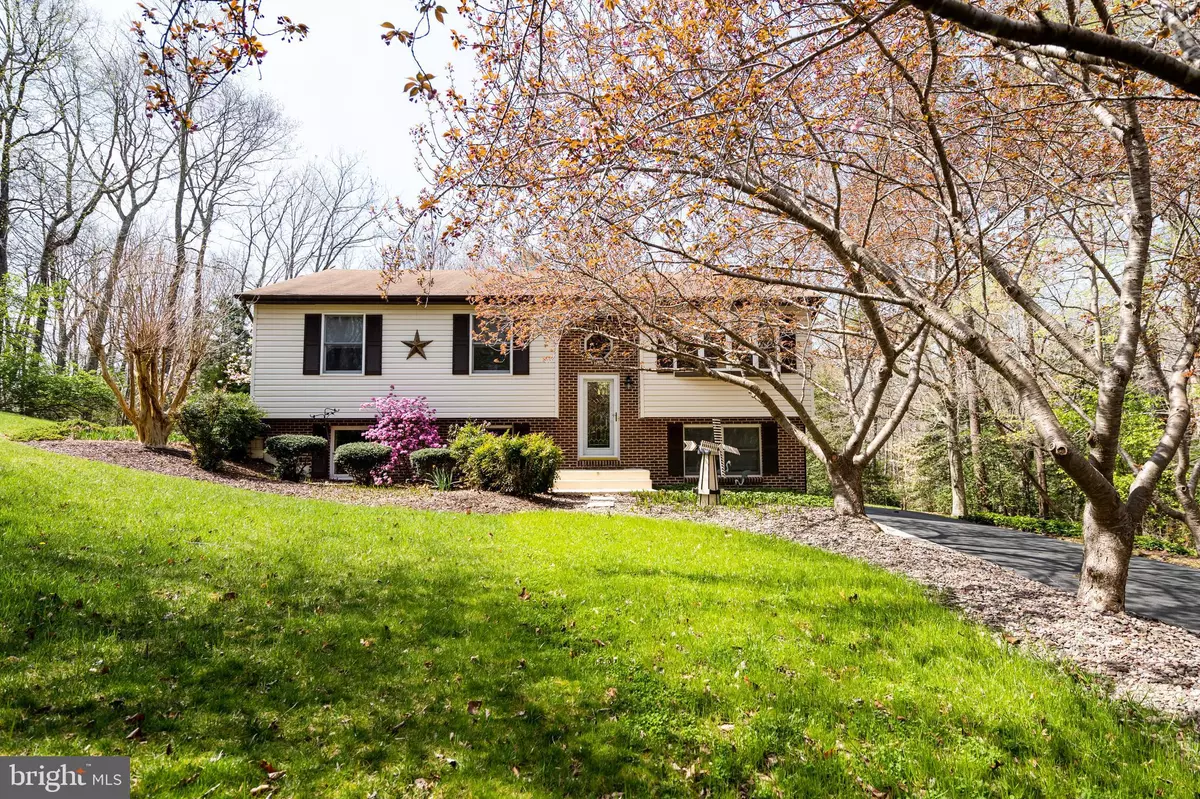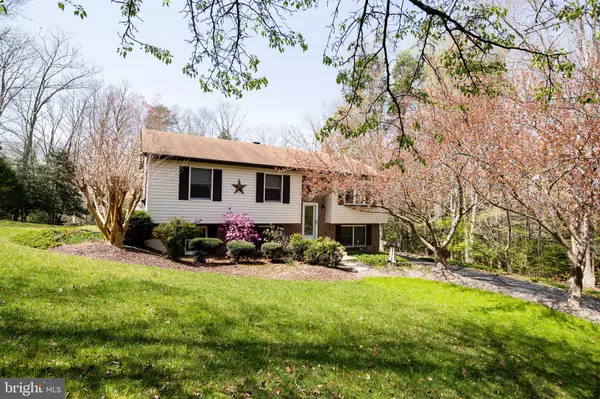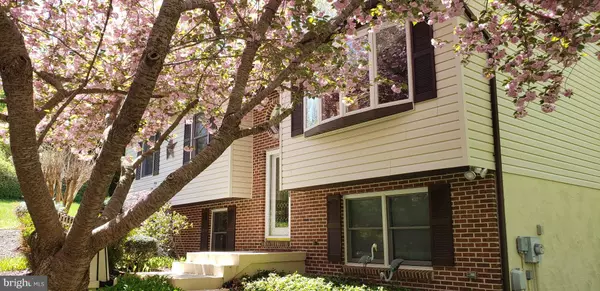$395,000
$395,000
For more information regarding the value of a property, please contact us for a free consultation.
11461 HORSESHOE TRL Lusby, MD 20657
4 Beds
3 Baths
2,176 SqFt
Key Details
Sold Price $395,000
Property Type Single Family Home
Sub Type Detached
Listing Status Sold
Purchase Type For Sale
Square Footage 2,176 sqft
Price per Sqft $181
Subdivision Chesapeake Ranch Estates
MLS Listing ID MDCA2010776
Sold Date 08/04/23
Style Split Foyer
Bedrooms 4
Full Baths 3
HOA Fees $41/ann
HOA Y/N Y
Abv Grd Liv Area 1,248
Originating Board BRIGHT
Year Built 1990
Annual Tax Amount $2,631
Tax Year 2023
Lot Size 0.500 Acres
Acres 0.5
Property Description
This gorgeous home needs a strong Buyer who will love it as much as the Seller does! At no fault of it's own- 2nd contract/Buyer's financing has/is falling through. EVERYTHING IS DONE, Title work is through Lakeside Title, inspections, FHA appraisal, etc. Home is ready to go! Gorgeous, very loved, roomy, Split Foyer in CRE! 4 bedrooms and 3 Full Baths! The Kitchen is a WOW Factor! This Kitchen is GORGEOUS with Granite Counter Tops, Upgraded Cabinets w/trim, Wood Back-Splash, High End Upgraded Samsung- Stainless Steel Appliances, Huge Island with additional outlets and cabinet storage underneath. The ceilings on the upper level are vaulted with a sky light, which offers a lot of natural light. It's very comfortable and welcoming. There is Cherry Hardwood Flooring (real hardwood) that just gleams and is throughout the Eat-In Kitchen, Living Room and Hallway. The Primary Bath (Master) has been redone with a Rain Shower and Rustic Tile. The Upper deck can be accessed from the Primary Bedroom and off of the Eat-In Kitchen area. The decks are fabulous for entertaining with a built in canopy for sun protection. All the windows and sliding glass doors have been replaced within the last few years and the hot water heater is less than 2 years old. The basement is fully finished with a large family room, surround sound speakers, 4th bedroom, 3rd Full Bath, upgraded carpet, Wet Bar, propane Fireplace, recessed lighting and an AWESOME Laundry room.
Exterior of the home is just as charming as the interior! The Cherry Blossoms are gorgeous upon pulling in the driveway, when in bloom! The flower beds are immaculate with River Rock, lots of various beautiful flowers/vegetation, rose bushes, stone walkways, multiple decks, a unique patio with a Hot Tub that is less than 2 years old and Pergola! This is your own private oasis. LOTS OF PRIVACY! The shed is very roomy, great for additional storage. There are even leaf guards on the home's gutters and an underground Sprinkler System! The Sellers did not miss a beat when upgrading this home. Very convenient to PAX River.
Must also get prequalified through one of listing agent's preferred lender, due to all the financing issues Seller has dealt with.
Location
State MD
County Calvert
Zoning R
Rooms
Basement Connecting Stairway, Fully Finished, Rear Entrance, Walkout Level
Main Level Bedrooms 3
Interior
Interior Features Wet/Dry Bar, Upgraded Countertops, Carpet, Ceiling Fan(s), Crown Moldings, Floor Plan - Open, Floor Plan - Traditional, Kitchen - Eat-In, Kitchen - Gourmet, Pantry, Skylight(s), WhirlPool/HotTub
Hot Water Electric
Heating Heat Pump(s)
Cooling Central A/C, Ceiling Fan(s), Heat Pump(s)
Flooring Ceramic Tile, Carpet, Hardwood, Laminated, Vinyl
Fireplaces Number 1
Fireplaces Type Gas/Propane
Equipment ENERGY STAR Dishwasher, Dryer, ENERGY STAR Refrigerator, Exhaust Fan, Microwave, Six Burner Stove, Stainless Steel Appliances, Stove, Washer, Water Heater - High-Efficiency
Fireplace Y
Window Features Energy Efficient,Skylights
Appliance ENERGY STAR Dishwasher, Dryer, ENERGY STAR Refrigerator, Exhaust Fan, Microwave, Six Burner Stove, Stainless Steel Appliances, Stove, Washer, Water Heater - High-Efficiency
Heat Source Oil
Laundry Basement
Exterior
Exterior Feature Patio(s), Deck(s)
Amenities Available Baseball Field, Beach, Boat Ramp, Common Grounds, Horse Trails, Jog/Walk Path, Picnic Area, Water/Lake Privileges
Water Access N
Street Surface Paved
Accessibility None
Porch Patio(s), Deck(s)
Garage N
Building
Lot Description Front Yard, Landscaping, Partly Wooded, Private, Rear Yard, SideYard(s)
Story 2
Foundation Block
Sewer Private Septic Tank
Water Public
Architectural Style Split Foyer
Level or Stories 2
Additional Building Above Grade, Below Grade
Structure Type Vaulted Ceilings
New Construction N
Schools
School District Calvert County Public Schools
Others
HOA Fee Include Road Maintenance,Snow Removal
Senior Community No
Tax ID 0501108468
Ownership Fee Simple
SqFt Source Estimated
Acceptable Financing FHA, Conventional, Cash, Rural Development, VA, USDA
Listing Terms FHA, Conventional, Cash, Rural Development, VA, USDA
Financing FHA,Conventional,Cash,Rural Development,VA,USDA
Special Listing Condition Standard
Read Less
Want to know what your home might be worth? Contact us for a FREE valuation!

Our team is ready to help you sell your home for the highest possible price ASAP

Bought with Amanda Holmes • EXP Realty, LLC

GET MORE INFORMATION





