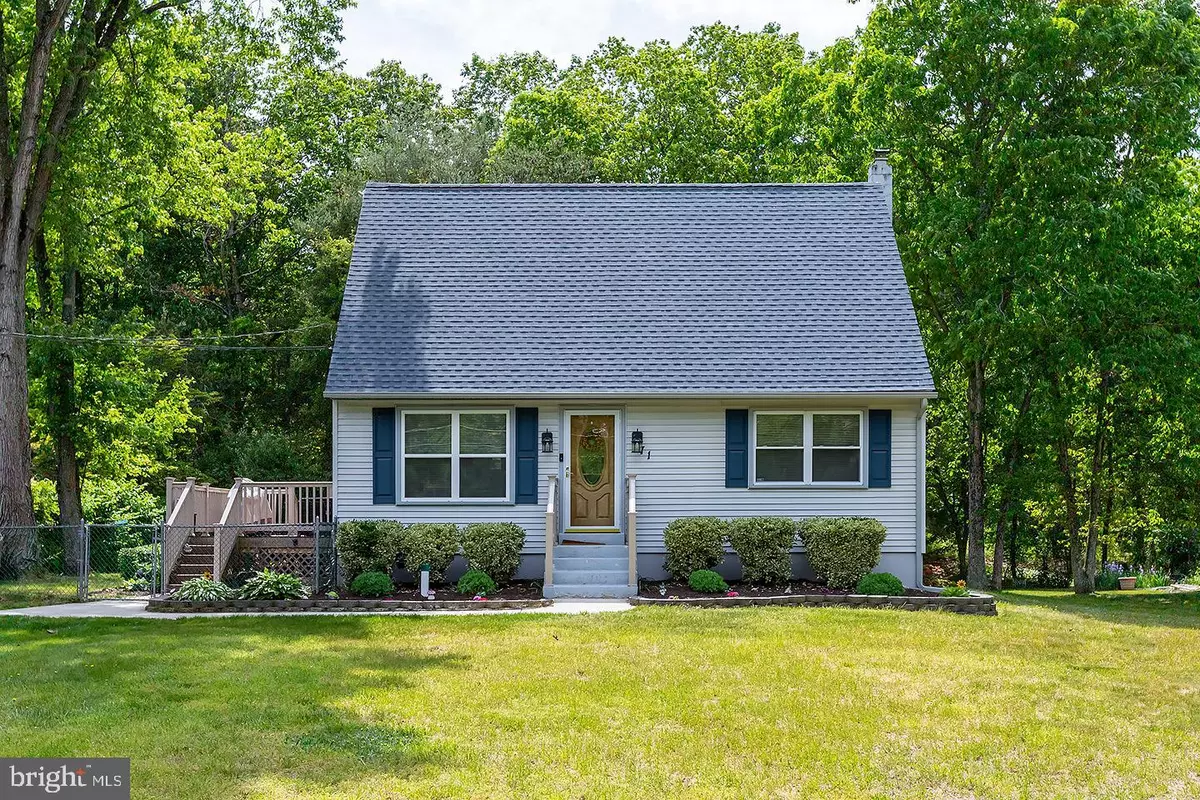$300,000
$285,000
5.3%For more information regarding the value of a property, please contact us for a free consultation.
71 N CENTRAL AVE Sicklerville, NJ 08081
4 Beds
2 Baths
1,152 SqFt
Key Details
Sold Price $300,000
Property Type Single Family Home
Sub Type Detached
Listing Status Sold
Purchase Type For Sale
Square Footage 1,152 sqft
Price per Sqft $260
Subdivision Cedarbrook
MLS Listing ID NJCD2048084
Sold Date 08/01/23
Style Cape Cod
Bedrooms 4
Full Baths 1
Half Baths 1
HOA Y/N N
Abv Grd Liv Area 1,152
Originating Board BRIGHT
Year Built 1971
Annual Tax Amount $5,905
Tax Year 2022
Lot Size 0.535 Acres
Acres 0.53
Lot Dimensions 100.00 x 233.00
Property Description
The ideal combination of seclusion and privacy with all the conveniences of suburban living! Welcome to 71 N. Central Avenue ! Such a rare find in today’s hectic market. This charming Cape Cod style home offers everything and requires little to do except unpack your bags and move in. Situated on a private lot, with plenty of set back, tremendous curb appeal with plush landscaping and a wooded rear yard. Perfect for those upcoming summer BBQ’s and bonfires ! The first floor features a bright and airy living room, with a seamless flow through the kitchen and deck. The updated kitchen boasts neutral formica countertops and laminate flooring, gorgeous natural wood tone cabinetry, and ample counter space with a chic glass and ceramic tile backsplash, all handsomely complimented by the stainless steel appliance package. The first floor also features two large bedrooms with original 3/4” inch hardwood flooring , which runs throughout most of the home! Also on the first floor is a full bathroom, with an updated vanity, stone top, tile backsplash, gorgeous wood trim and polished bronze fixtures. The second floor features two additional bedrooms, with sprawling space, fully equipped with a half bathroom. It only gets better with the finished basement which provides another excellent spot for entertaining. Additional storage / office space with the bonus finished room and an unfinished area for a workshop and all your mechanicals. Which, not to mention, a brand new HVAC system less than 1 year old (2022), brand new roof (2023) will give you peace of mind and do wonders for years to come. Conveniently located within minutes of Route 42, for easy access to the Atlantic City Expressway, routes 295 and 55. Reasonable property taxes, a huge secluded lot and a stunning home what more could you ask for ! Make your appointment today before its too late !
Location
State NJ
County Camden
Area Winslow Twp (20436)
Zoning PR2
Rooms
Basement Full, Partially Finished
Main Level Bedrooms 2
Interior
Hot Water Natural Gas
Heating Forced Air
Cooling Central A/C
Heat Source Natural Gas
Exterior
Water Access N
Accessibility None
Garage N
Building
Story 1.5
Foundation Block
Sewer On Site Septic
Water Well
Architectural Style Cape Cod
Level or Stories 1.5
Additional Building Above Grade, Below Grade
New Construction N
Schools
High Schools Winslow Township
School District Winslow Township Public Schools
Others
Senior Community No
Tax ID 36-04108-00006
Ownership Fee Simple
SqFt Source Assessor
Special Listing Condition Standard
Read Less
Want to know what your home might be worth? Contact us for a FREE valuation!

Our team is ready to help you sell your home for the highest possible price ASAP

Bought with Danielle Casalunovo • Balsley-Losco Realtors

GET MORE INFORMATION





