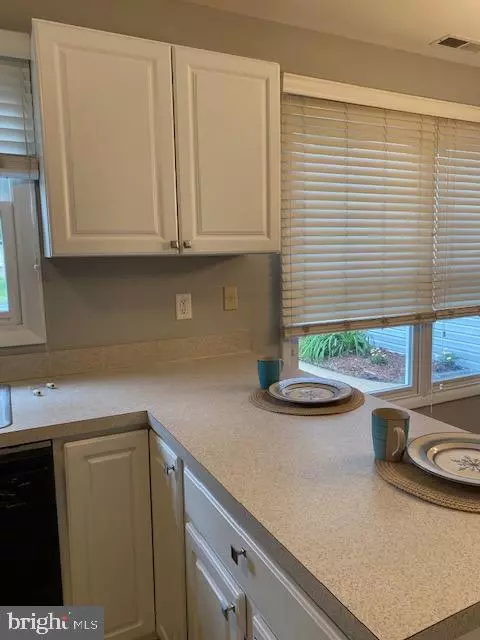$231,900
$231,900
For more information regarding the value of a property, please contact us for a free consultation.
331 BLOSSOM WAY Millsboro, DE 19966
2 Beds
2 Baths
1,020 SqFt
Key Details
Sold Price $231,900
Property Type Single Family Home
Sub Type Twin/Semi-Detached
Listing Status Sold
Purchase Type For Sale
Square Footage 1,020 sqft
Price per Sqft $227
Subdivision Magnolia Meadows
MLS Listing ID DESU2040826
Sold Date 08/04/23
Style Ranch/Rambler,Side-by-Side
Bedrooms 2
Full Baths 2
HOA Fees $33/ann
HOA Y/N Y
Abv Grd Liv Area 1,020
Originating Board BRIGHT
Year Built 1993
Annual Tax Amount $1,094
Tax Year 2022
Lot Size 3,485 Sqft
Acres 0.08
Lot Dimensions 40.00 x 94.00
Property Description
2 bedroom, 2 bath home in Magnolia Meadows awaiting its new owners. Home features a split floorplan, giving each bedroom area privacy. Fresh paint and flooring in the living room. The kitchen is equipped with newer appliances and has a dishwasher. New HVAC in 2018 and new roof in 2020, thus giving peace of mind on big item expenses. The one car attached garage enables getting those groceries in the house without worrying about inclimate weather. Nice fenced rear yard with patio gives a peaceful feeling and would be great to enjoy a morning coffee or an evening BBQ!
Magnolia Meadows is located within walking distance to downtown restaurants and local retail stores. Just a hop, skip, and a jump to major retailers along 113. Millsboro is centrally located in Sussex County Delaware and because of this, you'll be able to enjoy the many small town flavor festivals and the area's resort beaches.
Location
State DE
County Sussex
Area Dagsboro Hundred (31005)
Zoning TN
Rooms
Other Rooms Living Room, Dining Room, Bedroom 2, Kitchen, Bedroom 1, Laundry
Main Level Bedrooms 2
Interior
Hot Water Electric
Heating Forced Air, Heat Pump - Electric BackUp
Cooling Central A/C
Flooring Carpet, Laminate Plank, Vinyl
Fireplace N
Heat Source Electric
Exterior
Parking Features Garage - Front Entry, Garage Door Opener
Garage Spaces 3.0
Water Access N
Roof Type Architectural Shingle
Accessibility None
Attached Garage 1
Total Parking Spaces 3
Garage Y
Building
Story 1
Foundation Slab
Sewer Public Sewer
Water Public
Architectural Style Ranch/Rambler, Side-by-Side
Level or Stories 1
Additional Building Above Grade, Below Grade
New Construction N
Schools
School District Indian River
Others
Senior Community No
Tax ID 133-17.00-112.00
Ownership Fee Simple
SqFt Source Assessor
Acceptable Financing Cash, Conventional, FHA
Listing Terms Cash, Conventional, FHA
Financing Cash,Conventional,FHA
Special Listing Condition Standard
Read Less
Want to know what your home might be worth? Contact us for a FREE valuation!

Our team is ready to help you sell your home for the highest possible price ASAP

Bought with Elaine A. Davidson • RE/MAX Advantage Realty

GET MORE INFORMATION





