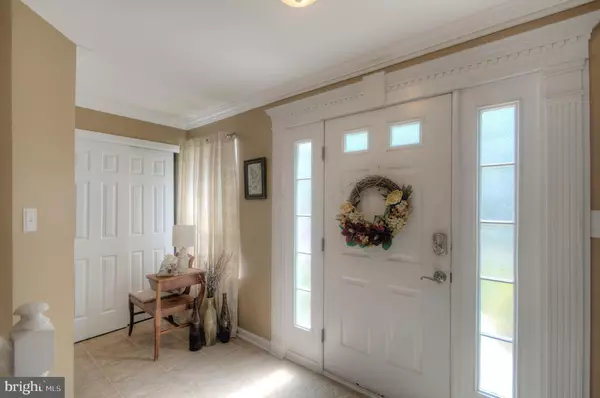$465,000
$450,000
3.3%For more information regarding the value of a property, please contact us for a free consultation.
24 RANDOLPH DR Sicklerville, NJ 08081
4 Beds
3 Baths
2,324 SqFt
Key Details
Sold Price $465,000
Property Type Single Family Home
Sub Type Detached
Listing Status Sold
Purchase Type For Sale
Square Footage 2,324 sqft
Price per Sqft $200
Subdivision Dunleigh
MLS Listing ID NJCD2046552
Sold Date 07/31/23
Style Contemporary
Bedrooms 4
Full Baths 2
Half Baths 1
HOA Y/N N
Abv Grd Liv Area 2,324
Originating Board BRIGHT
Year Built 1995
Annual Tax Amount $10,185
Tax Year 2022
Lot Size 0.279 Acres
Acres 0.28
Lot Dimensions 95.00 x 128.00
Property Description
Calling for Best and Final. Welcome Home! All you have to do is drop your bags and start living. This house is incredible from the tile floors to the crown moldings and so many other features. Walk in and you will see the large formal living room with beautiful crown moldings, then head on into the dining room which features, crown molding, chair rail molding and picture box moldings, you can entertain family and friends for holidays in this room for hours. Look at the large kitchen with tile floor and granite countertops and newer stainless steel appliances (3 years young), and more. Let's head into the very large sunken family room to gather with your family for movie night. If you head out back, you will see the great hot tub to soak in after those long days at work, go to the right, you have an awesome fire pit area to spend those chilly nights with friends. Head inside to the foyer and see the half bath and coat closet, up the stairs you will see 4 bedrooms, the primary bedroom is large with full bath and large closets. the second bedroom has a very large walk in closet and bedrooms 3 and 4 are very nice sizes as well with large closets. There is ceramic, wood and laminate flooring throughout the house which is all only a few years old. The heater and air systems are approximately 4 years old, the roof is 9 years old, French doors 5 years, toilets vanities and floor in the 1/2 bath and second bath are approximately 5 years old, toilet, vanity with granite countertops in primary bedroom approximately 10 years. Sellers have the HVAC system serviced every 6 months. There is so much to tell you, you will have to see this house for yourself. There is a sprinkler system in the yard but sellers never used it, everything is still there for easy hookup. You will definitely not be disappointed in this house, make your appointment today.
Location
State NJ
County Camden
Area Gloucester Twp (20415)
Zoning RESIDENTIAL
Rooms
Basement Partially Finished
Main Level Bedrooms 4
Interior
Hot Water Natural Gas
Heating Forced Air
Cooling Central A/C
Heat Source Natural Gas
Exterior
Parking Features Garage - Front Entry, Inside Access
Garage Spaces 2.0
Fence Fully
Water Access N
Accessibility None
Attached Garage 2
Total Parking Spaces 2
Garage Y
Building
Story 2
Foundation Concrete Perimeter
Sewer Public Sewer
Water Public
Architectural Style Contemporary
Level or Stories 2
Additional Building Above Grade, Below Grade
New Construction N
Schools
School District Gloucester Township Public Schools
Others
Senior Community No
Tax ID 15-15605-00001
Ownership Fee Simple
SqFt Source Assessor
Acceptable Financing Cash, Conventional, FHA, VA
Listing Terms Cash, Conventional, FHA, VA
Financing Cash,Conventional,FHA,VA
Special Listing Condition Standard
Read Less
Want to know what your home might be worth? Contact us for a FREE valuation!

Our team is ready to help you sell your home for the highest possible price ASAP

Bought with Christine Peyton • Keller Williams Realty - Cherry Hill
GET MORE INFORMATION





