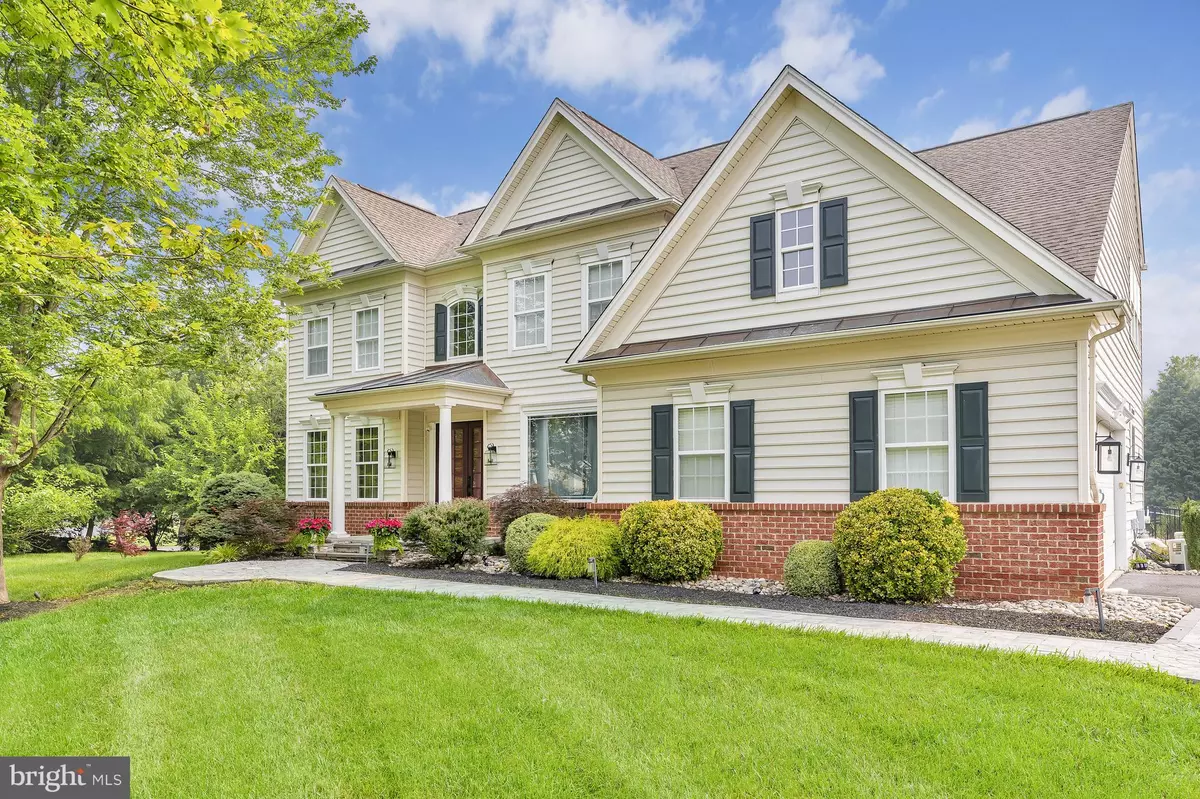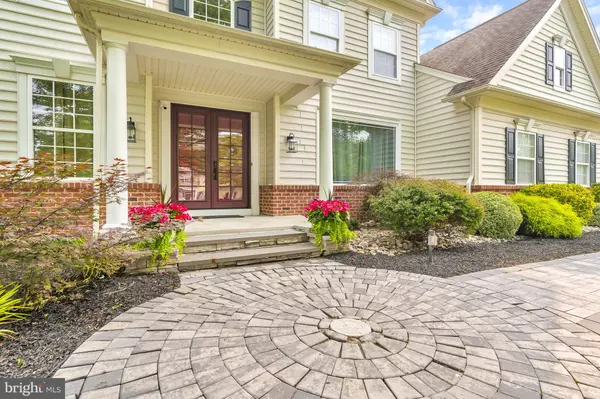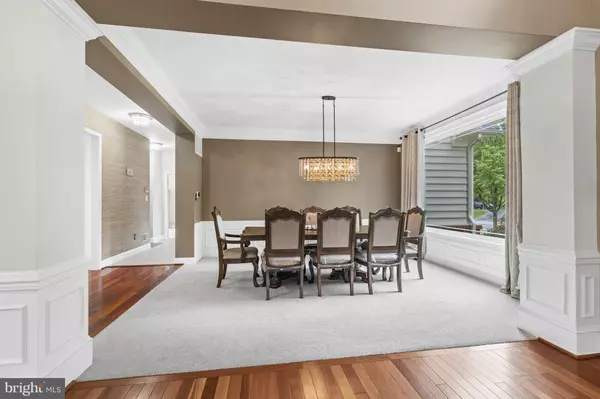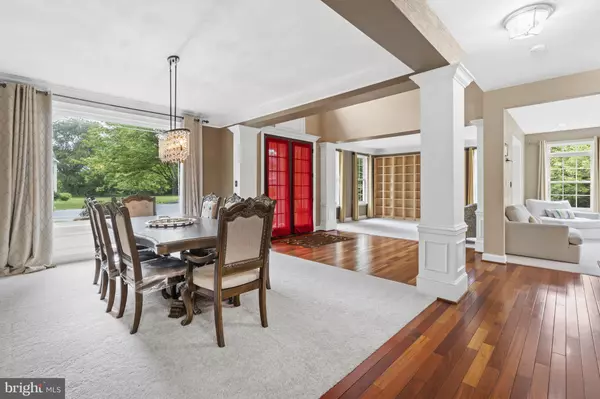$800,000
$747,000
7.1%For more information regarding the value of a property, please contact us for a free consultation.
209 GLENSHANE PASS Bear, DE 19701
4 Beds
3 Baths
5,232 SqFt
Key Details
Sold Price $800,000
Property Type Single Family Home
Sub Type Detached
Listing Status Sold
Purchase Type For Sale
Square Footage 5,232 sqft
Price per Sqft $152
Subdivision Antrim
MLS Listing ID DENC2045494
Sold Date 08/09/23
Style Colonial
Bedrooms 4
Full Baths 2
Half Baths 1
HOA Fees $41/ann
HOA Y/N Y
Abv Grd Liv Area 3,700
Originating Board BRIGHT
Year Built 2004
Annual Tax Amount $3,955
Tax Year 2022
Lot Size 0.930 Acres
Acres 0.93
Property Description
THE SELLER HAS SET AN OFFER DEADLINE FOR MONDAY, JULY 10, 2023 AT NOON, Thank you
Introducing your Dream Home!
This beautiful listing showcases a truly exceptional property that is sure to capture your heart. Nestled on just shy of an acre, this Anderson Colonial home boasts luxurious features and a grandeur that will leave you in awe. As you step through the wooden double doors, the grand entrance sets the stage for the elegance that awaits you. The formal living room welcomes you with built-in bookcases, exuding charm, and sophistication. Separated by columns, it provides a perfect balance between openness and defined spaces. The formal dining room is a showstopper, featuring a gorgeous picture window that bathes the room in natural light. Hardwood floors with a perfect carpet inlay add a touch of warmth and grace. Look up, and you'll be captivated by the double columns leading to the catwalk above. Prepare to be amazed by the enormous chef's kitchen, equipped with a 5-burner gas stove and adorned with timeless white cabinets. Floating shelves add a modern touch, while hardwood floors create a seamless flow. The kitchen seamlessly opens to the morning room, inviting you to enjoy your meals surrounded by natural beauty. Working from home is a breeze with the convenient first-floor office, providing a quiet and productive space. The primary bedroom is a true sanctuary, featuring a tray ceiling, double closets, and an ensuite bathroom with a seamless glass shower, a soaking tub, and gorgeous tile accents. Three additional bedrooms on this level ensure ample space for family or guests. The lower level offers a finished space that is perfect for entertaining, complete with a full bedroom and its own bath. The walk-out stairs are very convenient while entertaining. Whether hosting gatherings or enjoying quiet evenings, this area provides endless possibilities. Saving the best for last, the backyard oasis awaits. The beautiful in-ground pool, accompanied by a soothing waterfall, creates a serene and private retreat. Imagine spending warm summer days lounging by the poolside, creating memories with loved ones. This remarkable home also boasts practical features such as two water heaters, two HVAC systems for optimum comfort, and a security system for peace of mind. Only possible due to a relocation! Don't miss the opportunity to make this dream home your own. Schedule a showing today and experience the epitome of luxury living
Location
State DE
County New Castle
Area Newark/Glasgow (30905)
Zoning S-UDC
Rooms
Basement Fully Finished
Interior
Interior Features Breakfast Area, Ceiling Fan(s), Crown Moldings, Formal/Separate Dining Room, Kitchen - Gourmet, Soaking Tub, Wood Floors
Hot Water Natural Gas
Heating Forced Air
Cooling Central A/C
Flooring Carpet, Ceramic Tile, Hardwood, Luxury Vinyl Plank
Fireplaces Number 1
Fireplaces Type Gas/Propane
Fireplace Y
Heat Source Natural Gas
Exterior
Exterior Feature Patio(s)
Parking Features Garage - Side Entry, Garage Door Opener
Garage Spaces 2.0
Pool Concrete, Fenced, In Ground
Water Access N
Roof Type Shingle
Accessibility None
Porch Patio(s)
Attached Garage 2
Total Parking Spaces 2
Garage Y
Building
Lot Description Cul-de-sac, Landscaping
Story 2
Foundation Active Radon Mitigation, Concrete Perimeter
Sewer On Site Septic
Water Public
Architectural Style Colonial
Level or Stories 2
Additional Building Above Grade, Below Grade
New Construction N
Schools
School District Colonial
Others
Senior Community No
Tax ID 1202600106
Ownership Fee Simple
SqFt Source Estimated
Special Listing Condition Standard
Read Less
Want to know what your home might be worth? Contact us for a FREE valuation!

Our team is ready to help you sell your home for the highest possible price ASAP

Bought with Albert John Homiak Jr. • Patterson-Schwartz-Hockessin

GET MORE INFORMATION





