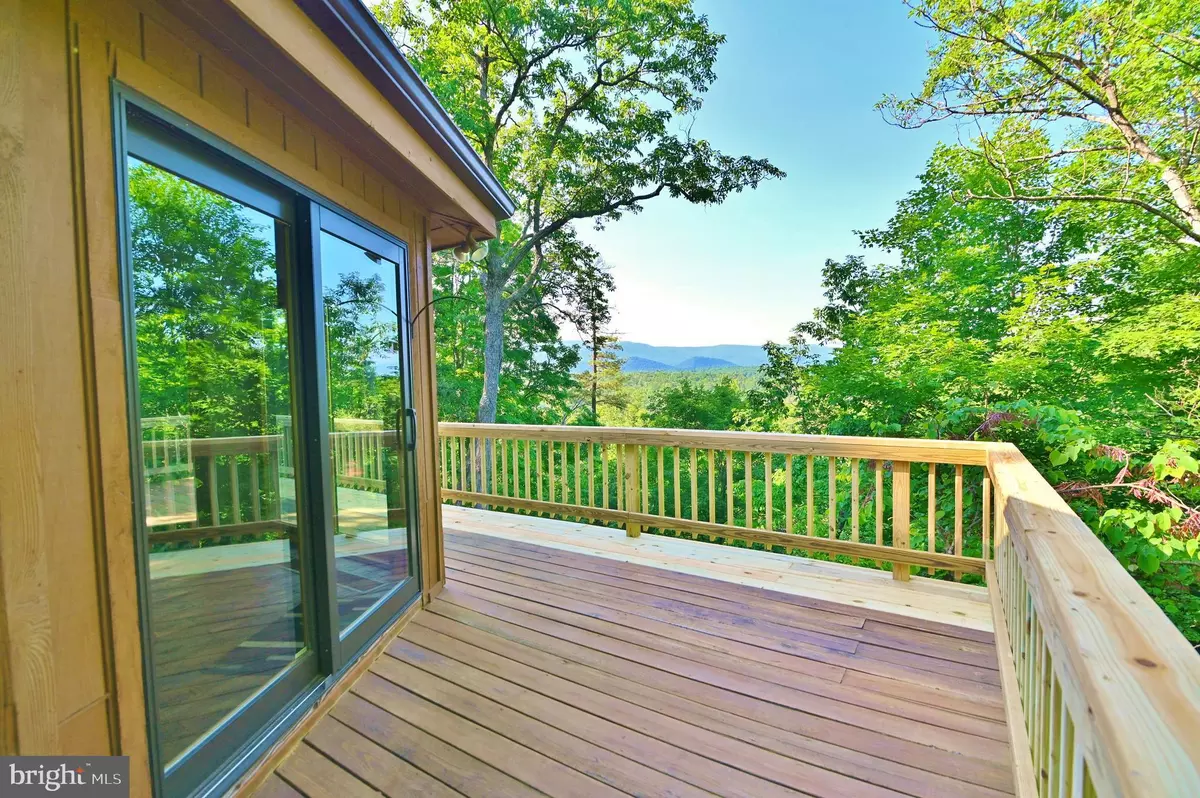$457,500
$479,900
4.7%For more information regarding the value of a property, please contact us for a free consultation.
146 PHEASANT Basye, VA 22810
3 Beds
3 Baths
3,376 SqFt
Key Details
Sold Price $457,500
Property Type Single Family Home
Sub Type Detached
Listing Status Sold
Purchase Type For Sale
Square Footage 3,376 sqft
Price per Sqft $135
Subdivision Bryce Mountain Resort
MLS Listing ID VASH2005920
Sold Date 08/11/23
Style Contemporary
Bedrooms 3
Full Baths 2
Half Baths 1
HOA Fees $63/ann
HOA Y/N Y
Abv Grd Liv Area 2,376
Originating Board BRIGHT
Year Built 1979
Annual Tax Amount $2,376
Tax Year 2022
Lot Size 0.556 Acres
Acres 0.56
Property Description
Pheasant MTN Views: A beautiful contemporary style, grand home with views! Is that what you have been looking for? Then this home is for you. Imagine pulling into your driveway and into your drive through garage. No need to back up into the road. Garage area also has workshop and storage area for your golf clubs, cart and athletic bins. Huge family room with plenty of windows to enjoy the views and the light surrounds you. Just a peaceful place to enjoy the views with family and friends. Beautiful wood built-ins to house all your books and show pieces to display. This home has a wet bar in the lower level for entertaining. Multiple lower-level finished rooms for you to design as an office, bedroom, den, movie room. Multiple decks just pick a different one each day for different views of the mountains. Outside access large workshop with lights and electric. Bryce Resort offers golf, mountain biking, skiing, tubing, swimming, tennis and pickleball. The resort also includes a dog park, small airport, a library and a picturesque lake. The resort offers events all throughout the year to include the Bryce Fest, held in July. Don’t forget about the Farmers Market on Wednesdays in the summer months! The summer concert series at Orkney Springs is certainly a local favorite venue for music lovers, and just a short 5 minute drive from this property.
Location
State VA
County Shenandoah
Zoning RES
Rooms
Other Rooms Living Room, Dining Room, Primary Bedroom, Sitting Room, Bedroom 2, Bedroom 3, Kitchen, Library, Great Room, Laundry, Mud Room, Storage Room, Workshop, Hobby Room, Primary Bathroom, Half Bath
Basement Daylight, Partial, Connecting Stairway, Partially Finished, Walkout Level, Windows, Workshop
Main Level Bedrooms 2
Interior
Interior Features Attic, Built-Ins, Entry Level Bedroom, Floor Plan - Traditional, Floor Plan - Open, Window Treatments, Wood Floors
Hot Water Electric
Heating Central
Cooling Central A/C, Ductless/Mini-Split
Flooring Wood, Carpet
Fireplaces Number 3
Fireplaces Type Gas/Propane, Wood, Free Standing, Double Sided
Equipment Dishwasher, Stove, Refrigerator, Extra Refrigerator/Freezer, Microwave, Washer, Dryer
Furnishings Partially
Fireplace Y
Appliance Dishwasher, Stove, Refrigerator, Extra Refrigerator/Freezer, Microwave, Washer, Dryer
Heat Source Propane - Leased
Exterior
Exterior Feature Deck(s), Wrap Around
Parking Features Additional Storage Area, Garage - Side Entry, Garage Door Opener, Inside Access, Oversized, Other
Garage Spaces 8.0
Utilities Available Cable TV Available, Propane, Phone Available
Amenities Available Bar/Lounge, Beach Club, Bike Trail, Boat Ramp, Club House, Dog Park, Exercise Room, Fitness Center, Gift Shop, Golf Course Membership Available, Hot tub, Lake, Library, Meeting Room, Pool Mem Avail, Pool - Outdoor, Pool - Indoor, Putting Green, Reserved/Assigned Parking, Sauna, Tennis Courts, Tot Lots/Playground
Water Access N
View Mountain, Trees/Woods
Roof Type Shingle
Accessibility None
Porch Deck(s), Wrap Around
Attached Garage 2
Total Parking Spaces 8
Garage Y
Building
Lot Description Trees/Wooded
Story 3
Foundation Block
Sewer Public Sewer
Water Public
Architectural Style Contemporary
Level or Stories 3
Additional Building Above Grade, Below Grade
Structure Type Dry Wall,Cathedral Ceilings
New Construction N
Schools
School District Shenandoah County Public Schools
Others
HOA Fee Include Road Maintenance,Snow Removal,Trash
Senior Community No
Tax ID 065A102B000A088
Ownership Fee Simple
SqFt Source Assessor
Acceptable Financing Cash, Conventional
Horse Property N
Listing Terms Cash, Conventional
Financing Cash,Conventional
Special Listing Condition Standard
Read Less
Want to know what your home might be worth? Contact us for a FREE valuation!

Our team is ready to help you sell your home for the highest possible price ASAP

Bought with Shelley Draheim • Long & Foster Real Estate, Inc.

GET MORE INFORMATION





