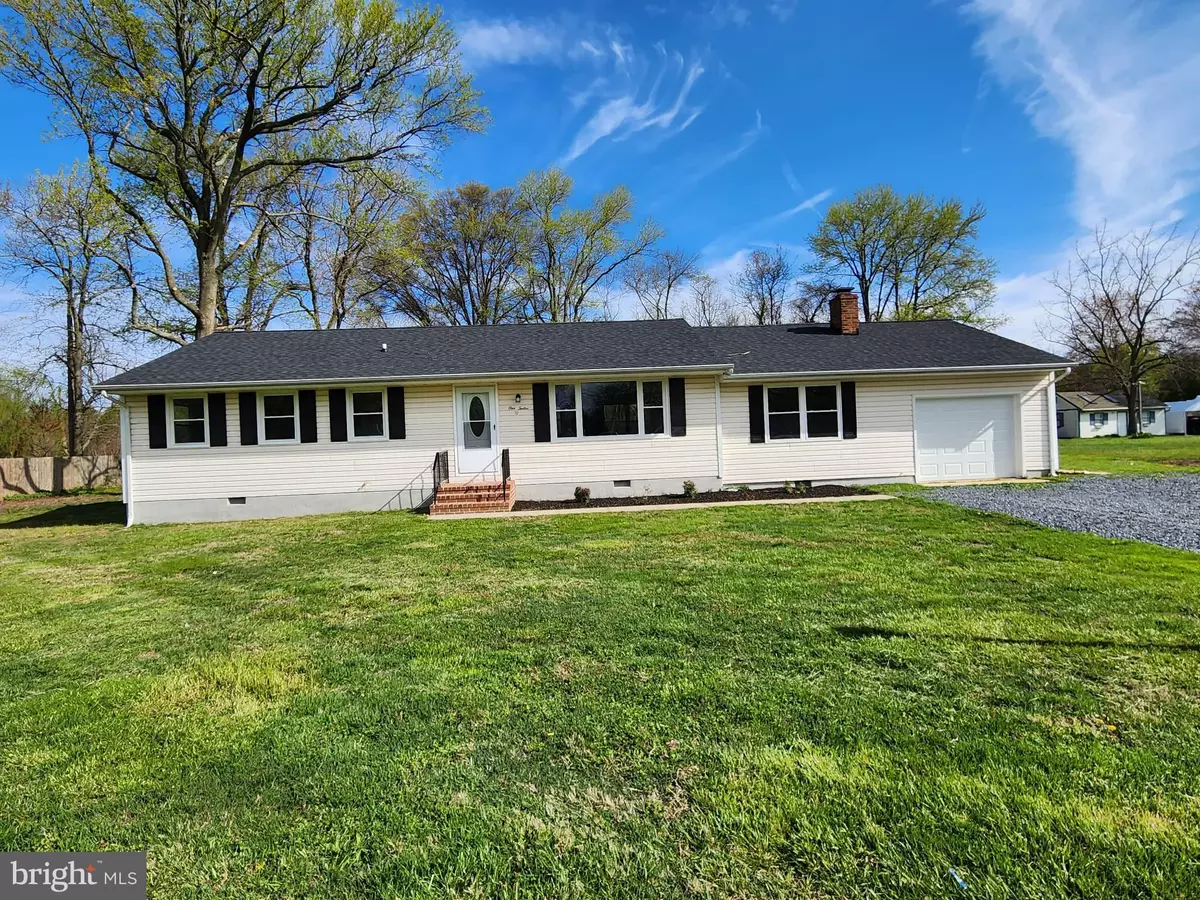$415,000
$425,000
2.4%For more information regarding the value of a property, please contact us for a free consultation.
112 MARYLAND RD Stevensville, MD 21666
3 Beds
2 Baths
1,692 SqFt
Key Details
Sold Price $415,000
Property Type Single Family Home
Sub Type Detached
Listing Status Sold
Purchase Type For Sale
Square Footage 1,692 sqft
Price per Sqft $245
Subdivision Kent Island Estates
MLS Listing ID MDQA2006010
Sold Date 08/17/23
Style Ranch/Rambler
Bedrooms 3
Full Baths 2
HOA Y/N N
Abv Grd Liv Area 1,692
Originating Board BRIGHT
Year Built 1973
Annual Tax Amount $2,611
Tax Year 2023
Lot Size 0.775 Acres
Acres 0.77
Property Sub-Type Detached
Property Description
REDUCED!! When you walk in the door, you'll be wondering if this is a new home! This 3BR/2BA ranch home has been redone to near perfection and will be ready for its new owners soon. Even the garage has new drywall! The most amazing feature of the home is the open Living/Kitchen/Family/Dining areas with can be set up in a variety of configurations to best suit your needs. Improvements include a new roof, new kitchen cabinets and granite tops, range, dishwasher, refrigerator with ice maker and microwave, flooring, garage door, lighting, bath vanities and tops, some new doors and trim, hot water heater, double-wide gravel driveway, and more! The feel is more open and spacious than your typical ranch home, so don't miss it!
Location
State MD
County Queen Annes
Zoning NC-20
Rooms
Main Level Bedrooms 3
Interior
Interior Features Breakfast Area, Carpet, Combination Dining/Living, Combination Kitchen/Living, Family Room Off Kitchen, Floor Plan - Open, Kitchen - Island
Hot Water Electric
Heating Heat Pump - Electric BackUp
Cooling Heat Pump(s), Central A/C
Flooring Carpet, Ceramic Tile, Laminate Plank
Fireplaces Number 1
Fireplaces Type Mantel(s)
Equipment Built-In Microwave, Dishwasher, Oven/Range - Electric, Refrigerator, Water Conditioner - Owned, Water Heater
Fireplace Y
Appliance Built-In Microwave, Dishwasher, Oven/Range - Electric, Refrigerator, Water Conditioner - Owned, Water Heater
Heat Source Electric
Exterior
Parking Features Oversized
Garage Spaces 1.0
Water Access N
View Trees/Woods, Street
Accessibility 36\"+ wide Halls
Attached Garage 1
Total Parking Spaces 1
Garage Y
Building
Story 1
Foundation Crawl Space
Sewer Public Sewer
Water Well
Architectural Style Ranch/Rambler
Level or Stories 1
Additional Building Above Grade, Below Grade
Structure Type Dry Wall
New Construction N
Schools
School District Queen Anne'S County Public Schools
Others
Pets Allowed Y
Senior Community No
Tax ID 1804067851
Ownership Fee Simple
SqFt Source Assessor
Acceptable Financing Cash, Conventional, FHA, USDA, VA
Listing Terms Cash, Conventional, FHA, USDA, VA
Financing Cash,Conventional,FHA,USDA,VA
Special Listing Condition Standard
Pets Allowed No Pet Restrictions
Read Less
Want to know what your home might be worth? Contact us for a FREE valuation!

Our team is ready to help you sell your home for the highest possible price ASAP

Bought with Andrew K Ledford • Taylor Properties
GET MORE INFORMATION





