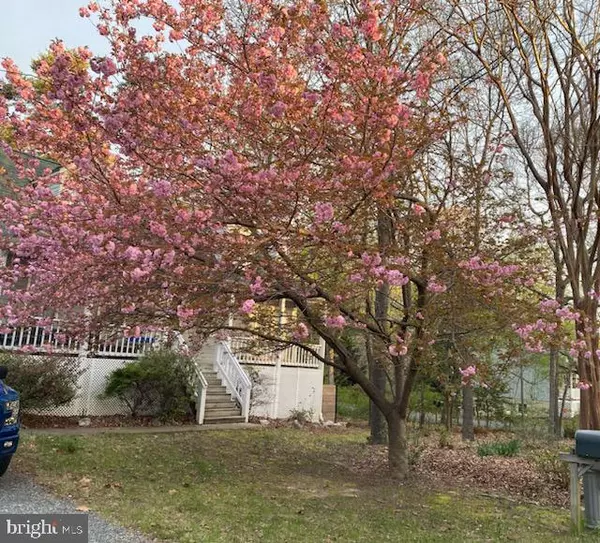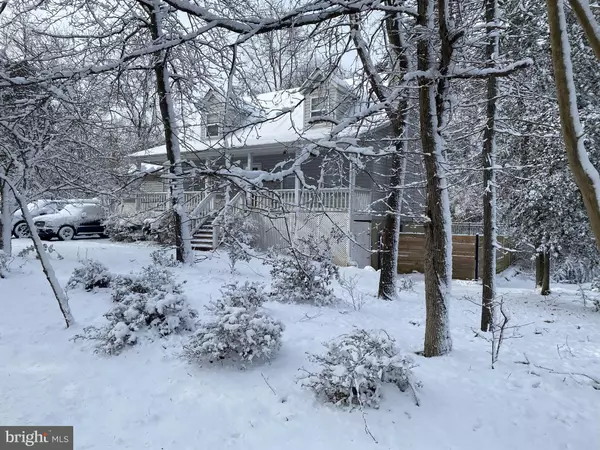$400,000
$399,000
0.3%For more information regarding the value of a property, please contact us for a free consultation.
12035 TAOS TRL Lusby, MD 20657
4 Beds
3 Baths
2,182 SqFt
Key Details
Sold Price $400,000
Property Type Single Family Home
Sub Type Detached
Listing Status Sold
Purchase Type For Sale
Square Footage 2,182 sqft
Price per Sqft $183
Subdivision Chesapeake Ranch Estates
MLS Listing ID MDCA2011850
Sold Date 08/18/23
Style Cape Cod
Bedrooms 4
Full Baths 2
Half Baths 1
HOA Fees $48/ann
HOA Y/N Y
Abv Grd Liv Area 1,482
Originating Board BRIGHT
Year Built 1993
Annual Tax Amount $3,007
Tax Year 2023
Lot Size 0.375 Acres
Acres 0.38
Property Description
Beautiful home in a water access community with beach on the Bay. No matter what the weather you have found an oasis of peace and love. Come see this corner lot with fenced rear yard and deck. Home boasts 4 bedrooms, 3 and half baths. Wood floors are throughout the main level featuring a large kitchen with island, formal living room with fireplace and formal dining room. One room could be converted to a home office if needed. There is a family room on main level as well as additional family room with slider to back yard on lower level. Separate laundry room. Upper level bath has jetted tub. Plenty of room for cars and storage. Painters have just finished the upper 2 levels. Carpet will be replaced in some areas. Call for details. Come see it and buy!
Location
State MD
County Calvert
Zoning R
Rooms
Other Rooms Living Room, Dining Room, Primary Bedroom, Bedroom 2, Bedroom 3, Bedroom 4, Kitchen, Game Room, Family Room, Laundry, Other
Basement Daylight, Full, Fully Finished
Interior
Interior Features Kitchen - Island, Dining Area, Wood Floors, Floor Plan - Open
Hot Water Electric
Heating Heat Pump(s), Central
Cooling Central A/C, Heat Pump(s)
Fireplaces Number 2
Fireplaces Type Gas/Propane, Wood
Equipment Dishwasher, Built-In Microwave, Dryer - Gas, Refrigerator, Stove
Fireplace Y
Appliance Dishwasher, Built-In Microwave, Dryer - Gas, Refrigerator, Stove
Heat Source Electric, Propane - Leased
Laundry Lower Floor
Exterior
Exterior Feature Deck(s), Porch(es)
Parking Features Garage - Front Entry
Garage Spaces 2.0
Fence Privacy, Wood, Rear
Amenities Available Beach, Baseball Field, Basketball Courts, Club House, Common Grounds, Lake, Picnic Area, Security, Tot Lots/Playground, Water/Lake Privileges
Water Access Y
Water Access Desc Canoe/Kayak,Private Access
Accessibility None
Porch Deck(s), Porch(es)
Attached Garage 2
Total Parking Spaces 2
Garage Y
Building
Lot Description Corner, Landscaping
Story 3
Foundation Block
Sewer Private Septic Tank, On Site Septic
Water Public
Architectural Style Cape Cod
Level or Stories 3
Additional Building Above Grade, Below Grade
New Construction N
Schools
Elementary Schools Patuxent
Middle Schools Mill Creek
High Schools Patuxent
School District Calvert County Public Schools
Others
HOA Fee Include Common Area Maintenance,Pier/Dock Maintenance,Reserve Funds,Road Maintenance,Snow Removal
Senior Community No
Tax ID 0501078526
Ownership Fee Simple
SqFt Source Estimated
Special Listing Condition Standard
Read Less
Want to know what your home might be worth? Contact us for a FREE valuation!

Our team is ready to help you sell your home for the highest possible price ASAP

Bought with Anita L Harding-Green • Realty One Group Performance, LLC

GET MORE INFORMATION





