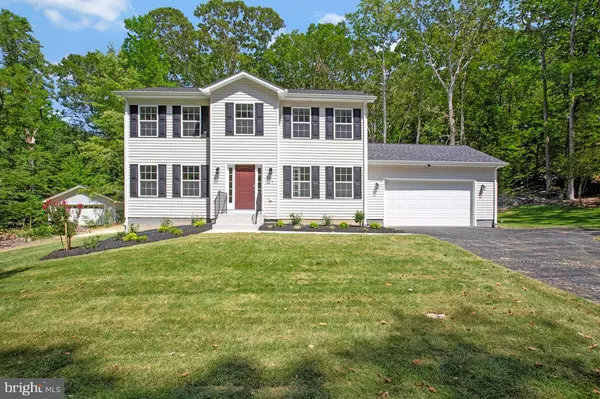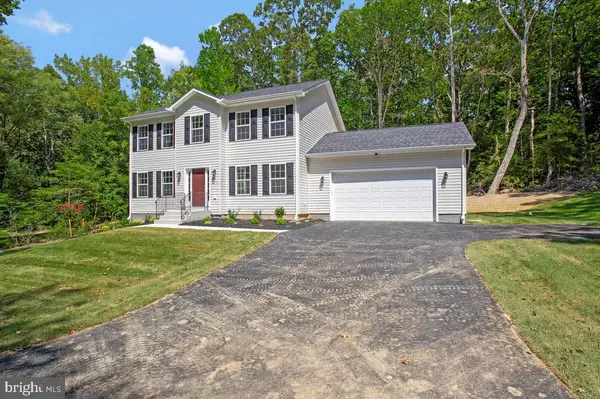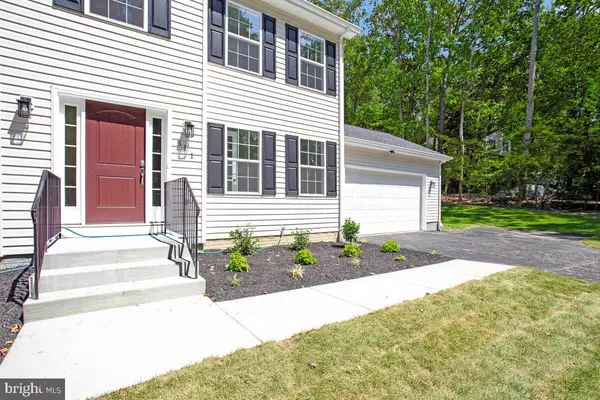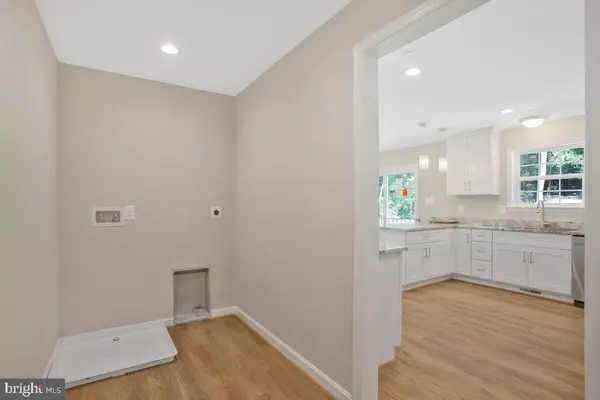$416,350
$398,900
4.4%For more information regarding the value of a property, please contact us for a free consultation.
511 THUNDERBIRD DR Lusby, MD 20657
4 Beds
3 Baths
2,040 SqFt
Key Details
Sold Price $416,350
Property Type Single Family Home
Sub Type Detached
Listing Status Sold
Purchase Type For Sale
Square Footage 2,040 sqft
Price per Sqft $204
Subdivision Chesapeake Ranch Estates
MLS Listing ID MDCA2006900
Sold Date 08/21/23
Style Traditional
Bedrooms 4
Full Baths 2
Half Baths 1
HOA Fees $42/ann
HOA Y/N Y
Abv Grd Liv Area 2,040
Originating Board BRIGHT
Year Built 2023
Tax Year 2023
Lot Size 0.367 Acres
Acres 0.37
Property Description
Construction will start as soon as we have permit in hand which should be soon! Beautiful 4 bedroom home with upgrades throughout. This new construction home will feature a kitchen with an island, granite counter tops, stainless steel appliances and recessed lighting. Family Room off the kitchen flows into a Living Room for a more open floor plan. The Owner's bedroom is sure to please with its large walk-in closet and custom tiled shower. The Lot offers more privacy than most in the neighborhood.
Neighborhood Amenities include: Airport, Beaches, Campground, Club House, Lake Lariat, Golf Course, Gardens, Horseshoes, Basketball Court, Tot Lot, and Trails.
Close to schools, shopping, restaurants and popular activities. NAVAIR - 13.3 miles. Washington DC - 60 miles Activities: Anne Marie Sculpture Garden & Arts Center 3.7 miles Calvert Cliffs State Park - 2.6 miles Calvert Marine Museum - 4.9 miles Flag Ponds Nature Park - 7.3 miles Solomons Island 5.6 miles
*Builder has paid 1/3 of County Excise Tax. Buyer responsible for the the next 2 payments which are due over the following 2 years. **Taxes will be estimated based on offer amounts
Location
State MD
County Calvert
Zoning R
Rooms
Other Rooms Living Room, Kitchen, Family Room, Foyer, Laundry, Office
Interior
Interior Features Dining Area, Family Room Off Kitchen, Kitchen - Island, Primary Bath(s), Recessed Lighting, Sprinkler System, Walk-in Closet(s)
Hot Water Electric
Heating Heat Pump - Electric BackUp
Cooling Central A/C
Flooring Luxury Vinyl Plank, Tile/Brick
Fireplaces Number 1
Fireplaces Type Gas/Propane
Equipment Built-In Microwave, Dishwasher, Exhaust Fan, Icemaker, Oven/Range - Electric, Refrigerator, Stainless Steel Appliances, Water Heater
Furnishings No
Fireplace Y
Window Features Energy Efficient,Insulated,Screens
Appliance Built-In Microwave, Dishwasher, Exhaust Fan, Icemaker, Oven/Range - Electric, Refrigerator, Stainless Steel Appliances, Water Heater
Heat Source Electric
Laundry Hookup, Main Floor
Exterior
Parking Features Garage Door Opener, Inside Access
Garage Spaces 6.0
Amenities Available Basketball Courts, Beach, Boat Ramp, Community Center, Jog/Walk Path, Lake, Picnic Area, Pier/Dock, Water/Lake Privileges
Water Access N
View Trees/Woods
Roof Type Architectural Shingle
Accessibility None
Attached Garage 2
Total Parking Spaces 6
Garage Y
Building
Lot Description Backs to Trees
Story 2
Foundation Crawl Space
Sewer Approved System
Water Public
Architectural Style Traditional
Level or Stories 2
Additional Building Above Grade, Below Grade
Structure Type Dry Wall
New Construction Y
Schools
School District Calvert County Public Schools
Others
Pets Allowed Y
HOA Fee Include Road Maintenance
Senior Community No
Tax ID 0501111337
Ownership Fee Simple
SqFt Source Estimated
Horse Property N
Special Listing Condition Standard
Pets Allowed No Pet Restrictions
Read Less
Want to know what your home might be worth? Contact us for a FREE valuation!

Our team is ready to help you sell your home for the highest possible price ASAP

Bought with Jeanine Paxton • RE/MAX One

GET MORE INFORMATION





