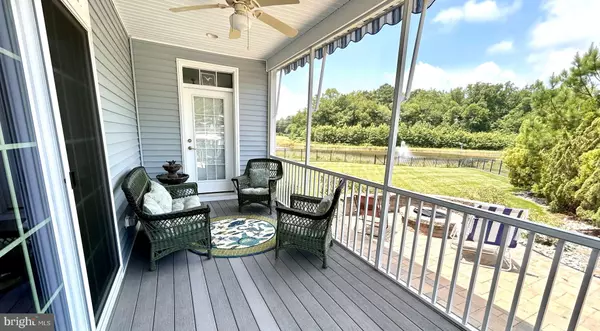$595,000
$595,000
For more information regarding the value of a property, please contact us for a free consultation.
23588 THOMAS PAINE DR Millsboro, DE 19966
3 Beds
3 Baths
2,372 SqFt
Key Details
Sold Price $595,000
Property Type Single Family Home
Sub Type Detached
Listing Status Sold
Purchase Type For Sale
Square Footage 2,372 sqft
Price per Sqft $250
Subdivision Independence
MLS Listing ID DESU2044196
Sold Date 08/24/23
Style Cottage
Bedrooms 3
Full Baths 3
HOA Fees $216/qua
HOA Y/N Y
Abv Grd Liv Area 2,372
Originating Board BRIGHT
Year Built 2013
Annual Tax Amount $1,766
Tax Year 2022
Lot Size 0.310 Acres
Acres 0.31
Lot Dimensions 103.00 x 140.00
Property Sub-Type Detached
Property Description
Enjoy your private pond view and this spacious "Revere" floorplan which provides not only first-floor living, but also a 2nd suite privately located above the garage! ___Rather than give you a book to read, allow us to list some of its many features so you can easily find them and compare!_____Gourmet kitchen (with white cottage-style 42" cabinetry, stainless steel appliances, granite countertops, large breakfast bar and more!) / flex room (could be 4th bedroom) / 1st floor laundry / dinette area / large living space(s) / hardwood floors / 9' (or higher!) ceilings / plantation shutters / cellular blinds (top down-bottom up) / covered front porch / screened-in porch (with private access via owners suite OR the kitchen-living areas / paver patio with built-in firepit and half wall seating area / 2 large patio awnings / pull-down attic / tankless water heater / exterior access to crawl space / solar panels / Generac gas-powered backup generator / fenced-in yard with a gate on each side of the home / exterior storage unit / irrigation system and more! _____ The spacious lot and gorgeous views can be enjoyed from the patio shade as you sit under the 2 large patio awnings - or from your screened porch (accessible from kitchen/living space AND privately from owner's suite!).
_______
Independence is a 55+ ‘club membership' community in Millsboro, Delaware, located close to beaches and features a 24,000 sq ft clubhouse, state-of-the-art fitness center, indoor or outdoor pool and a very active social environment including game night, bike rides, line dancing, happy hours and much more! Additional amenities include tennis, walking path, billiards, bocce, pickleball and more!
_________
ABOUT INDEPENDENCE CLUB MEMBERSHIP : The $1184/quarter dues is a total combination of the $650 HOA plus the $534 CLUB dues per Seascape (HOA) and OceanAtlanticc (club) in May 2023. Note: with home purchase, there is an automatic, , mandatory buy-in to their club membership through OceanAtlantic. One-time, nonrefundable initiation fee of $5,000 required. A $1,000 capitalization fee plus $175 'transfer fee'.
________
Close to golf, Freedom Boat Club, shopping, bays and more!
Location
State DE
County Sussex
Area Indian River Hundred (31008)
Zoning AR-1
Rooms
Other Rooms Dining Room, Primary Bedroom, Bedroom 2, Bedroom 3, Kitchen, Family Room, Foyer, Laundry, Office, Bathroom 2, Bathroom 3, Primary Bathroom
Main Level Bedrooms 3
Interior
Hot Water Instant Hot Water
Heating Heat Pump(s), Other
Cooling Central A/C
Equipment Built-In Microwave, Dishwasher, Disposal, Cooktop, Instant Hot Water, Oven - Double, Oven - Wall, Refrigerator, Stainless Steel Appliances, Washer
Appliance Built-In Microwave, Dishwasher, Disposal, Cooktop, Instant Hot Water, Oven - Double, Oven - Wall, Refrigerator, Stainless Steel Appliances, Washer
Heat Source Propane - Metered
Exterior
Parking Features Garage - Front Entry
Garage Spaces 2.0
Water Access N
View Pond
Roof Type Asphalt
Accessibility None
Attached Garage 2
Total Parking Spaces 2
Garage Y
Building
Lot Description Irregular
Story 1.5
Foundation Crawl Space
Sewer Public Sewer
Water Public
Architectural Style Cottage
Level or Stories 1.5
Additional Building Above Grade
New Construction N
Schools
School District Cape Henlopen
Others
HOA Fee Include Common Area Maintenance,Trash,Pool(s),Lawn Maintenance
Senior Community Yes
Age Restriction 55
Tax ID 234-16.00-375.00
Ownership Fee Simple
SqFt Source Assessor
Acceptable Financing Cash, Conventional, FHA
Listing Terms Cash, Conventional, FHA
Financing Cash,Conventional,FHA
Special Listing Condition Standard
Read Less
Want to know what your home might be worth? Contact us for a FREE valuation!

Our team is ready to help you sell your home for the highest possible price ASAP

Bought with Richard Steven Carlucci • Active Adults Realty
GET MORE INFORMATION





