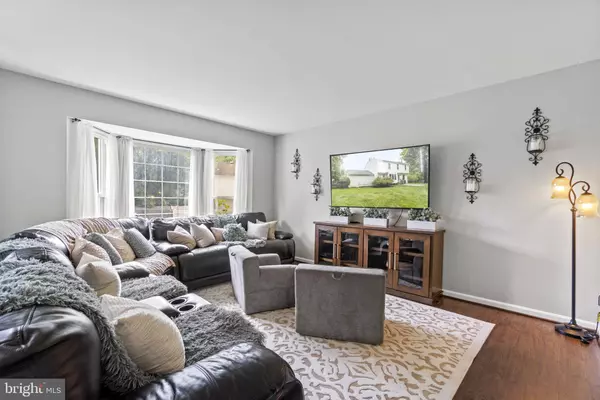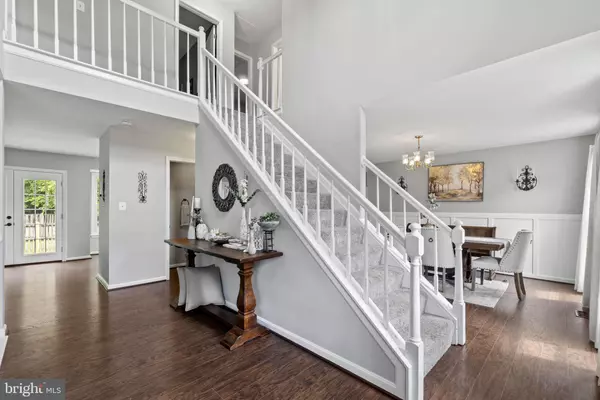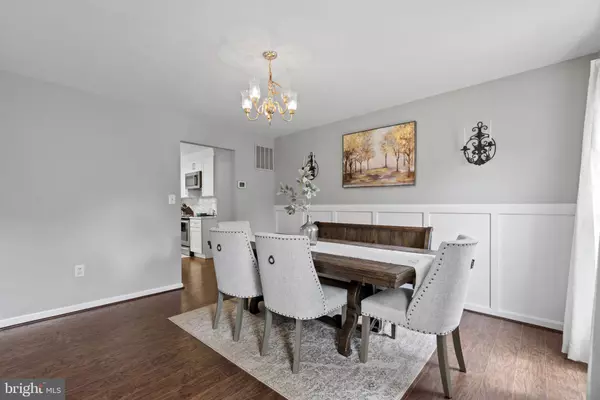$660,000
$660,000
For more information regarding the value of a property, please contact us for a free consultation.
14020 HEATHERSTONE DR Bowie, MD 20720
5 Beds
4 Baths
3,200 SqFt
Key Details
Sold Price $660,000
Property Type Single Family Home
Sub Type Detached
Listing Status Sold
Purchase Type For Sale
Square Footage 3,200 sqft
Price per Sqft $206
Subdivision Old Stage Knolls Plat Th
MLS Listing ID MDPG2083122
Sold Date 08/23/23
Style Colonial
Bedrooms 5
Full Baths 3
Half Baths 1
HOA Fees $25/ann
HOA Y/N Y
Abv Grd Liv Area 2,200
Originating Board BRIGHT
Year Built 1989
Annual Tax Amount $6,950
Tax Year 2022
Lot Size 0.297 Acres
Acres 0.3
Property Description
Price Improvement -- Welcome home to 14020 Heatherstone Drive in the Old Stage Knolls community of Bowie. This 5+ bedroom, 3.5-full bathroom Colonial includes a totally custom upgraded kitchen with a gorgeous tile backsplash and all new stainless appliances.
Situated back from the street, enjoy your yard of almost 1/3 acre in a quiet community . Enter the front door to gleaming luxury plank flooring throughout the main level. Walk out to the backyard paver patio from the living room and enjoy your fireplace during the winter.
Sellers have made several major enhancements: all new windows (2020), new garage door, (2023) renovated bathrooms and kitchen (2021), and more. Upstairs, you will find 4-spacious bedrooms, and 2-full bathrooms. Enjoy tons of natural light in the primary bedroom, complete with built-in closets for optimal storage.
Basement has rec space, two bedrooms/dens, a full bathroom and storage space. Community amenities include a park, playground, basketball courts and more. Ideal location – perfectly situated within close proximity to Baltimore, DC, Annapolis and Fort Meade. Don’t miss the opportunity to get into this desirable neighborhood – book your appointment today!
Location
State MD
County Prince Georges
Zoning RR
Rooms
Basement Other, Full, Partially Finished
Interior
Interior Features Attic, Carpet, Dining Area, Family Room Off Kitchen, Kitchen - Eat-In, Primary Bath(s), Recessed Lighting, Soaking Tub, Walk-in Closet(s), Wood Floors
Hot Water Natural Gas
Heating Heat Pump(s)
Cooling Central A/C, Ceiling Fan(s)
Flooring Carpet, Vinyl, Other
Fireplaces Number 1
Fireplaces Type Brick, Mantel(s), Wood
Equipment Dishwasher, Disposal, Exhaust Fan, Icemaker, Oven/Range - Electric, Water Heater, Washer, Refrigerator, Dryer - Gas
Fireplace Y
Appliance Dishwasher, Disposal, Exhaust Fan, Icemaker, Oven/Range - Electric, Water Heater, Washer, Refrigerator, Dryer - Gas
Heat Source Natural Gas
Laundry Basement
Exterior
Exterior Feature Patio(s)
Parking Features Garage Door Opener, Garage - Front Entry
Garage Spaces 2.0
Fence Wood
Utilities Available Cable TV
Water Access N
Roof Type Shingle,Architectural Shingle
Street Surface Paved
Accessibility None
Porch Patio(s)
Attached Garage 2
Total Parking Spaces 2
Garage Y
Building
Story 3
Foundation Slab
Sewer Public Sewer
Water Public
Architectural Style Colonial
Level or Stories 3
Additional Building Above Grade, Below Grade
Structure Type Dry Wall,9'+ Ceilings
New Construction N
Schools
School District Prince George'S County Public Schools
Others
Pets Allowed Y
Senior Community No
Tax ID 17070723510
Ownership Fee Simple
SqFt Source Assessor
Acceptable Financing Cash, Conventional, FHA, VA
Listing Terms Cash, Conventional, FHA, VA
Financing Cash,Conventional,FHA,VA
Special Listing Condition Standard
Pets Allowed No Pet Restrictions
Read Less
Want to know what your home might be worth? Contact us for a FREE valuation!

Our team is ready to help you sell your home for the highest possible price ASAP

Bought with Gabriella Vidro • Exit Results Realty

GET MORE INFORMATION





