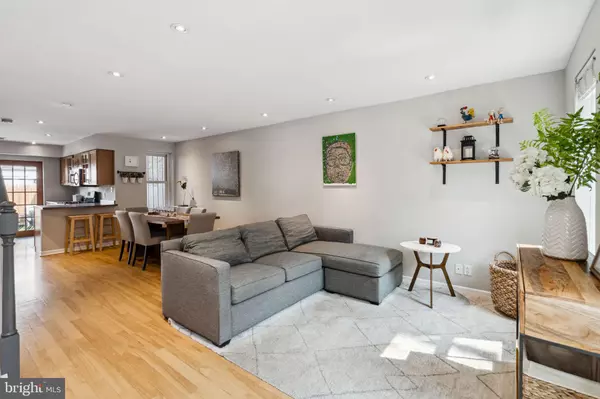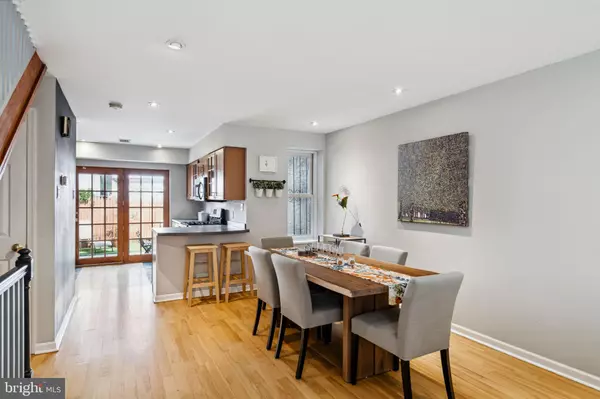$565,000
$585,000
3.4%For more information regarding the value of a property, please contact us for a free consultation.
753 S DORRANCE ST Philadelphia, PA 19146
2 Beds
2 Baths
1,038 SqFt
Key Details
Sold Price $565,000
Property Type Townhouse
Sub Type Interior Row/Townhouse
Listing Status Sold
Purchase Type For Sale
Square Footage 1,038 sqft
Price per Sqft $544
Subdivision Graduate Hospital
MLS Listing ID PAPH2254920
Sold Date 08/28/23
Style Straight Thru
Bedrooms 2
Full Baths 1
Half Baths 1
HOA Y/N N
Abv Grd Liv Area 1,038
Originating Board BRIGHT
Year Built 1925
Annual Tax Amount $7,354
Tax Year 2023
Lot Size 1,112 Sqft
Acres 0.03
Property Description
Welcome to 753 S Dorrance St! This charming home is nestled on a quiet street in the heart of Graduate Hospital, offering a tranquil and convenient living experience. As you approach this beautiful and quaint home, one of the first things that will catch your attention is the invaluable convenience of not one, but two spaces for parking. Upon entry, you’ll be greeted by a cozy living room, perfect for entertaining. As you venture to the modern kitchen, you’ll pass a formal dining room area and conveniently located powder room. The kitchen boasts ample solid wood cabinetry and stainless-steel appliances. Adjacent to the kitchen, a wonderful backyard space awaits, inviting you to enjoy outdoor relaxation and savor barbeques on warm summer evenings. The open concept layout of the first level, complemented by hardwood floors and recessed lighting throughout, enhances the home’s charm and warmth. Upstairs, you'll discover two comfortably sized bedrooms, each offering ample closet space. The full bathroom on this level features a Jacuzzi tub, a separate glass shower, and a double vanity. Natural light floods the rooms throughout, creating a bright and airy atmosphere. The finished basement provides additional versatile space that can be tailored to your needs. Whether you envision a gym, home office, or playroom, the possibilities are endless. The lower level also accommodates additional storage and a convenient laundry area. This exceptional property not only offers an inviting interior but also boasts a prime location that ensures unparalleled convenience and access to numerous amenities. Just a quick stroll away, you’ll find yourself indulging in mouthwatering delights of Fitzwater Street Philly Bagels, Loco Pez, and L'anima. You’re also just a few blocks from a vibrant array of boutiques, lively bars, cozy cafes on South Street in addition to a short walk to Rittenhouse Square, PENN, CHOP, and all of Center City. Don't miss the opportunity to make this special home your own. Schedule a showing today and experience the exceptional comfort and lifestyle that 753 S Dorrance St has to offer!
Location
State PA
County Philadelphia
Area 19146 (19146)
Zoning RSA5
Rooms
Other Rooms Living Room, Primary Bedroom, Kitchen, Family Room, Bedroom 1, Laundry
Basement Full, Fully Finished
Interior
Interior Features Skylight(s)
Hot Water Natural Gas
Heating Central
Cooling Central A/C
Flooring Wood
Fireplace N
Heat Source Natural Gas
Laundry Lower Floor
Exterior
Exterior Feature Patio(s)
Garage Spaces 2.0
Water Access N
Accessibility None
Porch Patio(s)
Total Parking Spaces 2
Garage N
Building
Story 2
Foundation Stone, Brick/Mortar
Sewer Public Sewer
Water Public
Architectural Style Straight Thru
Level or Stories 2
Additional Building Above Grade
New Construction N
Schools
School District The School District Of Philadelphia
Others
Senior Community No
Tax ID 301376700
Ownership Fee Simple
SqFt Source Estimated
Special Listing Condition Standard
Read Less
Want to know what your home might be worth? Contact us for a FREE valuation!

Our team is ready to help you sell your home for the highest possible price ASAP

Bought with Gabriella Peracchia • BHHS Fox & Roach Wayne-Devon

GET MORE INFORMATION





