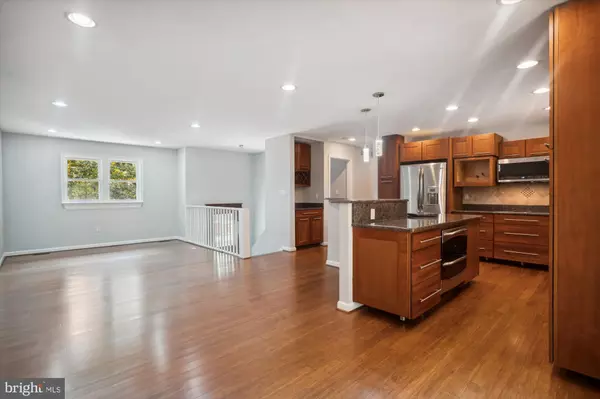$600,000
$595,000
0.8%For more information regarding the value of a property, please contact us for a free consultation.
414 EDGEMERE DR Annapolis, MD 21403
3 Beds
3 Baths
1,668 SqFt
Key Details
Sold Price $600,000
Property Type Single Family Home
Sub Type Detached
Listing Status Sold
Purchase Type For Sale
Square Footage 1,668 sqft
Price per Sqft $359
Subdivision Hillsmere Estates
MLS Listing ID MDAA2065608
Sold Date 09/01/23
Style Split Foyer
Bedrooms 3
Full Baths 3
HOA Y/N N
Abv Grd Liv Area 1,164
Originating Board BRIGHT
Year Built 1978
Annual Tax Amount $4,514
Tax Year 2022
Lot Size 0.273 Acres
Acres 0.27
Property Description
Welcome to HILLSMERE ESTATES. This updated split foyer is ready for moving day. Bamboo hardwood floors throughout the upper level. Gorgeous updated kitchen with lots of cabinet storage and granite countertops including a coffee nook. GE Profile Stainless Steele Appliances include Refrigerator, Induction Cooktop, Double Oven, 2 drawer dishwasher. July 2023 Interior painted, deck painted, exterior front painted. July 2023 All three bathrooms renovated. From the kitchen or the primary bedroom walk out onto the deck into a landscaped yard with bountiful perennials, vegetable and herb gardens and colorful flowers everywhere. A rain garden, rock paths and a fire pit make this a unique place to enjoy the outdoor space. Attractive backyard shed. Hot Tub included AS-IS.
Washer, Dryer, Hot Water Heater, HVAC and Well Water Treatment equipment in unfinished storage room
1.5 miles to the Hillsmere Pool.
Location
State MD
County Anne Arundel
Zoning R2
Direction East
Rooms
Other Rooms Dining Room, Primary Bedroom, Bedroom 2, Bedroom 3, Kitchen, Family Room, Storage Room, Utility Room, Workshop, Bathroom 2, Bathroom 3, Primary Bathroom
Basement Daylight, Partial, Outside Entrance, Partially Finished, Sump Pump, Walkout Level, Windows
Main Level Bedrooms 2
Interior
Interior Features Breakfast Area, Carpet, Ceiling Fan(s), Combination Kitchen/Dining, Crown Moldings, Family Room Off Kitchen, Floor Plan - Open, Kitchen - Gourmet, Pantry, Recessed Lighting, Soaking Tub, Stall Shower, Stove - Wood, Tub Shower, Walk-in Closet(s), Water Treat System, WhirlPool/HotTub, Wood Floors
Hot Water Electric
Heating Forced Air
Cooling Central A/C
Flooring Hardwood, Carpet, Ceramic Tile, Luxury Vinyl Plank
Fireplaces Number 1
Fireplaces Type Wood
Equipment Dishwasher, Dryer, Exhaust Fan, Icemaker, Microwave, Refrigerator, Six Burner Stove, Stainless Steel Appliances, Washer, Water Conditioner - Owned, Water Heater, Oven - Double
Fireplace Y
Appliance Dishwasher, Dryer, Exhaust Fan, Icemaker, Microwave, Refrigerator, Six Burner Stove, Stainless Steel Appliances, Washer, Water Conditioner - Owned, Water Heater, Oven - Double
Heat Source Oil
Laundry Lower Floor
Exterior
Exterior Feature Deck(s)
Utilities Available Cable TV Available, Electric Available, Propane
Water Access Y
Roof Type Architectural Shingle
Accessibility None
Porch Deck(s)
Garage N
Building
Story 2
Foundation Slab
Sewer Public Sewer
Water Well
Architectural Style Split Foyer
Level or Stories 2
Additional Building Above Grade, Below Grade
New Construction N
Schools
School District Anne Arundel County Public Schools
Others
Senior Community No
Tax ID 020241212787200
Ownership Fee Simple
SqFt Source Assessor
Special Listing Condition Standard
Read Less
Want to know what your home might be worth? Contact us for a FREE valuation!

Our team is ready to help you sell your home for the highest possible price ASAP

Bought with Danielle Franz • Long & Foster Real Estate, Inc.

GET MORE INFORMATION





