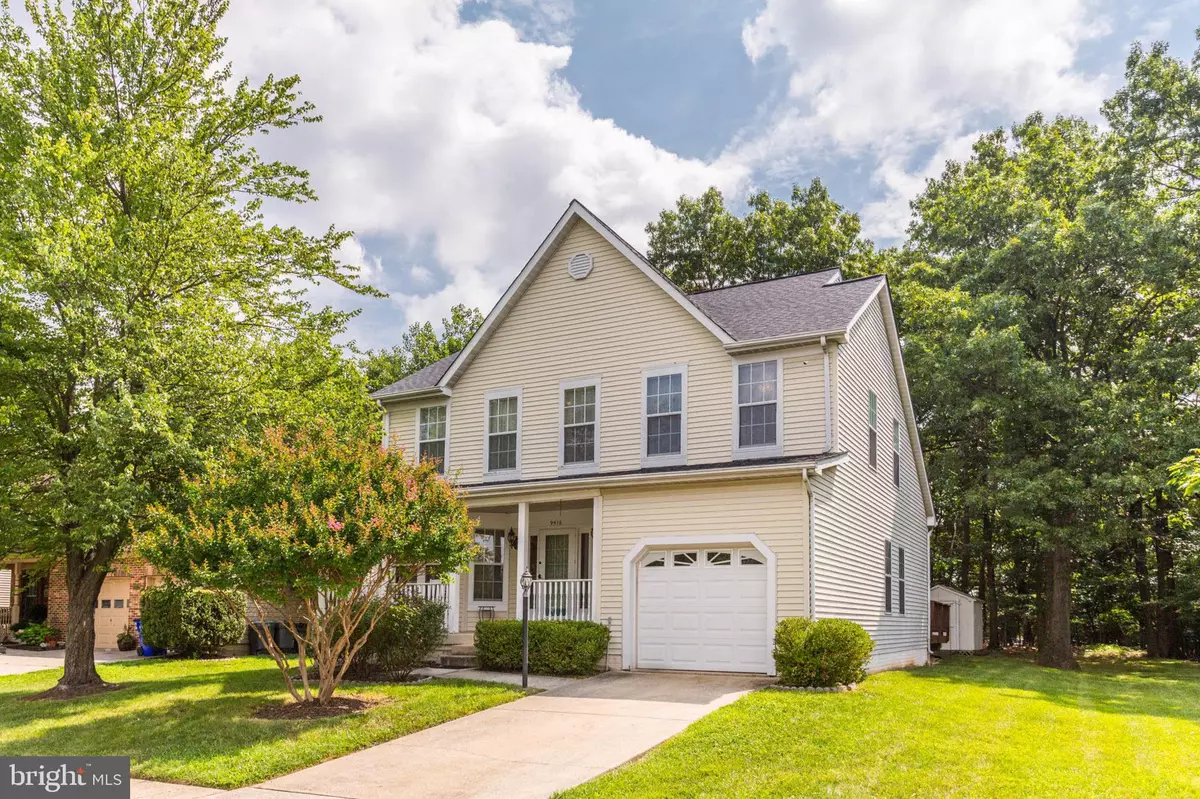$565,000
$569,000
0.7%For more information regarding the value of a property, please contact us for a free consultation.
9516 GLEN RIDGE DR Laurel, MD 20723
4 Beds
3 Baths
1,986 SqFt
Key Details
Sold Price $565,000
Property Type Single Family Home
Sub Type Detached
Listing Status Sold
Purchase Type For Sale
Square Footage 1,986 sqft
Price per Sqft $284
Subdivision Kings Woods
MLS Listing ID MDHW2031006
Sold Date 09/07/23
Style Colonial
Bedrooms 4
Full Baths 2
Half Baths 1
HOA Fees $17/ann
HOA Y/N Y
Abv Grd Liv Area 1,986
Originating Board BRIGHT
Year Built 1991
Annual Tax Amount $6,280
Tax Year 2023
Lot Size 6,316 Sqft
Acres 0.14
Property Description
This charming colonial is located on a quiet cul de sac and backs to trees! It features 4 bedrooms and 2 and a half bathrooms! The main level has hard wood floors and the upper level has wood laminate flooring! The sunken family room is right off the dining room and features a fireplace with mantle and sliders to a large deck with view of the trees! The primary bedroom has a large walk in closet and private bathroom with tub/shower combo. The other 3 upper level bedrooms are light and bright and bedroom 3 has a walk in closet too! The large unfinished basement is ready to finish! The location is amazing with easy access to I-95 and a short drive to Rt. 1 and Rt. 32. Close to everything and easy to show!
Location
State MD
County Howard
Zoning RSC
Rooms
Other Rooms Dining Room, Primary Bedroom, Bedroom 2, Bedroom 3, Bedroom 4, Kitchen, Family Room, Basement, Foyer, Bathroom 2, Primary Bathroom, Half Bath
Basement Sump Pump, Unfinished, Full
Interior
Interior Features Breakfast Area, Carpet, Ceiling Fan(s), Chair Railings, Crown Moldings, Floor Plan - Traditional, Formal/Separate Dining Room, Kitchen - Eat-In, Kitchen - Table Space, Laundry Chute, Primary Bath(s), Walk-in Closet(s), Wood Floors
Hot Water Electric
Heating Heat Pump(s)
Cooling Ceiling Fan(s), Central A/C, Heat Pump(s)
Flooring Carpet, Hardwood, Engineered Wood
Fireplaces Number 1
Fireplaces Type Fireplace - Glass Doors, Mantel(s)
Equipment Built-In Microwave, Dishwasher, Disposal, Dryer, Exhaust Fan, Icemaker, Oven/Range - Electric, Refrigerator, Washer
Fireplace Y
Window Features Bay/Bow
Appliance Built-In Microwave, Dishwasher, Disposal, Dryer, Exhaust Fan, Icemaker, Oven/Range - Electric, Refrigerator, Washer
Heat Source Electric
Laundry Basement
Exterior
Exterior Feature Deck(s)
Parking Features Garage - Front Entry, Garage Door Opener
Garage Spaces 2.0
Water Access N
Roof Type Shingle
Accessibility None
Porch Deck(s)
Attached Garage 1
Total Parking Spaces 2
Garage Y
Building
Lot Description Backs to Trees
Story 3
Foundation Concrete Perimeter
Sewer Public Sewer
Water Public
Architectural Style Colonial
Level or Stories 3
Additional Building Above Grade, Below Grade
New Construction N
Schools
School District Howard County Public School System
Others
HOA Fee Include Common Area Maintenance
Senior Community No
Tax ID 1406522343
Ownership Fee Simple
SqFt Source Assessor
Acceptable Financing Cash, Conventional, FHA, VA
Listing Terms Cash, Conventional, FHA, VA
Financing Cash,Conventional,FHA,VA
Special Listing Condition Standard
Read Less
Want to know what your home might be worth? Contact us for a FREE valuation!

Our team is ready to help you sell your home for the highest possible price ASAP

Bought with German E Llerena • RLAH @properties
GET MORE INFORMATION





