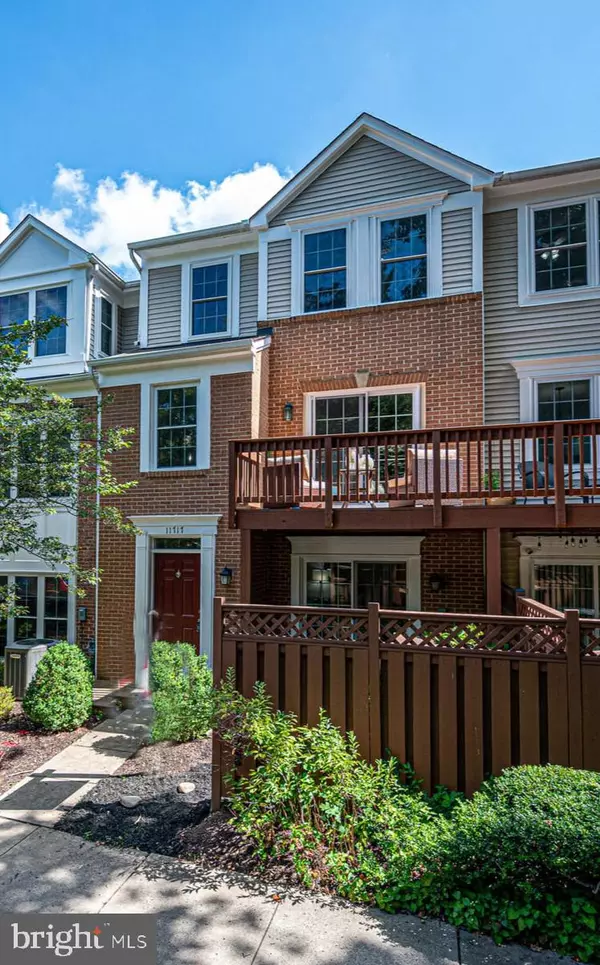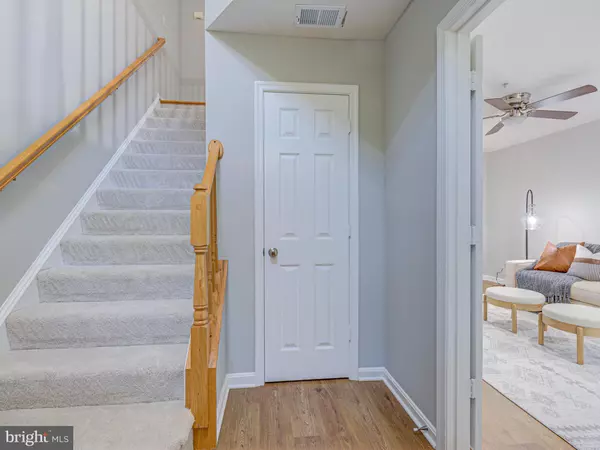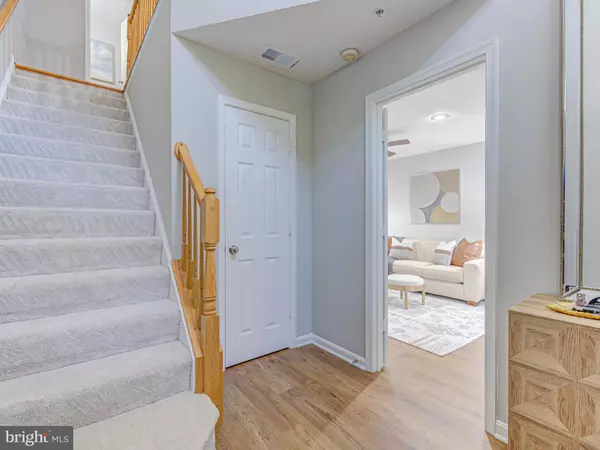$532,200
$499,000
6.7%For more information regarding the value of a property, please contact us for a free consultation.
11717 SCOOTER LN #183 Fairfax, VA 22030
4 Beds
4 Baths
1,850 SqFt
Key Details
Sold Price $532,200
Property Type Condo
Sub Type Condo/Co-op
Listing Status Sold
Purchase Type For Sale
Square Footage 1,850 sqft
Price per Sqft $287
Subdivision Carriage Park
MLS Listing ID VAFX2142882
Sold Date 09/08/23
Style Contemporary
Bedrooms 4
Full Baths 3
Half Baths 1
Condo Fees $350/mo
HOA Y/N N
Abv Grd Liv Area 1,850
Originating Board BRIGHT
Year Built 1995
Annual Tax Amount $5,219
Tax Year 2023
Property Description
Welcome to this exquisite 3-level, 4-bedroom, 3.5-bath condo townhome in the heart of Fairfax. With abundant space and thoughtful design, this home offers a seamless blend of comfort and style. The middle level welcomes you with an open layout encompassing the living, dining, and kitchen areas, complete with granite countertops and stainless steel appliances. Step through the doors onto a long deck that overlooks a serene backdrop of trees, perfect for relaxing and unwinding. The main level also has a laundry room and a half bath.
On the upper level, you'll find three bedrooms, including two full baths, providing ample room for rest and privacy. The lower level hosts the fourth bedroom, which can be flexibly used as a recreation room, along with a small study, closet, and a full bath. It also walks out onto the front patio.
Fresh paint throughout, brand new carpet on the top level, and new LVP flooring on the lowest level ensure a modern and inviting interior. Exterior maintenance is taken care of by the association, leaving you with more time to enjoy the array of amenities they provide. Pool, 24-hour fitness room, sports court, and more.
Located in the desirable Carriage Park Condominium, this home offers proximity to numerous attractions. From the Fairfax Government Center to Fair Oaks Mall, Fair Lakes Promenade, and Fairfax Corner, you'll have easy access to shopping, entertainment, and fantastic restaurants. The community's thoughtful design extends to nature as well, with hiking trails leading to a nearby pond, allowing you to embrace the beauty of the surroundings.
Seize the opportunity to live amidst convenience and relaxation in this carefully planned community that caters to your every need. Your new lifestyle awaits you here, where comfort, nature, and urban amenities converge seamlessly.
Location
State VA
County Fairfax
Zoning 402
Direction West
Rooms
Basement Daylight, Full, Front Entrance, Fully Finished, Heated, Outside Entrance, Walkout Level
Interior
Hot Water Natural Gas
Heating Forced Air
Cooling Central A/C
Fireplaces Number 1
Fireplace Y
Heat Source Natural Gas
Exterior
Garage Spaces 2.0
Amenities Available Pool - Outdoor, Club House
Water Access N
Accessibility None
Total Parking Spaces 2
Garage N
Building
Story 3
Foundation Concrete Perimeter, Slab
Sewer Public Sewer
Water Public
Architectural Style Contemporary
Level or Stories 3
Additional Building Above Grade
New Construction N
Schools
Elementary Schools Eagle View
Middle Schools Katherine Johnson
High Schools Fairfax
School District Fairfax County Public Schools
Others
Pets Allowed Y
HOA Fee Include Common Area Maintenance,Ext Bldg Maint,Management,Pool(s)
Senior Community No
Tax ID 0562 10 0183
Ownership Condominium
Special Listing Condition Standard
Pets Allowed No Pet Restrictions
Read Less
Want to know what your home might be worth? Contact us for a FREE valuation!

Our team is ready to help you sell your home for the highest possible price ASAP

Bought with Andrew Musser • KW United
GET MORE INFORMATION





