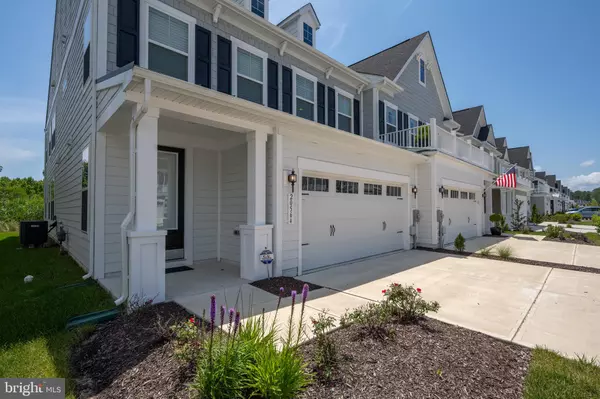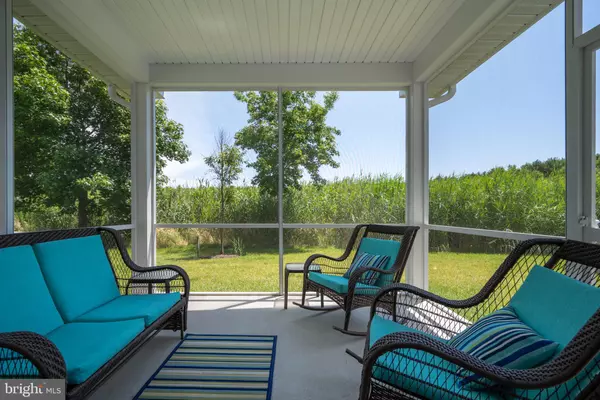$750,000
$774,970
3.2%For more information regarding the value of a property, please contact us for a free consultation.
20564 CATTAIL CREEK LN Selbyville, DE 19975
4 Beds
4 Baths
2,527 SqFt
Key Details
Sold Price $750,000
Property Type Single Family Home
Sub Type Twin/Semi-Detached
Listing Status Sold
Purchase Type For Sale
Square Footage 2,527 sqft
Price per Sqft $296
Subdivision Bayside
MLS Listing ID DESU2044608
Sold Date 09/12/23
Style Coastal
Bedrooms 4
Full Baths 3
Half Baths 1
HOA Fees $327/mo
HOA Y/N Y
Abv Grd Liv Area 2,527
Originating Board BRIGHT
Year Built 2021
Lot Size 3,920 Sqft
Acres 0.09
Lot Dimensions 0.00 x 0.00
Property Description
Welcome to your new home in the prestigious, vacation destination Bayside Community! This stunning two-level residence offers a perfect blend of luxury, comfort, and natural beauty. Nestled amidst the serene surroundings, this 4-bedroom, 3.5-bathroom home seamlessly integrates modern elegance with the tranquility of nature.
As you enter, you'll be greeted by an inviting foyer that leads you into the heart of the home. The spacious open floor plan boasts abundant natural light, creating a warm and welcoming atmosphere throughout. The main level features a chef's kitchen adorned with exquisite quartz countertops, where culinary enthusiasts can let their imagination soar. The kitchen seamlessly flows into the dining area and the cozy living room, making it an ideal space for entertaining guests or enjoying quality family time. The built in gas fireplace is a wonderful center piece and warms the whole room on chilly nights.
One of the highlights of this remarkable property is its two primary bedroom suites, offering unparalleled privacy and comfort. These retreats are thoughtfully designed with relaxation in mind, featuring spacious layouts, plush carpeting, and en-suite bathrooms that are adorned with sleek fixtures and finishes. One primary suite is on the main level, and the other is on the upper level.
The upper level also has a spacious recreation room, two large bedrooms and a finished storage area. The home has barely been lived in and is ready for you to make it your own. The furniture is fun and functional and can sleep ten or more! Being part of the wildly popular Bayside Resort means that this home can be an outstanding short term rental opportunity. Whether you are looking to live in Bayside full time, part time or to invest, this home and community offers it all.
One of the true gems of this home is its wonderful backyard setting. Step outside onto the 3 sided screened patio, and you'll be captivated by the relaxing nature scene that unfolds before you. This tranquil outdoor space is perfect for memorable gatherings or moments of solitude. From morning coffees to evening sunsets, the backyard offers a picturesque backdrop that you can enjoy from the whole first level.
Located in the esteemed, award-winning Bayside Community, this home provides access to a wealth of amenities. Enjoy concerts and shows at the Freeman Arts Pavilion. Dine at Signatures restaurant, 38 Degrees, Sunridge Bar and Grille. Play the challenging Jack Nicklaus Signature Golf Course. Take a leisurely stroll along the community paths, enjoy a game of tennis, pickleball or golf, or simply relish in the beauty of the nearby parks and waterfront. Bayside has 4 outdoor pools and the stunning indoor Health & Aquatic Center complete with a full gym, studio, meeting room, swimming pool, hot tub, saunas and even the healthy Juice Box smoothie and juice bar. There are lots of activities to enjoy all year round through the Bayside Institute. During summer months, enjoy kayaking and paddleboarding at the point. There are TOO MANY amenities to mention here!
Don't miss this incredible opportunity to make this exquisite 2-level, 4-bedroom, 3.5-bathroom home your very own. Immerse yourself in the tranquility of the amenity-rich Bayside Community, where nature seamlessly blends with modern luxury. Contact us today to schedule a private tour and experience the true essence of this remarkable property firsthand.
Location
State DE
County Sussex
Area Baltimore Hundred (31001)
Zoning MR
Rooms
Other Rooms Primary Bedroom, Bedroom 3, Bedroom 4, Kitchen, Family Room, 2nd Stry Fam Rm, Storage Room, Bathroom 3, Primary Bathroom, Half Bath, Screened Porch
Main Level Bedrooms 1
Interior
Interior Features Floor Plan - Open, Kitchen - Island, Kitchen - Table Space, Family Room Off Kitchen, Entry Level Bedroom, Pantry, Sprinkler System, Upgraded Countertops, Walk-in Closet(s), Wet/Dry Bar, Other
Hot Water Electric
Cooling Central A/C
Flooring Luxury Vinyl Plank, Ceramic Tile, Carpet
Fireplaces Number 1
Fireplaces Type Gas/Propane, Mantel(s)
Equipment Built-In Microwave, Cooktop, Dishwasher, Disposal, Oven - Wall, Refrigerator, Stainless Steel Appliances, Water Heater - Tankless, Oven - Double
Furnishings Yes
Fireplace Y
Appliance Built-In Microwave, Cooktop, Dishwasher, Disposal, Oven - Wall, Refrigerator, Stainless Steel Appliances, Water Heater - Tankless, Oven - Double
Heat Source Propane - Metered
Laundry Main Floor
Exterior
Exterior Feature Patio(s), Screened, Porch(es)
Parking Features Garage - Front Entry, Garage Door Opener, Inside Access
Garage Spaces 4.0
Utilities Available Cable TV Available, Electric Available, Phone Available, Sewer Available, Water Available
Amenities Available Basketball Courts, Beach, Bike Trail, Club House, Common Grounds, Community Center, Dining Rooms, Dog Park, Exercise Room, Fitness Center, Game Room, Gift Shop, Golf Club, Golf Course, Golf Course Membership Available, Hot tub, Jog/Walk Path, Meeting Room, Party Room, Picnic Area, Pier/Dock, Pool - Indoor, Pool - Outdoor, Recreational Center, Sauna, Security, Swimming Pool, Tennis Courts, Tot Lots/Playground, Other
Water Access N
Roof Type Shingle
Accessibility Level Entry - Main
Porch Patio(s), Screened, Porch(es)
Attached Garage 2
Total Parking Spaces 4
Garage Y
Building
Lot Description Landscaping, Premium, Rear Yard
Story 2
Foundation Slab
Sewer Public Sewer
Water Public
Architectural Style Coastal
Level or Stories 2
Additional Building Above Grade, Below Grade
Structure Type Dry Wall
New Construction N
Schools
School District Indian River
Others
HOA Fee Include Common Area Maintenance,Lawn Maintenance,Other,Snow Removal,Trash
Senior Community No
Tax ID 533-19.00-2079.00
Ownership Fee Simple
SqFt Source Estimated
Horse Property N
Special Listing Condition Standard
Read Less
Want to know what your home might be worth? Contact us for a FREE valuation!

Our team is ready to help you sell your home for the highest possible price ASAP

Bought with Walter Stucki • RE/MAX Realty Group Rehoboth

GET MORE INFORMATION





