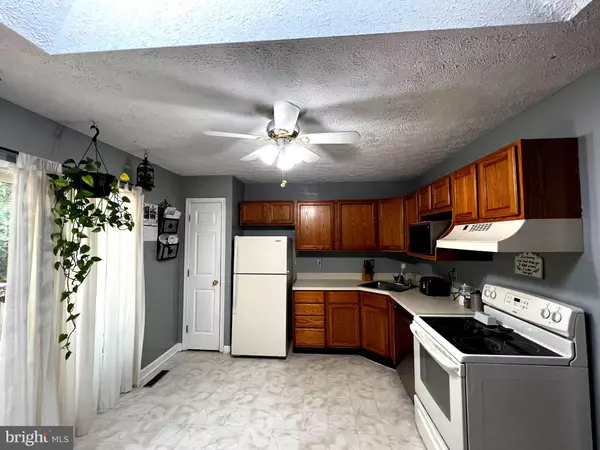$278,000
$270,000
3.0%For more information regarding the value of a property, please contact us for a free consultation.
673 GRENADA LN Lusby, MD 20657
3 Beds
2 Baths
1,056 SqFt
Key Details
Sold Price $278,000
Property Type Single Family Home
Sub Type Detached
Listing Status Sold
Purchase Type For Sale
Square Footage 1,056 sqft
Price per Sqft $263
Subdivision Chesapeake Ranch Estates
MLS Listing ID MDCA2012298
Sold Date 09/15/23
Style Ranch/Rambler
Bedrooms 3
Full Baths 2
HOA Fees $41/ann
HOA Y/N Y
Abv Grd Liv Area 1,056
Originating Board BRIGHT
Year Built 1994
Annual Tax Amount $2,225
Tax Year 2023
Lot Size 10,890 Sqft
Acres 0.25
Property Sub-Type Detached
Property Description
This is a corner lot just a few turns into the neighborhood. 3 Bedrooms and 2 bathrooms with a fenced in back yard. The privacy fence is great for containing little ones and fur family members! Enjoy sitting on a covered front porch or take the party outback to the oversized deck. Inside you will find some updates already done, but plenty of room to add your own equity. Carpet has all been swapped out for laminate flooring and some fresh paint in a few rooms. The living room is large enough to hold a sectional and the kitchen offers a small pantry and room for a 6 person table. There is a separate laundry room in the hall (so no washer and dryer in your kitchen!). The bedrooms are all decent sized with the primary being extra spacious and offering it's own private bath. Enjoy the peace of mind of also having a newer ROOF!
The community lake and beach are just a few blocks away and if you are commuting to PAX this is a great location and boasts the sought after Calvert County School district. The community offer a play ground, ball fields, camp ground, landing strip, community center and much more. Make this your main home or a weekend get-a-way. Owners are in the process of packing so excuse any clutter.
Location
State MD
County Calvert
Zoning R
Rooms
Main Level Bedrooms 3
Interior
Interior Features Ceiling Fan(s), Combination Kitchen/Dining, Entry Level Bedroom, Tub Shower
Hot Water Electric
Heating Heat Pump(s)
Cooling Central A/C, Heat Pump(s)
Flooring Laminate Plank
Equipment Dishwasher, Dryer, Oven/Range - Electric, Range Hood, Refrigerator, Washer, Water Heater
Furnishings No
Fireplace N
Appliance Dishwasher, Dryer, Oven/Range - Electric, Range Hood, Refrigerator, Washer, Water Heater
Heat Source Electric
Laundry Main Floor
Exterior
Exterior Feature Deck(s), Porch(es)
Garage Spaces 3.0
Fence Fully, Privacy, Rear
Water Access Y
Water Access Desc Canoe/Kayak,Fishing Allowed,Swimming Allowed
Roof Type Architectural Shingle
Accessibility None
Porch Deck(s), Porch(es)
Total Parking Spaces 3
Garage N
Building
Story 1
Foundation Crawl Space
Sewer Private Septic Tank, Septic Exists
Water Public
Architectural Style Ranch/Rambler
Level or Stories 1
Additional Building Above Grade, Below Grade
New Construction N
Schools
Elementary Schools Patuxent
Middle Schools Mill Creek
High Schools Patuxent
School District Calvert County Public Schools
Others
Pets Allowed Y
HOA Fee Include Common Area Maintenance,Road Maintenance
Senior Community No
Tax ID 0501086669
Ownership Fee Simple
SqFt Source Estimated
Acceptable Financing Cash, Conventional, FHA, USDA, VA
Horse Property N
Listing Terms Cash, Conventional, FHA, USDA, VA
Financing Cash,Conventional,FHA,USDA,VA
Special Listing Condition Standard
Pets Allowed No Pet Restrictions
Read Less
Want to know what your home might be worth? Contact us for a FREE valuation!

Our team is ready to help you sell your home for the highest possible price ASAP

Bought with Jennifer Marie Dickerson • EXIT By the Bay Realty
GET MORE INFORMATION





